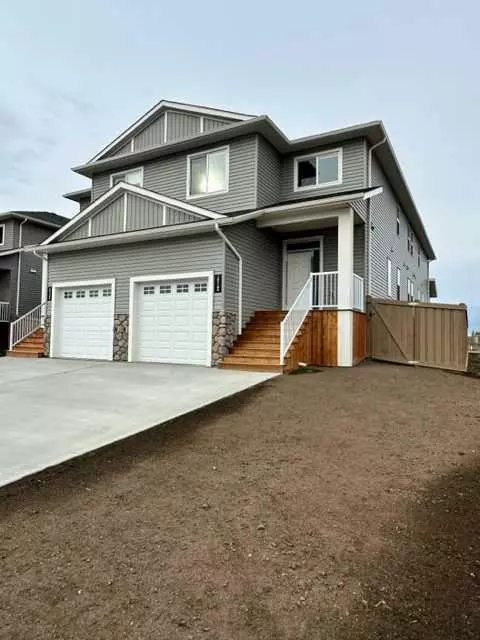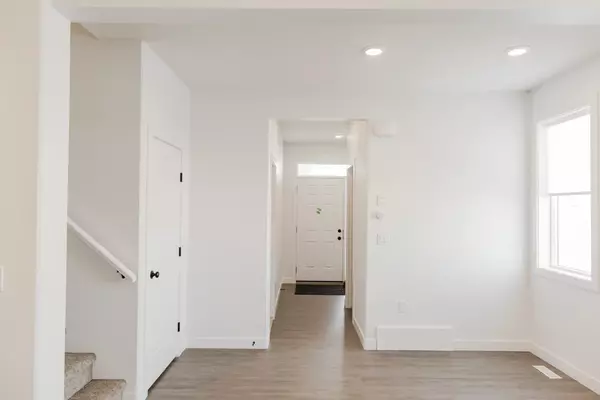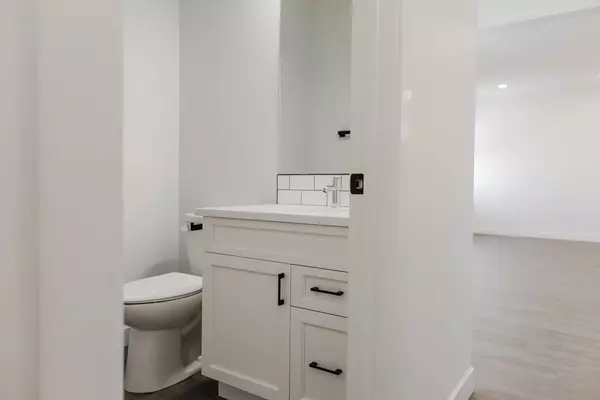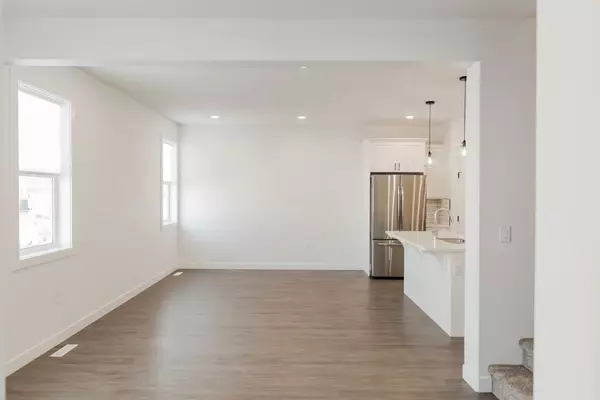$345,000
$349,900
1.4%For more information regarding the value of a property, please contact us for a free consultation.
10218A 148 Avenue Rural Grande Prairie No. 1 County Of, AB T8X 0R9
3 Beds
3 Baths
1,377 SqFt
Key Details
Sold Price $345,000
Property Type Townhouse
Sub Type Row/Townhouse
Listing Status Sold
Purchase Type For Sale
Square Footage 1,377 sqft
Price per Sqft $250
Subdivision Whispering Ridge
MLS® Listing ID A2063084
Sold Date 01/25/24
Style 2 Storey
Bedrooms 3
Full Baths 2
Half Baths 1
Originating Board Grande Prairie
Year Built 2023
Tax Year 2022
Lot Size 2,259 Sqft
Acres 0.05
Property Description
Crosslink job 347B . This executive style 4-plex unit is located in the highly sought-after Whispering Ridge community. This stunning unit offers 3 bedrooms, 2 full bathrooms, a half bathroom, and a spacious open concept main floor! You will be pleasantly surprised with the quality finishes throughout, such as, the beautiful kitchen cabinets, granite countertops, tile/hardwood floors, tiled backsplash, and stainless-steel appliances. The second story includes a 3-piece main bath, laundry, and 3 bedrooms including the master with double vanities & walk-in shower. Get the feel of quiet County living, but with in town amenities and lower taxes! Don’t worry about warming your car up on those chilly winter days because this home has an attached garage PLUS the school is a 5-minute walk away. This stylish plan is always a crowd favorite, and they don’t last long! All four units are for sale, so you can buy all four!! An amazing investment opportunity is knocking. Come see this amazing unit in person and see for yourself. Call your agent today and set up your private viewing. **PICTURES are samples from a previous build & subject to change**
Location
Province AB
County Grande Prairie No. 1, County Of
Zoning MDR
Direction S
Rooms
Basement Full, Unfinished
Interior
Interior Features Breakfast Bar, Ceiling Fan(s), Closet Organizers, Crown Molding, Double Vanity, Granite Counters, Kitchen Island, No Animal Home, No Smoking Home, Open Floorplan, Pantry, Recessed Lighting
Heating Forced Air, Natural Gas
Cooling None
Flooring Carpet, Hardwood, Tile
Appliance Dishwasher, Refrigerator, Stove(s), Washer/Dryer
Laundry Upper Level
Exterior
Garage Single Garage Attached
Garage Spaces 1.0
Garage Description Single Garage Attached
Fence None
Community Features Schools Nearby, Shopping Nearby
Roof Type Asphalt Shingle
Porch Front Porch
Lot Frontage 34.45
Exposure S
Total Parking Spaces 3
Building
Lot Description Other
Foundation Poured Concrete
Architectural Style 2 Storey
Level or Stories Two
Structure Type Vinyl Siding
New Construction 1
Others
Restrictions None Known
Tax ID 77483611
Ownership Registered Interest
Read Less
Want to know what your home might be worth? Contact us for a FREE valuation!

Our team is ready to help you sell your home for the highest possible price ASAP






