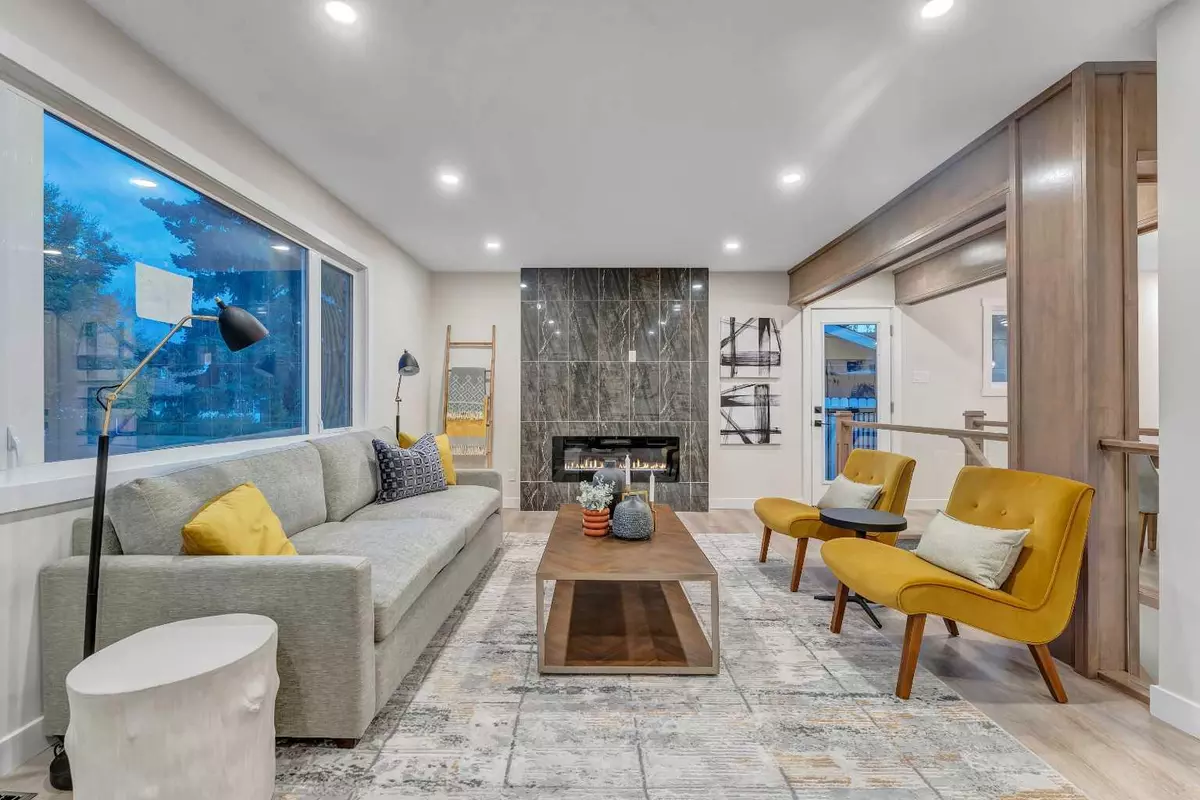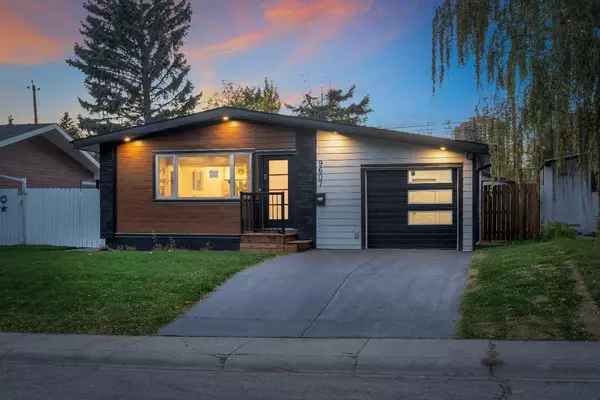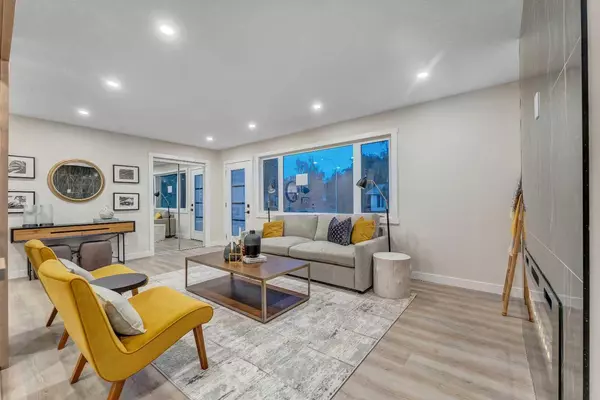$687,500
$699,900
1.8%For more information regarding the value of a property, please contact us for a free consultation.
9607 2 ST SE Calgary, AB T2J 0V8
4 Beds
3 Baths
1,054 SqFt
Key Details
Sold Price $687,500
Property Type Single Family Home
Sub Type Detached
Listing Status Sold
Purchase Type For Sale
Square Footage 1,054 sqft
Price per Sqft $652
Subdivision Acadia
MLS® Listing ID A2097891
Sold Date 01/25/24
Style Bungalow
Bedrooms 4
Full Baths 3
Originating Board Calgary
Year Built 1962
Annual Tax Amount $2,661
Tax Year 2023
Lot Size 465 Sqft
Acres 0.01
Property Description
Extensively & Beautifully Renovated | Triple Car Garage | West Backyard | 4 BED + 3 BATH | High-End Finishes | Esteemed Neighborhood |
Nestled in one of the most reputable and high-amenity neighborhoods, this immaculate 4-bedroom, 3-bathroom bungalow is the epitome of luxurious living. From its spacious interior to the stunning Scandinavian-inspired design, this home is a true gem that offers both comfort and style.
This home features a brand roof, hot water tank, Hardie board exterior siding, and electrical panel.
Step into a home that has been thoughtfully renovated with the utmost attention to detail. Every corner exudes elegance, making this residence a true masterpiece.
Four well-sized bedrooms ensure that everyone in the family has their own private sanctuary. Whether it's a guest room or a home office, this house has you covered.
Enjoy the luxury of three full bathrooms, each tastefully designed with modern fixtures and finishes. The primary bedroom boasts a 4-piece ensuite with dual sinks and a luxurious shower, creating a spa-like retreat.
The heart of the home is a chef-inspired kitchen that's as functional as it is beautiful. With high-end appliances and ample counter space, preparing gourmet meals is a breeze.
The interior showcases a Scandinavian color palette that is both chic and inviting. Natural light floods the living spaces, creating a warm and welcoming atmosphere.
The basement is an entertainer's dream, featuring a gorgeous wet bar where you can host gatherings with flair. The large recreation room provides endless possibilities for relaxation and fun. A dedicated laundry space adds convenience to your daily routines, making chores a breeze.
This property sits on a huge lot, offering endless opportunities for outdoor activities, gardening, and potential future expansions. The west facing backyard ensures you’ll have that lovely evening sun. With a single attached, driveway and a brand new double detached garage, you'll have plenty of space for vehicle storage, hobbies, or a workshop.
Located in a reputable neighborhood, this home offers access to top-notch amenities, excellent schools, parks, shopping, and more. It's the perfect blend of upscale living and convenience.
Schedule a viewing today with your favorite realtor & experience the luxury and convenience that this remarkable house has to offer!
Location
Province AB
County Calgary
Area Cal Zone S
Zoning R-C1
Direction E
Rooms
Basement Finished, Full
Interior
Interior Features Bar, Breakfast Bar, Built-in Features, Closet Organizers, No Animal Home, No Smoking Home, Open Floorplan, Recessed Lighting, Stone Counters, Storage, Vinyl Windows, Wet Bar
Heating Forced Air, Natural Gas
Cooling None
Flooring Carpet, Ceramic Tile, Hardwood
Fireplaces Number 1
Fireplaces Type Electric
Appliance Dishwasher, Dryer, Garage Control(s), Gas Range, Range Hood, Refrigerator, Washer
Laundry Laundry Room
Exterior
Garage Covered, Double Garage Detached, Driveway, Enclosed, Single Garage Attached
Garage Spaces 3.0
Garage Description Covered, Double Garage Detached, Driveway, Enclosed, Single Garage Attached
Fence Fenced
Community Features Park, Playground, Schools Nearby, Shopping Nearby, Sidewalks, Street Lights
Roof Type Asphalt
Porch None
Lot Frontage 50.0
Exposure E
Total Parking Spaces 5
Building
Lot Description Back Lane, Back Yard, City Lot, Dog Run Fenced In, Few Trees, Front Yard, Lawn, Interior Lot, Landscaped, Level, Street Lighting, Open Lot, Private, Rectangular Lot
Foundation Poured Concrete
Architectural Style Bungalow
Level or Stories One
Structure Type Composite Siding,Concrete,Stucco,Wood Frame
Others
Restrictions See Remarks
Tax ID 83126699
Ownership Private
Read Less
Want to know what your home might be worth? Contact us for a FREE valuation!

Our team is ready to help you sell your home for the highest possible price ASAP






