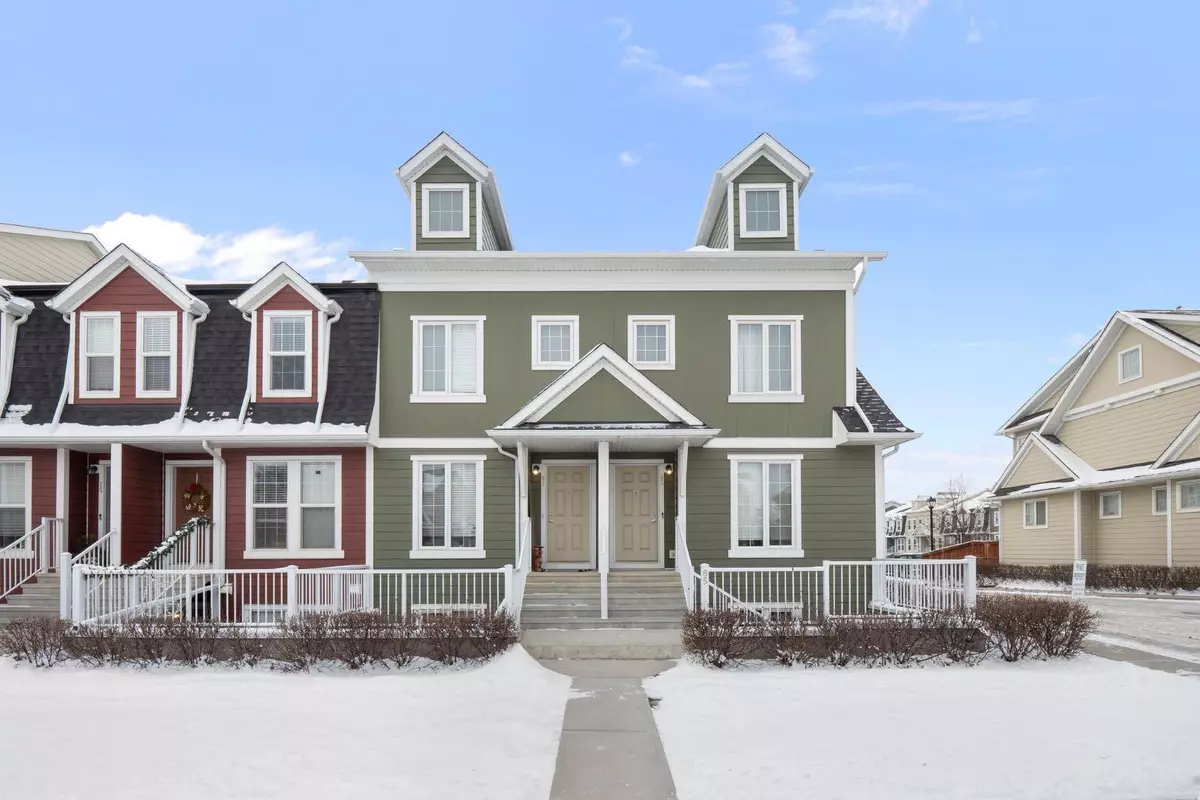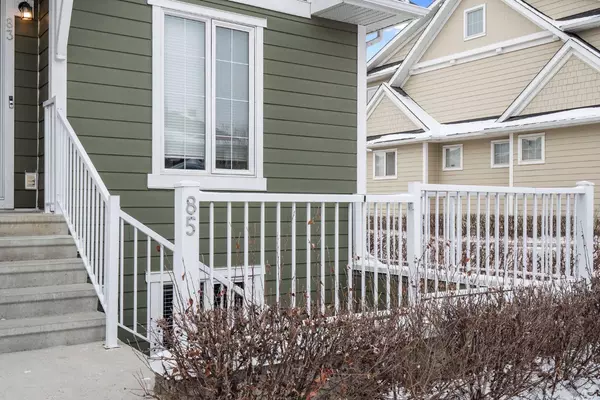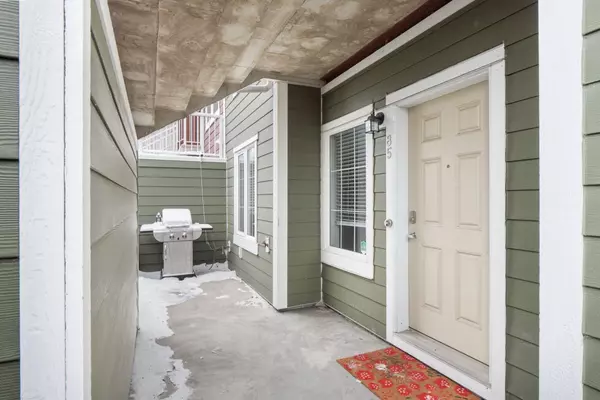$339,000
$344,999
1.7%For more information regarding the value of a property, please contact us for a free consultation.
85 Auburn Bay ST SE Calgary, AB T3M 2A4
2 Beds
2 Baths
1,151 SqFt
Key Details
Sold Price $339,000
Property Type Townhouse
Sub Type Row/Townhouse
Listing Status Sold
Purchase Type For Sale
Square Footage 1,151 sqft
Price per Sqft $294
Subdivision Auburn Bay
MLS® Listing ID A2101442
Sold Date 01/24/24
Style Bungalow
Bedrooms 2
Full Baths 2
Condo Fees $181
HOA Fees $39/ann
HOA Y/N 1
Originating Board Calgary
Year Built 2013
Annual Tax Amount $1,675
Tax Year 2023
Property Description
Welcome to the heart of Auburn Bay, where comfort and convenience come together seamlessly. Positioned in a prime location near the YMCA, shopping centers, the hospital, and a lively entertainment scene, this unit is an undeniable gem.
Upon entry, you're welcomed by an expansive living room, spacious enough to comfortably host 6 to 7 people. The grandeur of the huge kitchen island not only enhances entertaining but also contributes to the overall aesthetic, boasting beautiful countertops, upgraded lighting, and a fresh ambiance with newly painted walls and refinished cabinets – creating a home that truly captivates.
Extend your personal retreat to a private patio – the perfect space for BBQs or entertaining additional guests. With two primary bedrooms and two full bathrooms, this residence offers more than ample space for your comfort. Indulge in the luxury of private lake access, ideal for refreshing dips during the summer months.
And let's not forget the added allure of low condo fees, making this property even more appealing. Don't hesitate – schedule a showing now and embrace the opportunity to make this Auburn Bay haven your own. Your dream home awaits, complete with a private patio for your BBQs and entertaining pleasures!
Location
Province AB
County Calgary
Area Cal Zone Se
Zoning M-1
Direction E
Rooms
Basement None
Interior
Interior Features Breakfast Bar, Ceiling Fan(s), Kitchen Island, No Animal Home, No Smoking Home, Open Floorplan, Pantry, Storage
Heating Forced Air, Natural Gas
Cooling None
Flooring Vinyl
Appliance Dishwasher, Dryer, Electric Stove, Microwave, Microwave Hood Fan, Refrigerator, Washer
Laundry In Unit
Exterior
Garage Assigned, Stall
Garage Description Assigned, Stall
Fence None
Community Features Clubhouse, Gated, Lake, Playground, Schools Nearby, Shopping Nearby, Street Lights, Tennis Court(s)
Amenities Available Beach Access, Clubhouse, Park, Playground
Roof Type Asphalt Shingle
Porch Balcony(s), None
Total Parking Spaces 1
Building
Lot Description Low Maintenance Landscape, Private
Foundation Poured Concrete
Architectural Style Bungalow
Level or Stories Two
Structure Type Wood Frame
Others
HOA Fee Include Amenities of HOA/Condo,Common Area Maintenance
Restrictions Pet Restrictions or Board approval Required
Ownership See Remarks
Pets Description Restrictions
Read Less
Want to know what your home might be worth? Contact us for a FREE valuation!

Our team is ready to help you sell your home for the highest possible price ASAP






