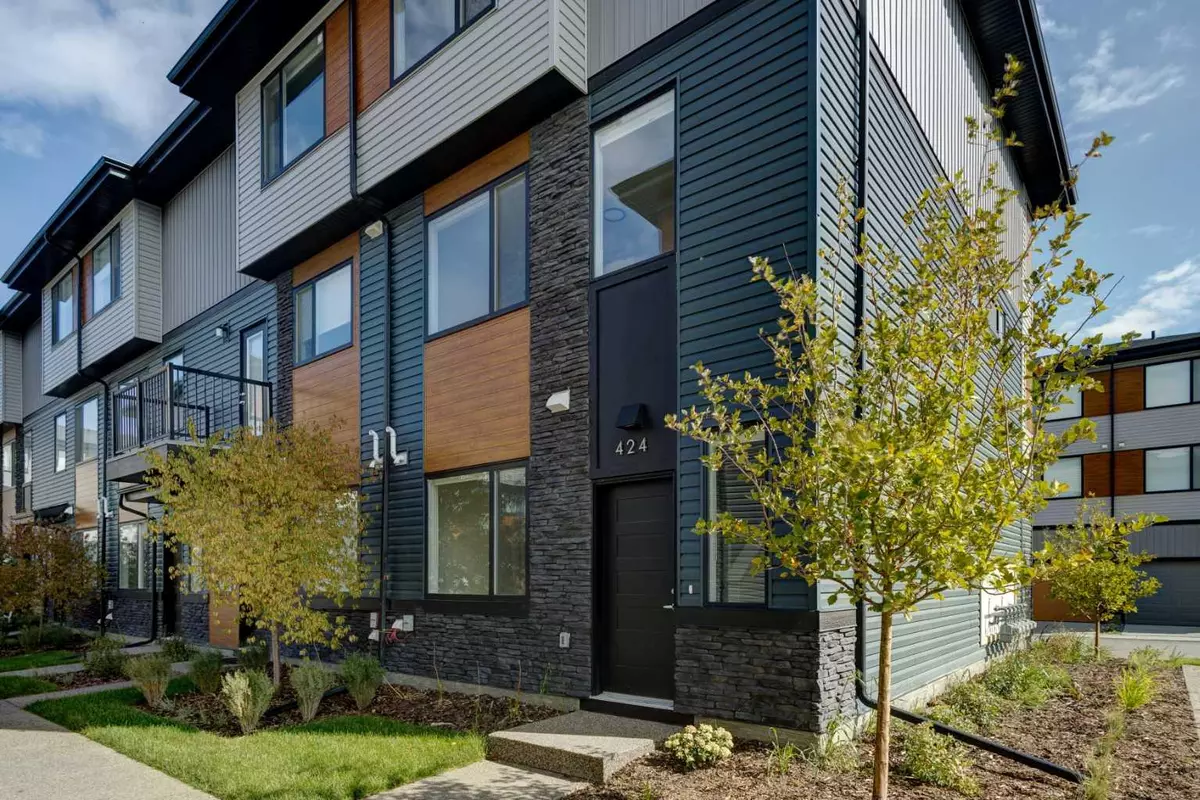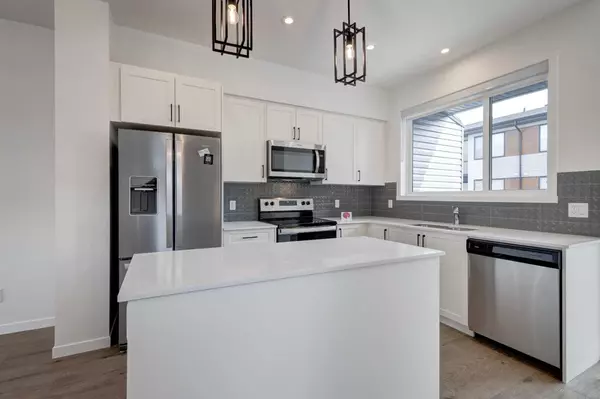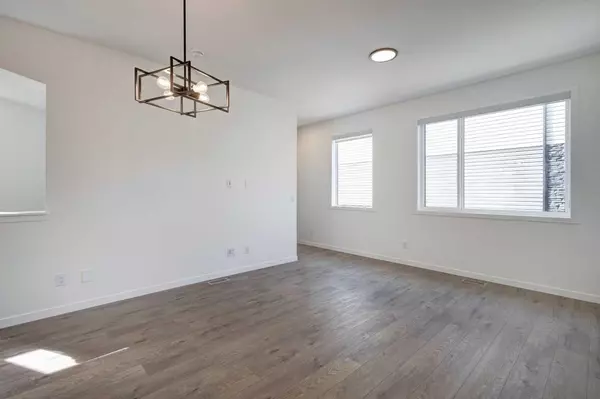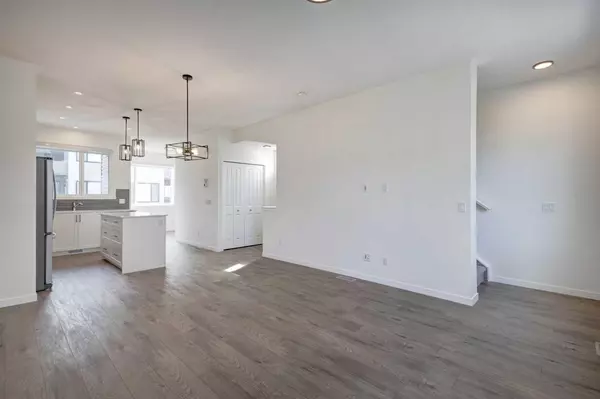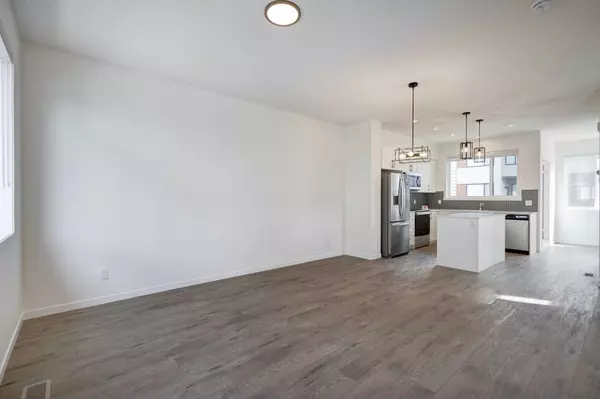$490,000
$479,900
2.1%For more information regarding the value of a property, please contact us for a free consultation.
424 Corner Glen CIR NE Calgary, AB T3N 2E1
4 Beds
3 Baths
1,396 SqFt
Key Details
Sold Price $490,000
Property Type Townhouse
Sub Type Row/Townhouse
Listing Status Sold
Purchase Type For Sale
Square Footage 1,396 sqft
Price per Sqft $351
Subdivision Cornerstone
MLS® Listing ID A2102375
Sold Date 01/23/24
Style 3 Storey
Bedrooms 4
Full Baths 2
Half Baths 1
Condo Fees $258
Originating Board Calgary
Year Built 2022
Annual Tax Amount $2,106
Tax Year 2023
Property Description
WOW! Exceptional value here! Welcome to Brand new Haven II model in Cornerhaven, Townhomes built by Shane Homes! This spacious townhouse offers 4 bedrooms, 2.5 bathrooms, and a heated double attached garage! No expense was spared here – every upgrade imaginable: LVP flooring and tile on all levels (carpet on stairs only), quartz countertops, stainless steel appliances, modern cabinetry. Upper level has Good size master bedroom featuring 3 pc ensuite, walk in closet and two additional Bedrooms with 4pc Bath. Upper floor has laundry room (with full size washer and dryer!). Main level has one bedroom and can be used as office/Guest room. This townhouse is a corner unit and private location within the complex with a large balcony. This unit is flooded with natural light! Low condo fees of only $258.37/month! This property is sure to impress! Close proximity to schools, shopping, transit, parks, with easy access to major roadways and the Calgary Airport. This home won’t last! Don’t miss out, call today!
Location
Province AB
County Calgary
Area Cal Zone Ne
Zoning M-1
Direction E
Rooms
Basement None
Interior
Interior Features Kitchen Island, No Animal Home, No Smoking Home, Quartz Counters, Vinyl Windows
Heating Forced Air
Cooling None
Flooring Carpet, Tile, Vinyl Plank
Appliance Dishwasher, Electric Range, Microwave Hood Fan, Refrigerator, Washer/Dryer Stacked, Window Coverings
Laundry Upper Level
Exterior
Garage Double Garage Attached
Garage Spaces 2.0
Garage Description Double Garage Attached
Fence None
Community Features Park, Playground, Shopping Nearby, Sidewalks, Street Lights
Amenities Available Playground, Trash, Visitor Parking
Roof Type Asphalt Shingle
Porch Balcony(s)
Exposure E
Total Parking Spaces 2
Building
Lot Description Corner Lot
Foundation Poured Concrete
Architectural Style 3 Storey
Level or Stories Three Or More
Structure Type Stone,Vinyl Siding
New Construction 1
Others
HOA Fee Include Common Area Maintenance,Insurance,Professional Management,Reserve Fund Contributions,Snow Removal,Trash
Restrictions Utility Right Of Way
Tax ID 83111504
Ownership Private
Pets Description Yes
Read Less
Want to know what your home might be worth? Contact us for a FREE valuation!

Our team is ready to help you sell your home for the highest possible price ASAP


