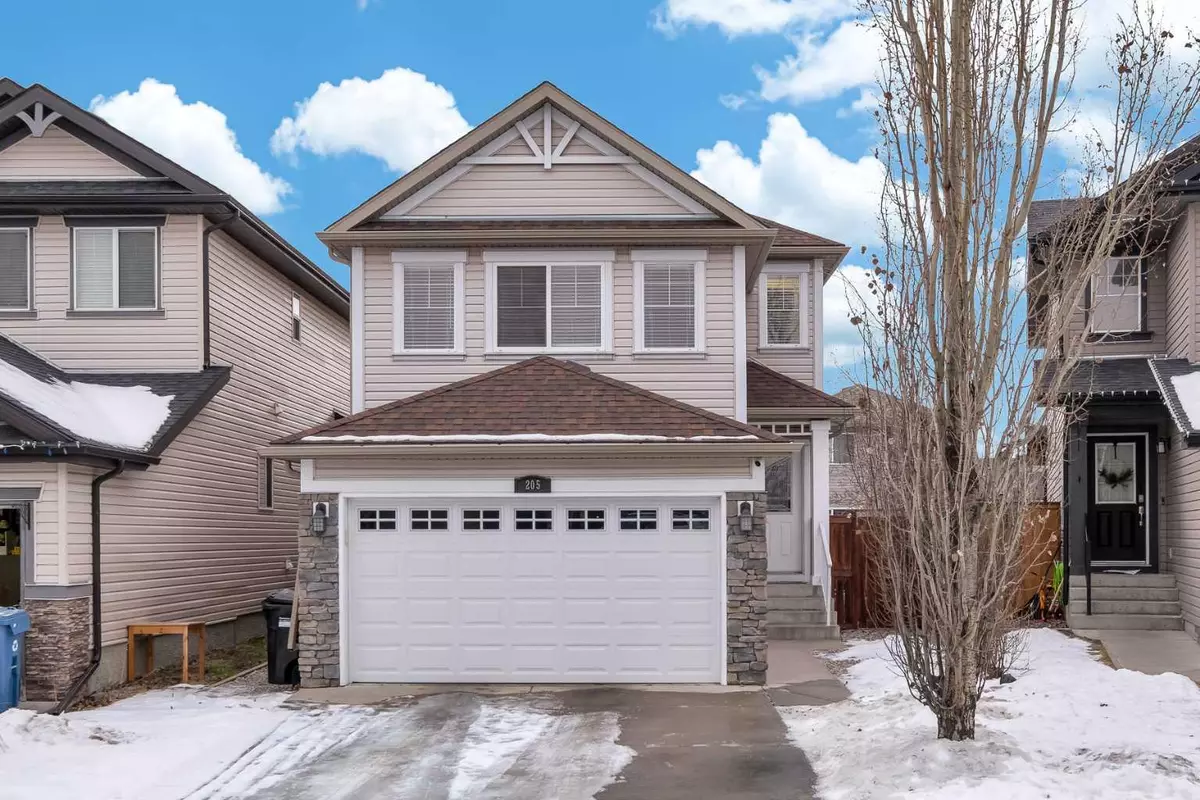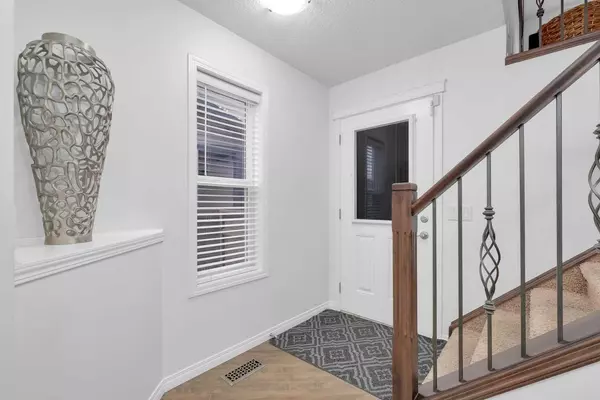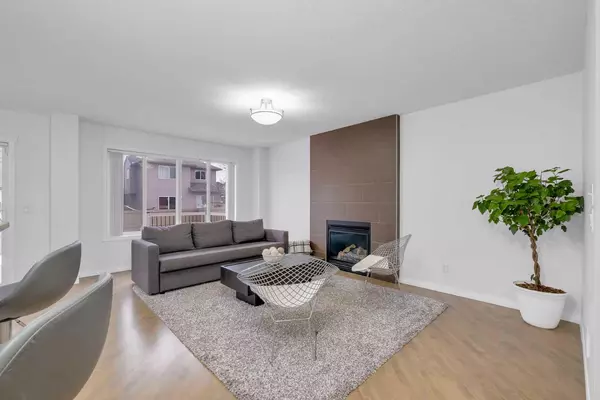$658,000
$639,900
2.8%For more information regarding the value of a property, please contact us for a free consultation.
205 Bridleridge VW SW Calgary, AB T2Y0E5
4 Beds
4 Baths
1,771 SqFt
Key Details
Sold Price $658,000
Property Type Single Family Home
Sub Type Detached
Listing Status Sold
Purchase Type For Sale
Square Footage 1,771 sqft
Price per Sqft $371
Subdivision Bridlewood
MLS® Listing ID A2100925
Sold Date 01/23/24
Style 2 Storey
Bedrooms 4
Full Baths 3
Half Baths 1
Originating Board Calgary
Year Built 2008
Annual Tax Amount $3,414
Tax Year 2023
Lot Size 4,014 Sqft
Acres 0.09
Property Description
Welcome to your dream home! This exquisite two-story home is a perfect blend of modern sophistication and family-friendly functionality. Situated in a desirable location, walking distance to schools, parks & shopping; this property boasts an array of features that will undoubtedly capture your heart. As you step through the front door, you'll be greeted by the warmth of beautiful hardwood flooring that extends seamlessly throughout the open-concept main level. The heart of the home, the entertainer's kitchen, showcases stainless steel appliances, an expansive island, and ample cabinet space. The adjacent spacious dining room is perfect for hosting gatherings and creating lasting memories. The living room is a true focal point, generously sized and centered around a modern fireplace, offering both style and comfort. A thoughtful addition for busy families is the large mudroom, conveniently located as you enter from the double garage, ensuring an organized and clutter-free living space. Venture upstairs to discover a haven of relaxation and leisure. The upper level features a large bonus room, ideal for movie nights or a cozy retreat. The primary bedroom is a sanctuary, complete with a walk-in closet and a luxurious en-suite featuring a large soaker tub. Two additional bedrooms provide comfortable spaces for children or guests, and the convenience of an upper-level laundry room adds to the practicality of the layout. The fully developed basement offers versatility, with a fourth bedroom, functional office space, an additional recreation area, and a three-piece bathroom. This space is perfect for accommodating guests, creating a home office, or enjoying hobbies. Step outside into the large, sunny south-facing backyard, where a spacious deck awaits for memorable barbecues and outdoor gatherings. The meticulously landscaped yard showcases new tree and shrub plantings, promising years of beauty and enjoyment. The bonus of washed rock in the front yard and sides of the home not only enhances the property's modern appeal but also ensures ease of maintenance. Truly a family haven!!
Location
Province AB
County Calgary
Area Cal Zone S
Zoning R-1N
Direction N
Rooms
Basement Finished, Full
Interior
Interior Features Breakfast Bar, Kitchen Island, No Animal Home, No Smoking Home, Open Floorplan, Soaking Tub, Stone Counters, Walk-In Closet(s)
Heating Forced Air
Cooling None
Flooring Carpet, Ceramic Tile, Hardwood
Fireplaces Number 1
Fireplaces Type Gas, Living Room
Appliance Dishwasher, Electric Range, Microwave Hood Fan, Refrigerator, Washer/Dryer, Window Coverings
Laundry Upper Level
Exterior
Garage Concrete Driveway, Double Garage Attached, Garage Door Opener
Garage Spaces 2.0
Garage Description Concrete Driveway, Double Garage Attached, Garage Door Opener
Fence Fenced
Community Features Park, Schools Nearby, Shopping Nearby, Walking/Bike Paths
Roof Type Asphalt Shingle
Porch Deck, See Remarks
Lot Frontage 30.61
Total Parking Spaces 4
Building
Lot Description Back Yard, Low Maintenance Landscape, Landscaped, See Remarks, Treed
Foundation Poured Concrete
Architectural Style 2 Storey
Level or Stories Two
Structure Type Vinyl Siding,Wood Frame
Others
Restrictions Easement Registered On Title,Restrictive Covenant,Utility Right Of Way
Tax ID 83049414
Ownership Private
Read Less
Want to know what your home might be worth? Contact us for a FREE valuation!

Our team is ready to help you sell your home for the highest possible price ASAP






