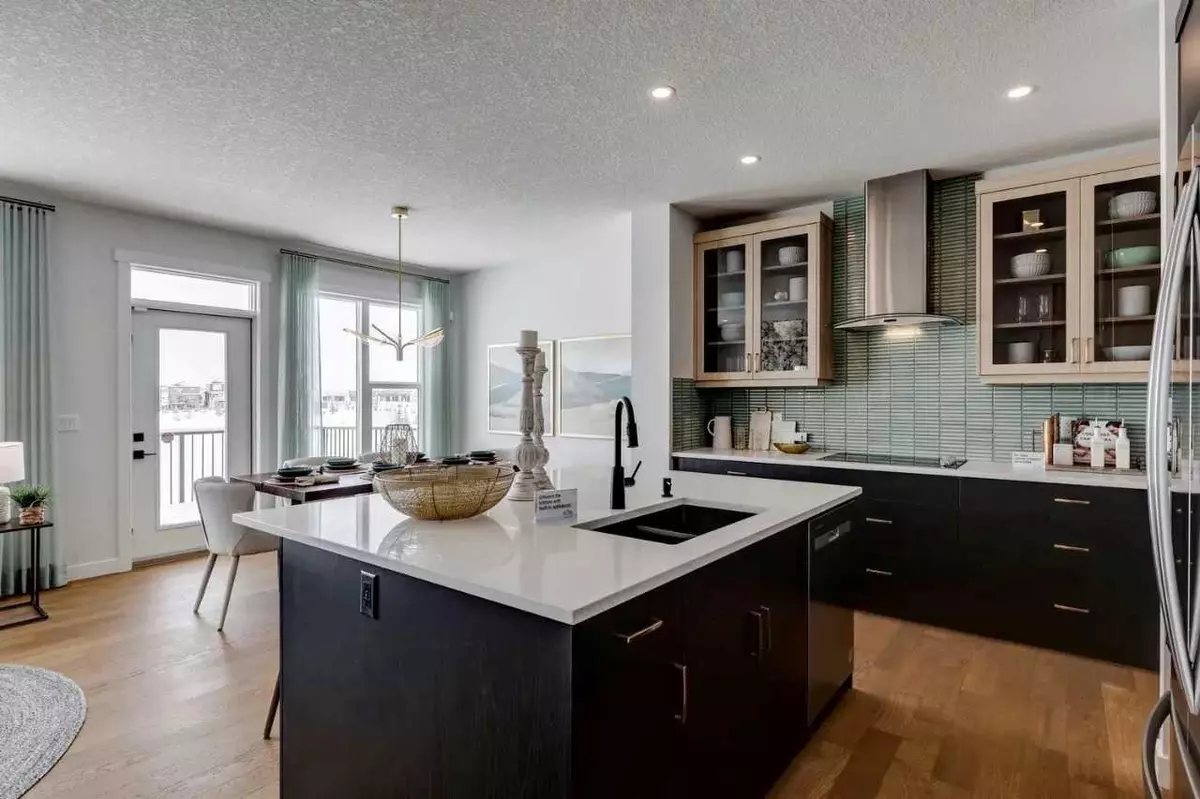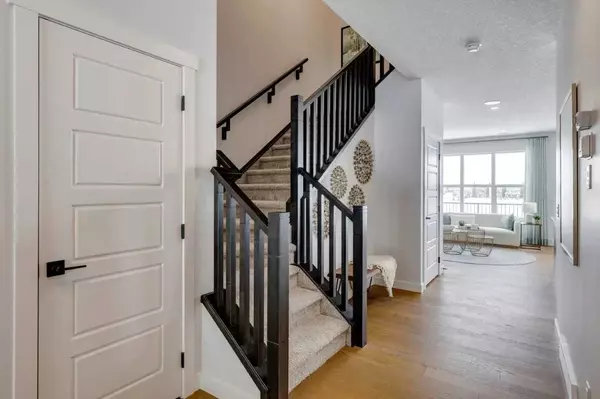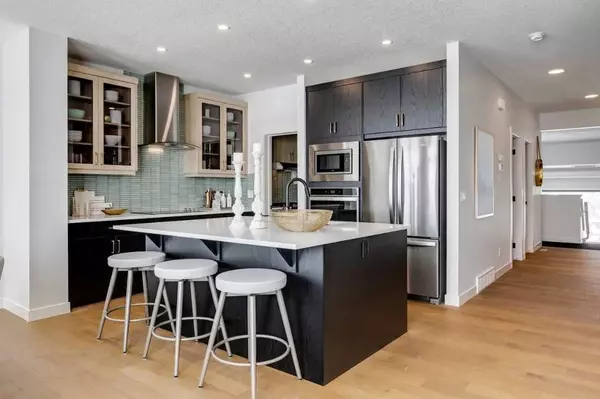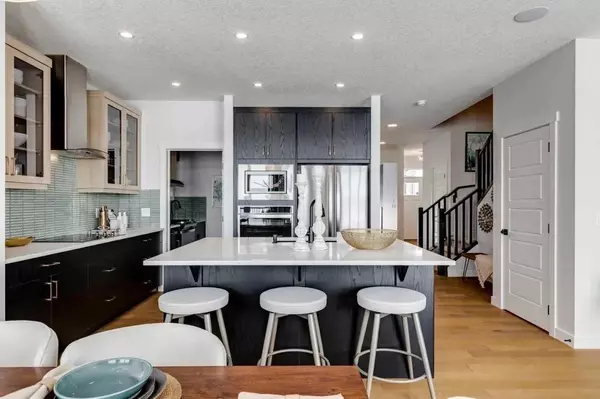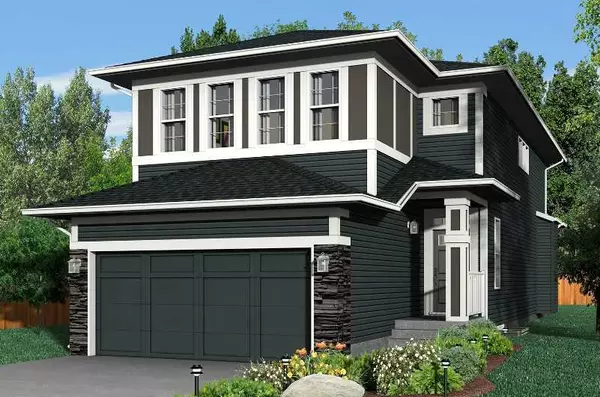$725,000
$755,000
4.0%For more information regarding the value of a property, please contact us for a free consultation.
128 Cornerbrook RD NE Calgary, AB T3N 2H1
4 Beds
3 Baths
2,269 SqFt
Key Details
Sold Price $725,000
Property Type Single Family Home
Sub Type Detached
Listing Status Sold
Purchase Type For Sale
Square Footage 2,269 sqft
Price per Sqft $319
Subdivision Cornerstone
MLS® Listing ID A2081197
Sold Date 01/23/24
Style 2 Storey
Bedrooms 4
Full Baths 3
Originating Board Central Alberta
Year Built 2023
Tax Year 2023
Lot Size 3,375 Sqft
Acres 0.08
Property Description
Introducing The Concord by Trico Homes - The heart of Home Building. Nestled near parks and scenic pathways, this home offers a lifestyle of convenience and natural beauty. This property features a 9' foundation, enhancing its architectural appeal and providing more space for your family to thrive. The cozy fireplace in the great room sets the ambiance for warm gatherings and tranquil evenings. The kitchen is a culinary masterpiece with 42" upper cabinetry and crown molding, offering ample storage and a touch of sophistication. Quartz countertops add a touch of elegance and durability, making meal preparation a pleasure. A side entry adds convenience to your daily routine, making it easy to access your home from multiple points. Plus, the bonus of no rear neighbours provides privacy and unobstructed views, allowing you to enjoy your outdoor space to the fullest. *Photos are representative*
Location
Province AB
County Calgary
Area Cal Zone Ne
Zoning TBD
Direction NW
Rooms
Basement Full, Unfinished
Interior
Interior Features Double Vanity, High Ceilings, No Animal Home, No Smoking Home, Pantry, Separate Entrance, Stone Counters
Heating Forced Air, Natural Gas
Cooling None
Flooring Carpet, Ceramic Tile, Hardwood
Fireplaces Number 1
Fireplaces Type Decorative, Electric, Great Room
Appliance Dishwasher, Dryer, Microwave, Range, Refrigerator, Washer
Laundry Upper Level
Exterior
Garage Double Garage Attached
Garage Spaces 2.0
Garage Description Double Garage Attached
Fence None
Community Features Park, Playground, Schools Nearby, Shopping Nearby, Sidewalks, Street Lights
Roof Type Asphalt Shingle
Porch None
Lot Frontage 29.4
Total Parking Spaces 4
Building
Lot Description Back Yard, Backs on to Park/Green Space, No Neighbours Behind
Foundation Poured Concrete
Architectural Style 2 Storey
Level or Stories Two
Structure Type Stone,Vinyl Siding,Wood Frame
New Construction 1
Others
Restrictions Easement Registered On Title,Restrictive Covenant,Utility Right Of Way
Ownership Private
Read Less
Want to know what your home might be worth? Contact us for a FREE valuation!

Our team is ready to help you sell your home for the highest possible price ASAP


