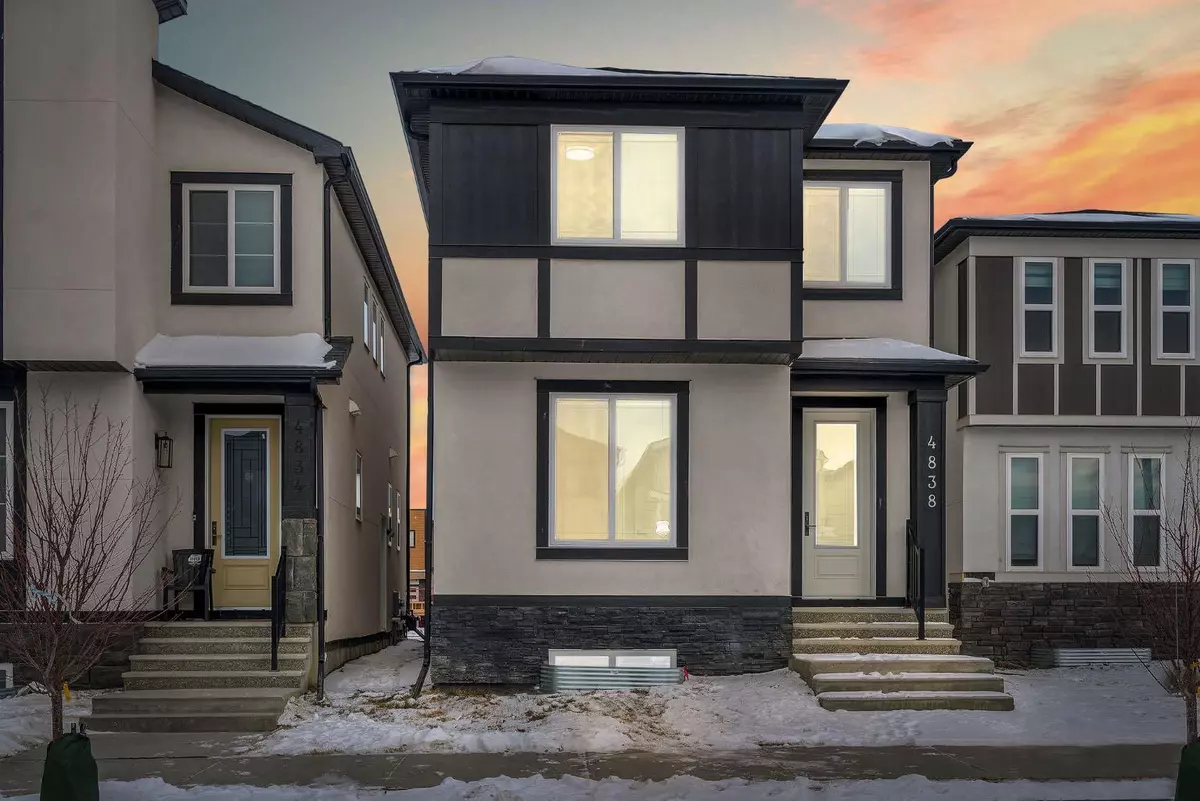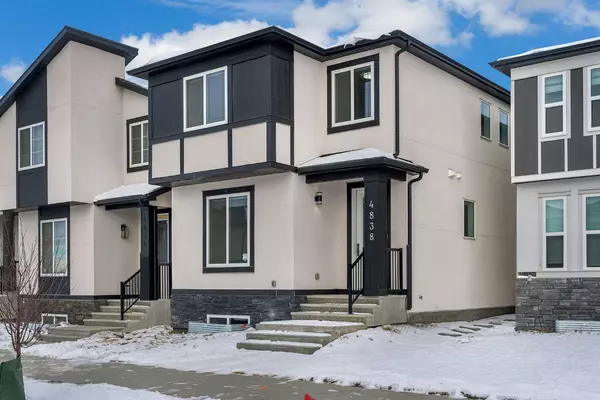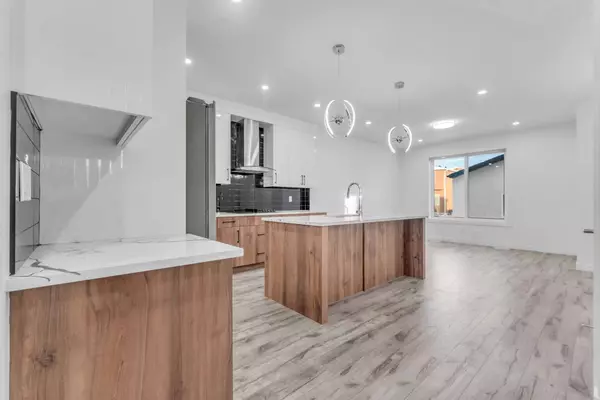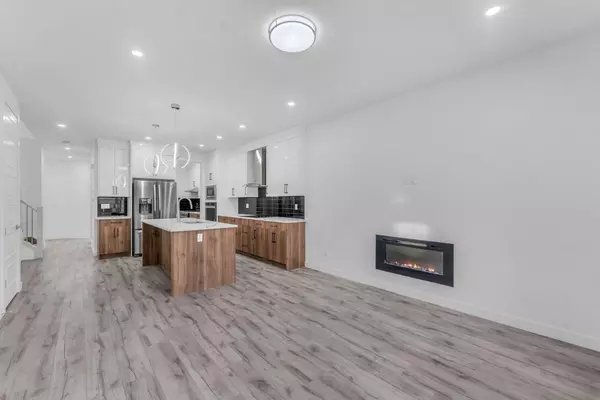$727,000
$729,900
0.4%For more information regarding the value of a property, please contact us for a free consultation.
4838 87 AVE NE Calgary, AB t3j2j2
6 Beds
4 Baths
1,884 SqFt
Key Details
Sold Price $727,000
Property Type Single Family Home
Sub Type Detached
Listing Status Sold
Purchase Type For Sale
Square Footage 1,884 sqft
Price per Sqft $385
Subdivision Saddle Ridge
MLS® Listing ID A2101028
Sold Date 01/23/24
Style 2 Storey
Bedrooms 6
Full Baths 4
Originating Board Calgary
Year Built 2023
Annual Tax Amount $870
Tax Year 2023
Lot Size 2,508 Sqft
Acres 0.06
Property Description
LIVE UP AND RENT DOWN | NEW BUILD | 6 BEDROOMS | 4 FULL BATHROOMS | FULL BED + BATH ON MAIN FLOOR | SPICE KITCHEN | SEPRATE BASEMENT ENTRY WITH 2 BED ILLEGAL SUITE | DOUBLE CAR DEATCHED GARAGE | STUCCO EXTERIOR | Nestled within the prestigious community of Saddle Ridge in Calgary, Alberta, this magnificent detached property is a testament to this builder's exceptional craftsmanship. Boasting approximately 2702 square feet of meticulously designed living space, this home redefines luxury living. Step into this captivating residence where the main floor unfolds as an inviting haven, featuring a bedroom, spice kitchen, living room, dining room, 4-piece bath, and a chef's dream kitchen adorned with quartz countertops, floor-to-ceiling cabinets, and top-of-the-line built-in stainless steel appliances. The 9-foot ceilings on the main level create an open and inviting atmosphere, enhancing the overall sense of spaciousness. Ascend to the upper floor, where three generously sized bedrooms and two full bathrooms await, providing ample space for relaxation and rejuvenation. The primary bedroom boasts a custom MDF closet, adding a touch of luxury to your private sanctuary. A versatile bonus room on this level adds to the flexibility of the living space, while a common full washroom ensures convenience for all residents. Additional highlights include a side entrance door with a 2-bed illegally suited basement. With high rental demand in Saddle Ridge, this basement has the potential to generate up to $1900 plus 40 percent utilities per month, making it an enticing investment opportunity.
The double car detached garage with a back door enhances accessibility, providing a convenient parking solution for residents. Beyond the property itself, Saddle Ridge is a developing community with a promising future, featuring new infrastructure, parks, schools, and recreational facilities. The convenience of public transport in the area further adds to the appeal, ensuring easy commuting for residents.
Education is at the forefront, with schools in the vicinity catering to the diverse needs of families. Explore the numerous community facts that make Saddle Ridge an ideal choice for both families and discerning homebuyers. Cat cable wiring throughout the entire residence ensures seamless connectivity, offering modern conveniences for residents. Steps on the side of the property lead to the side entrance, enhancing accessibility and functionality. This home not only offers luxurious living but also presents a unique investment opportunity in a thriving, up-and-coming community. Embrace the convenience, comfort, and potential that come together in this exceptional Saddle Ridge residence.
Location
Province AB
County Calgary
Area Cal Zone Ne
Zoning R-G
Direction SW
Rooms
Basement Separate/Exterior Entry, Finished, Full, Suite
Interior
Interior Features Breakfast Bar, Built-in Features, Chandelier, Closet Organizers, French Door, High Ceilings, Jetted Tub, Kitchen Island, Open Floorplan, Pantry, Quartz Counters, Recessed Lighting, Separate Entrance, Walk-In Closet(s)
Heating Forced Air
Cooling None
Flooring Carpet, Ceramic Tile, See Remarks, Vinyl Plank
Fireplaces Number 1
Fireplaces Type Electric
Appliance Built-In Oven, Built-In Refrigerator, Electric Cooktop, Electric Range, Gas Range, Microwave, Range Hood, Refrigerator
Laundry In Basement, Laundry Room
Exterior
Garage Double Garage Detached
Garage Spaces 2.0
Garage Description Double Garage Detached
Fence None
Community Features Airport/Runway, Other, Park, Playground, Pool, Schools Nearby, Shopping Nearby, Sidewalks, Street Lights, Walking/Bike Paths
Roof Type Asphalt Shingle
Porch See Remarks
Lot Frontage 25.0
Total Parking Spaces 2
Building
Lot Description Back Lane, City Lot, Close to Clubhouse, Front Yard, Lawn, Interior Lot, Landscaped, Street Lighting, Other
Foundation Poured Concrete
Architectural Style 2 Storey
Level or Stories Two
Structure Type Other,See Remarks,Vinyl Siding,Wood Frame
New Construction 1
Others
Restrictions None Known,See Remarks
Ownership Private
Read Less
Want to know what your home might be worth? Contact us for a FREE valuation!

Our team is ready to help you sell your home for the highest possible price ASAP






