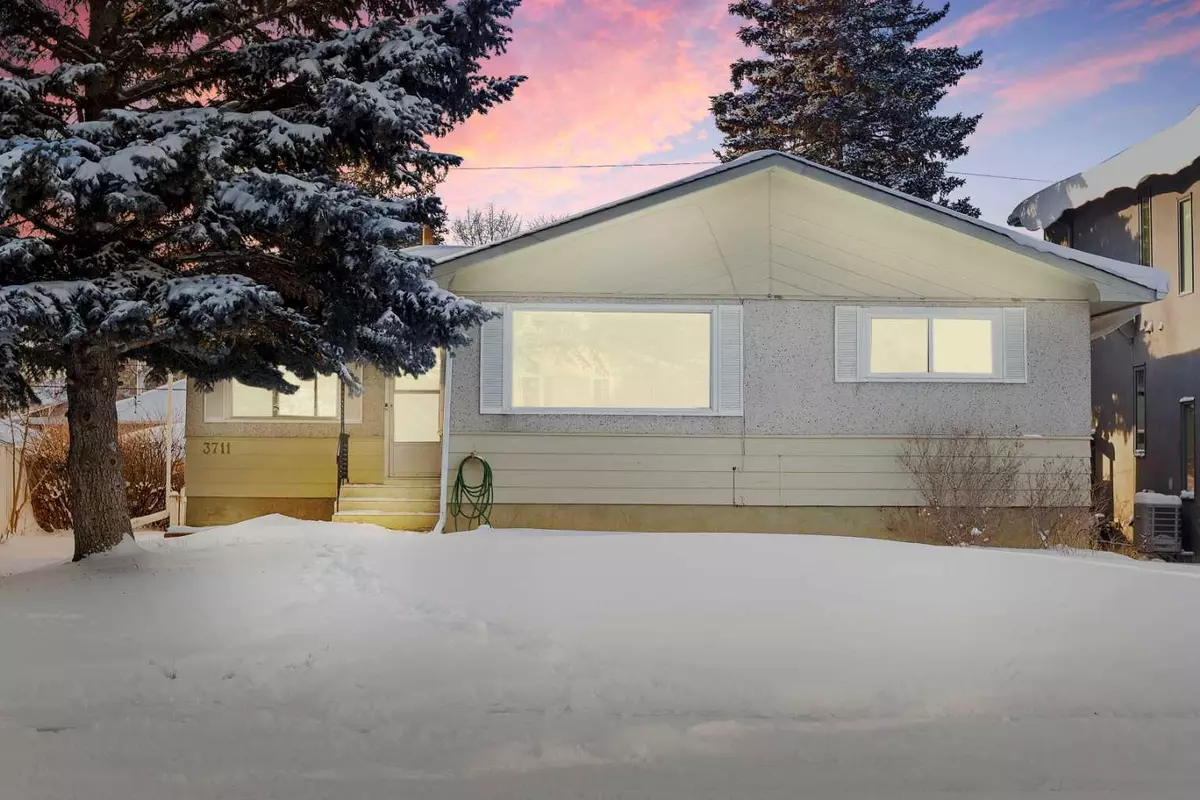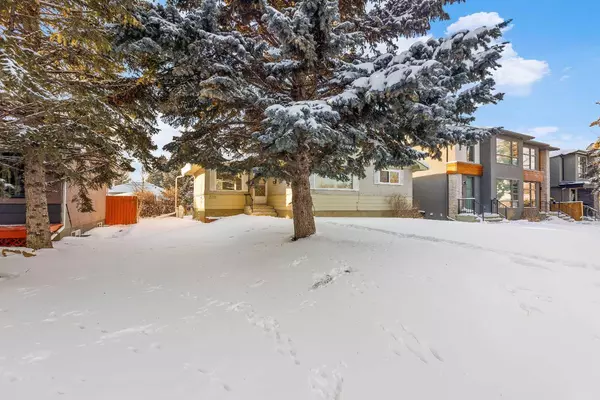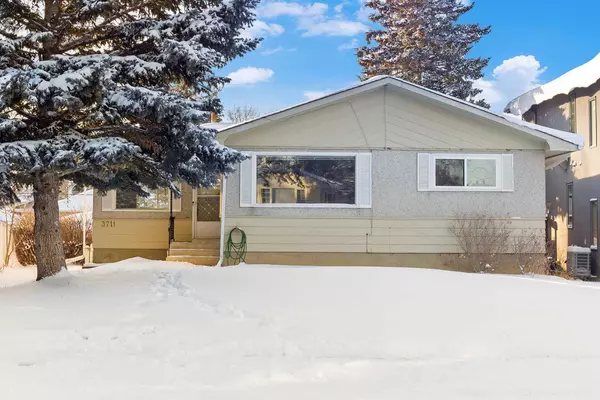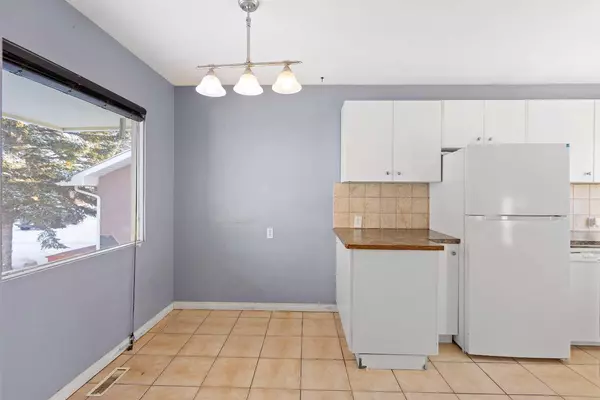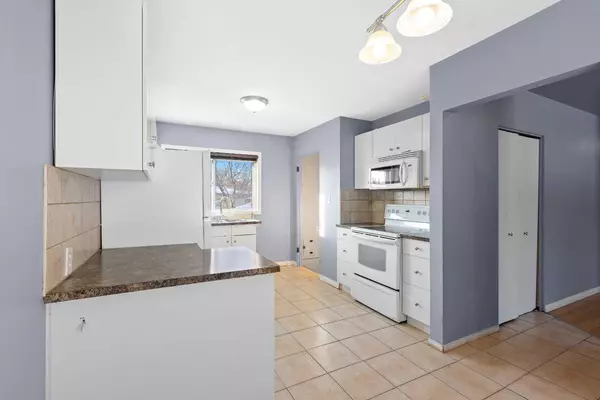$720,000
$719,000
0.1%For more information regarding the value of a property, please contact us for a free consultation.
3711 41 ST SW Calgary, AB T3E3L6
4 Beds
2 Baths
1,067 SqFt
Key Details
Sold Price $720,000
Property Type Single Family Home
Sub Type Detached
Listing Status Sold
Purchase Type For Sale
Square Footage 1,067 sqft
Price per Sqft $674
Subdivision Glenbrook
MLS® Listing ID A2102740
Sold Date 01/22/24
Style Bungalow
Bedrooms 4
Full Baths 2
Originating Board Calgary
Year Built 1959
Annual Tax Amount $4,182
Tax Year 2023
Lot Size 6,587 Sqft
Acres 0.15
Property Description
55X120FT R-C2 LOT / GENTLY SLOPED REAR YARD / OVERSIZED DOUBLE DETACHED GARAGE. Immerse yourself in the charm of this well-kept bungalow, perfectly situated in the vibrant community of Glenbrook. Enjoy the convenience of being mere minutes away from Calgary Christian School, Optimist Park, Grafton Park and the WestHills shopping center. The main floor of this delightful home beckons with a spacious living area, a well-appointed kitchen, and three generously sized bedrooms accompanied by a full bath. The lower level is developed, featuring a fourth bedroom, a large living area complete with a full bath, and a convenient laundry room with a separate entrance. This property is not just a home, it's an excellent real estate investment. With an impressive 55x120ft rectangular lot, it offers ample space and potential. The gently sloping grade at the rear opens up possibilities for separate entrances, making it an ideal canvas for legal basement suites(with approval and permitting by the city). Whether you choose to hold onto this gem or embark on a redevelopment journey, this property promises a blend of comfort and opportunity in the heart of the inner city.
Location
Province AB
County Calgary
Area Cal Zone W
Zoning R-C2
Direction E
Rooms
Basement Finished, Full
Interior
Interior Features No Animal Home, Separate Entrance
Heating Forced Air, Natural Gas
Cooling None
Flooring Carpet, Hardwood
Appliance Dishwasher, Dryer, Electric Stove, Garage Control(s), Range Hood, Refrigerator, Washer
Laundry In Basement
Exterior
Garage Double Garage Detached, Off Street
Garage Spaces 2.0
Garage Description Double Garage Detached, Off Street
Fence Partial
Community Features Park, Playground, Schools Nearby, Shopping Nearby, Street Lights
Roof Type Asphalt Shingle
Porch None
Lot Frontage 54.99
Total Parking Spaces 5
Building
Lot Description Back Lane, Gentle Sloping, Street Lighting, Rectangular Lot
Foundation Poured Concrete
Architectural Style Bungalow
Level or Stories One
Structure Type Wood Frame
Others
Restrictions None Known
Tax ID 82735310
Ownership Private
Read Less
Want to know what your home might be worth? Contact us for a FREE valuation!

Our team is ready to help you sell your home for the highest possible price ASAP


