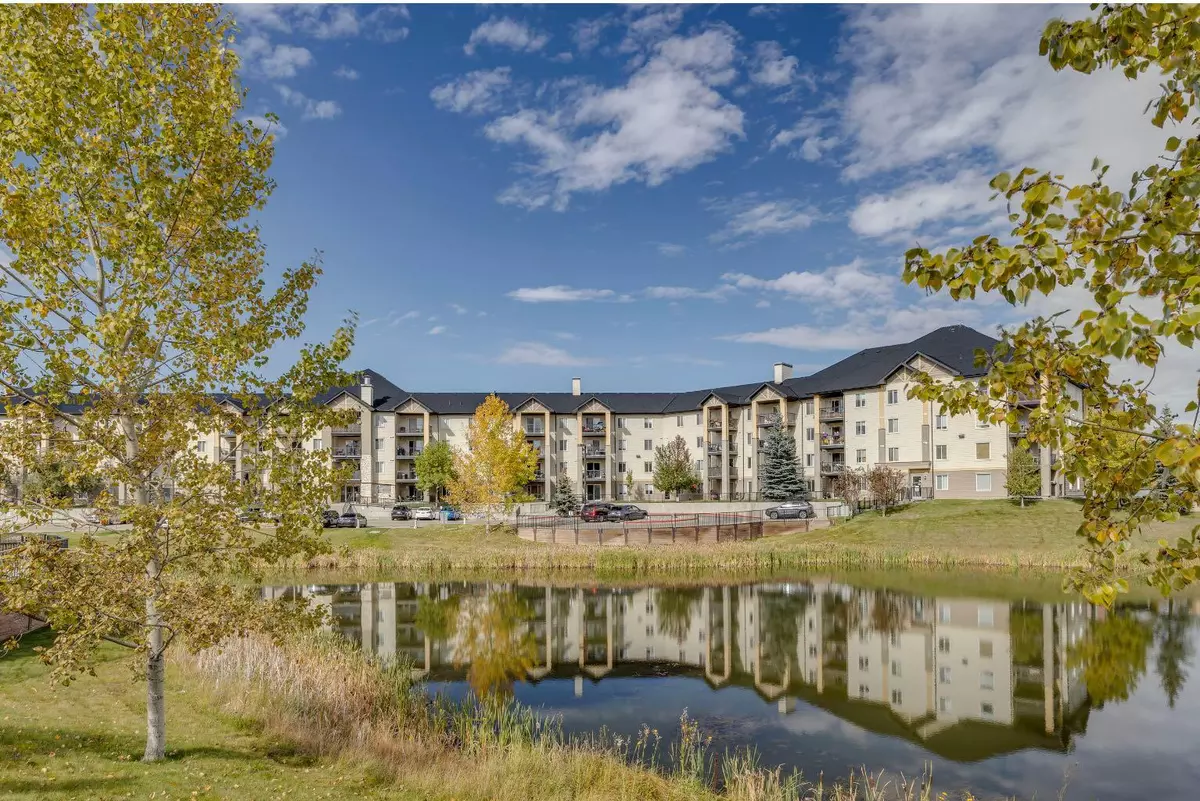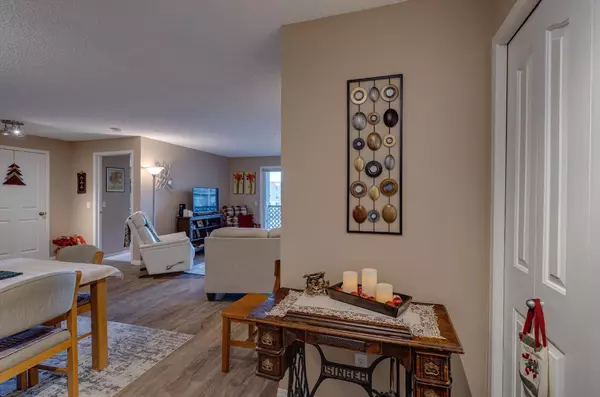$287,000
$289,000
0.7%For more information regarding the value of a property, please contact us for a free consultation.
304 Mackenzie WAY SW #8313 Airdrie, AB T4B 3H8
2 Beds
2 Baths
1,051 SqFt
Key Details
Sold Price $287,000
Property Type Condo
Sub Type Apartment
Listing Status Sold
Purchase Type For Sale
Square Footage 1,051 sqft
Price per Sqft $273
Subdivision Downtown
MLS® Listing ID A2099724
Sold Date 01/22/24
Style Low-Rise(1-4)
Bedrooms 2
Full Baths 2
Condo Fees $820/mo
Originating Board Calgary
Year Built 2005
Annual Tax Amount $1,272
Tax Year 2023
Lot Size 1,076 Sqft
Acres 0.02
Property Description
Back on the market! Here is your opportunity to own one of the largest units in the building. This 3rd floor condo has been extremely well maintained and has a functional open living space with a large living room separating the master suite and 2nd bedroom. The master bedroom has a walk through closet and ensuite, and the kitchen and bathrooms have been upgraded with granite counter tops. The living room is spacious and you can step out onto your covered balcony looking on to a nice green space. There is laminate in the main living and dining rooms. There is also laundry/storage area. This beautiful condo comes complete with a titled underground parking space plus an assigned spot directly outside at the front entrance. Walking distance to all major amenities. Call for your showing today!
Location
Province AB
County Airdrie
Zoning DC-7
Direction N
Interior
Interior Features See Remarks
Heating Baseboard
Cooling None
Flooring Carpet, Ceramic Tile, Laminate
Appliance Dishwasher, Freezer, Microwave, Oven, Refrigerator, Washer/Dryer Stacked
Laundry In Unit
Exterior
Garage Parkade, Parking Lot, Titled
Garage Description Parkade, Parking Lot, Titled
Community Features Schools Nearby, Shopping Nearby, Walking/Bike Paths
Amenities Available Elevator(s), Other, Secured Parking, Visitor Parking
Roof Type Asphalt
Porch Balcony(s)
Exposure NE
Total Parking Spaces 2
Building
Story 4
Foundation Poured Concrete
Architectural Style Low-Rise(1-4)
Level or Stories Single Level Unit
Structure Type Vinyl Siding
Others
HOA Fee Include Caretaker,Common Area Maintenance,Electricity,Heat,Insurance,Parking,Professional Management,Reserve Fund Contributions,Sewer,Snow Removal
Restrictions Pet Restrictions or Board approval Required
Tax ID 84569304
Ownership Private
Pets Description Restrictions
Read Less
Want to know what your home might be worth? Contact us for a FREE valuation!

Our team is ready to help you sell your home for the highest possible price ASAP






