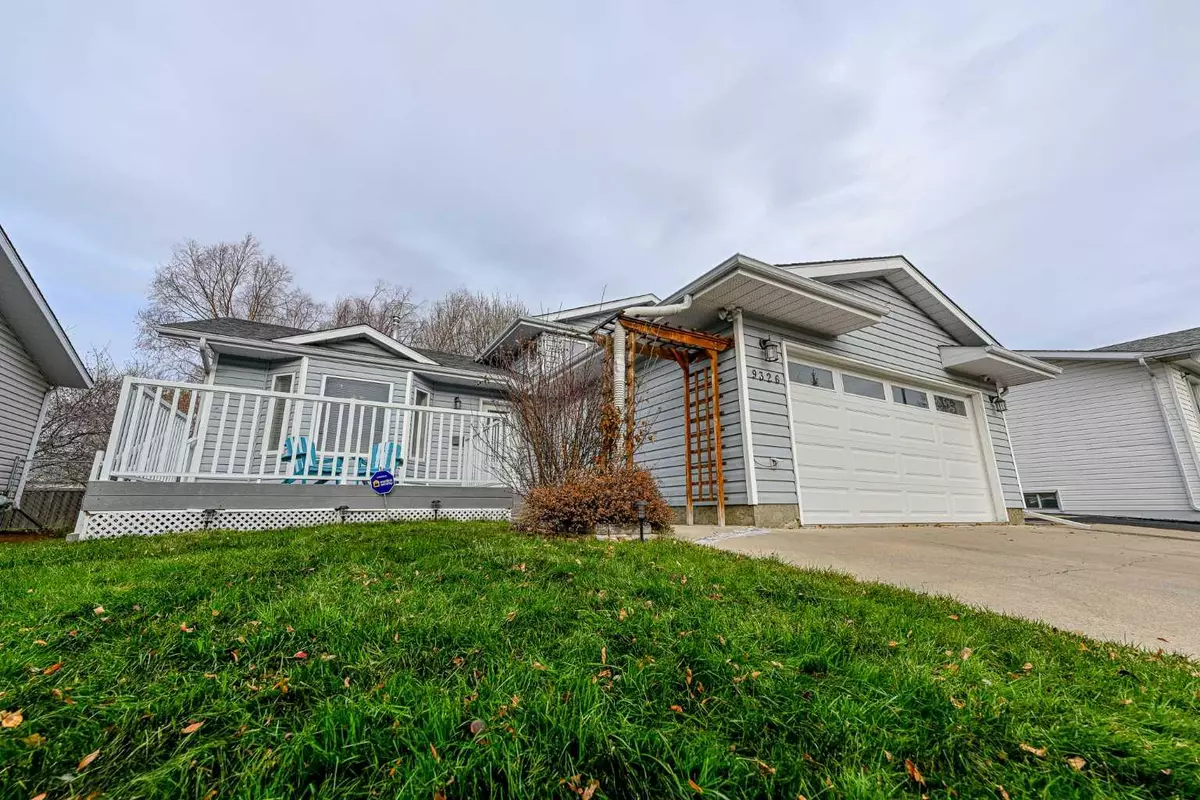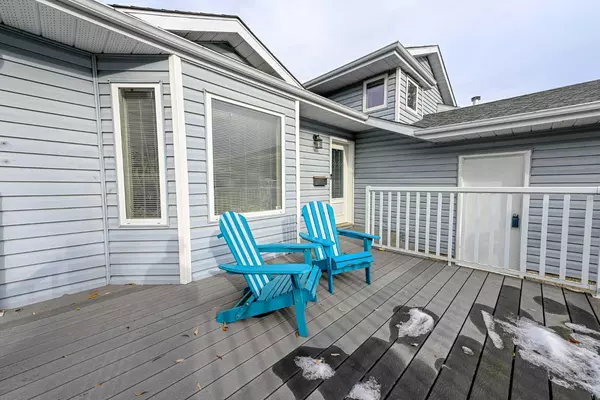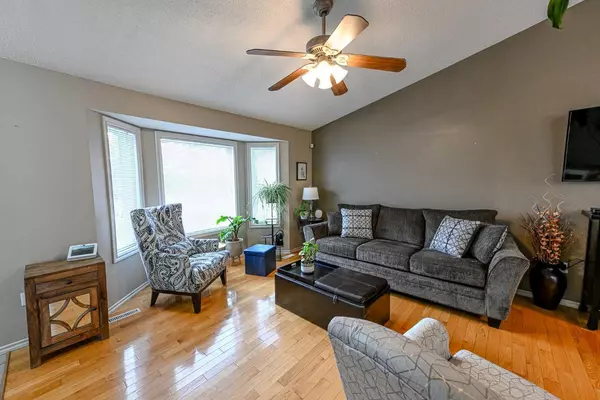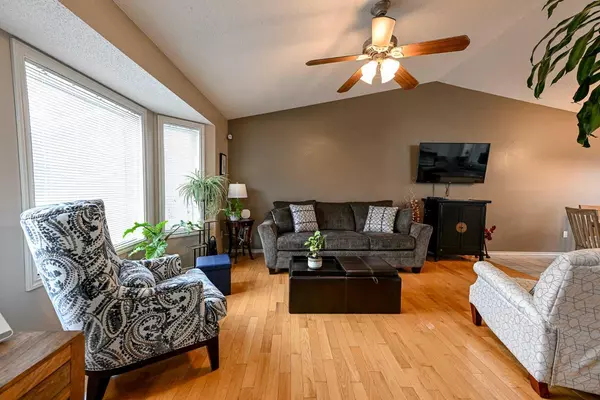$352,500
$359,900
2.1%For more information regarding the value of a property, please contact us for a free consultation.
9326 72 AVE Grande Prairie, AB T8V 6E6
4 Beds
3 Baths
1,122 SqFt
Key Details
Sold Price $352,500
Property Type Single Family Home
Sub Type Detached
Listing Status Sold
Purchase Type For Sale
Square Footage 1,122 sqft
Price per Sqft $314
Subdivision South Patterson Place
MLS® Listing ID A2090701
Sold Date 01/21/24
Style 4 Level Split
Bedrooms 4
Full Baths 2
Half Baths 1
Originating Board Grande Prairie
Year Built 1989
Annual Tax Amount $3,893
Tax Year 2023
Lot Size 6,420 Sqft
Acres 0.15
Property Description
Lovely 4 level split Home on a quiet crescent street facing a wonderful large park in South Patterson. This is a private location in a mature neighborhood that rarely has properties come available. The front deck is very inviting to enjoy your morning coffee. Walk in the front entrance & view a lovely living room with vaulted ceilings featuring a bay window and hardwood flooring. The dining area has access through garden doors to a very nice deck & backyard. The kitchen has a peninsula that adds excellent extra counter space. The kitchen also has a good size pantry perfect for extra smaller appliances & food. The upper level offers 3 bedrooms, 2 bathrooms with newer vinyl plank flooring. Down to the 3rd level there is a spacious family room to enjoy, another bedroom & a 3 pc. bathroom with full size laundry. The 4th level offers wonderful storage with tons of built in shelving and one big open space. The garage is all drywalled. There is extra RV Parking on the east side of the garage. Kids can safely walk to a nearby school or play in close proximity. This is a really nice home in a great neighborhood.
Location
Province AB
County Grande Prairie
Zoning RG
Direction S
Rooms
Basement Full, Unfinished
Interior
Interior Features Breakfast Bar, Ceiling Fan(s), Central Vacuum
Heating Floor Furnace, Forced Air, Natural Gas
Cooling Central Air
Flooring Carpet, Ceramic Tile, Vinyl
Appliance Dishwasher, Dryer, Range Hood, Refrigerator, Stove(s), Washer, Window Coverings
Laundry In Bathroom, Lower Level
Exterior
Garage Concrete Driveway, Double Garage Attached, Oversized
Garage Spaces 2.0
Garage Description Concrete Driveway, Double Garage Attached, Oversized
Fence Fenced
Community Features Park, Playground, Schools Nearby, Shopping Nearby, Sidewalks, Street Lights, Walking/Bike Paths
Roof Type Asphalt Shingle
Porch Deck, Front Porch
Lot Frontage 58.0
Total Parking Spaces 4
Building
Lot Description City Lot
Foundation Poured Concrete
Architectural Style 4 Level Split
Level or Stories 4 Level Split
Structure Type Vinyl Siding
Others
Restrictions None Known
Tax ID 83539603
Ownership Private
Read Less
Want to know what your home might be worth? Contact us for a FREE valuation!

Our team is ready to help you sell your home for the highest possible price ASAP






