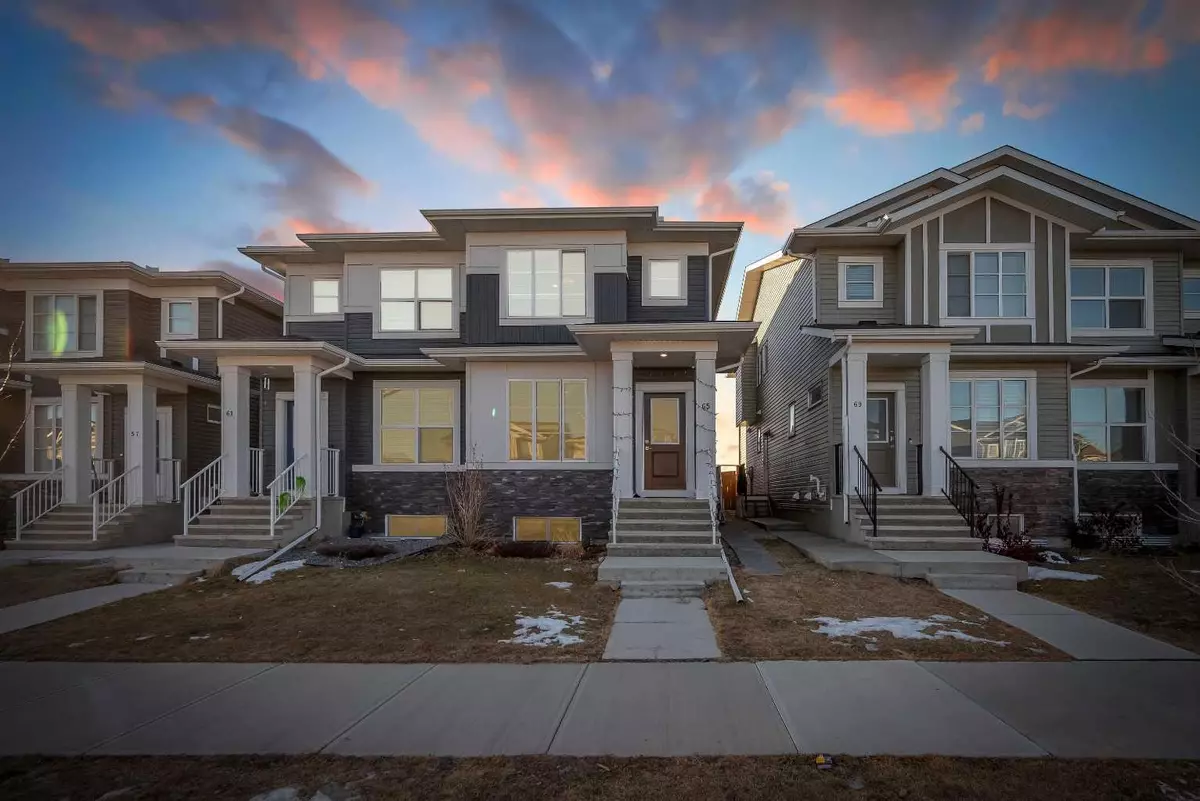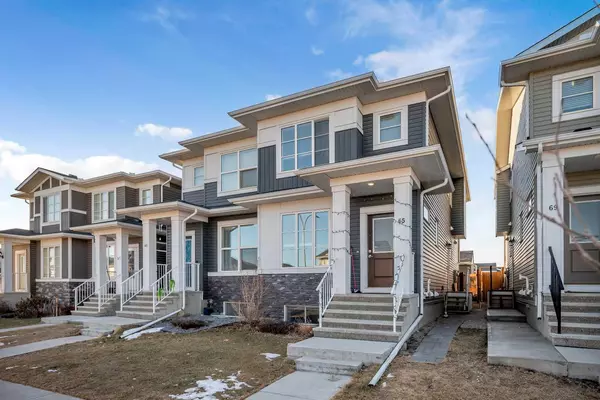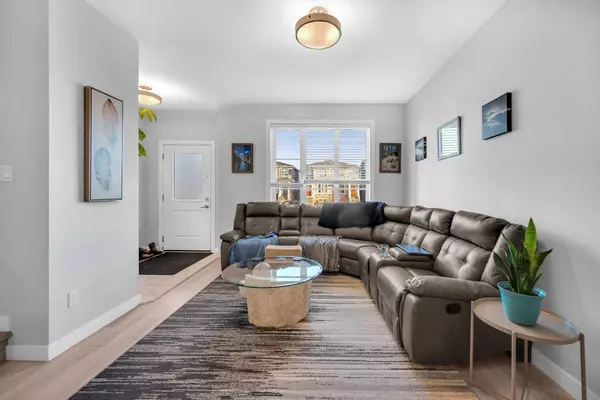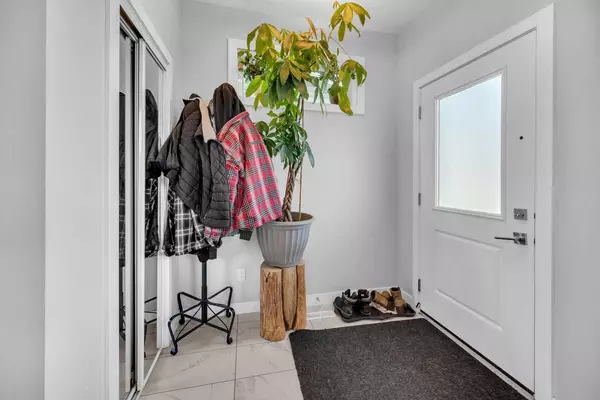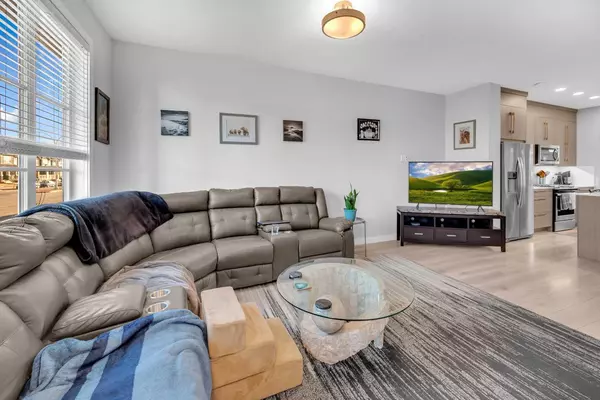$622,500
$619,900
0.4%For more information regarding the value of a property, please contact us for a free consultation.
65 Corner Meadows Gate NE Calgary, AB T3N 1J8
5 Beds
4 Baths
1,617 SqFt
Key Details
Sold Price $622,500
Property Type Single Family Home
Sub Type Semi Detached (Half Duplex)
Listing Status Sold
Purchase Type For Sale
Square Footage 1,617 sqft
Price per Sqft $384
Subdivision Cornerstone
MLS® Listing ID A2101285
Sold Date 01/20/24
Style 2 Storey,Side by Side
Bedrooms 5
Full Baths 3
Half Baths 1
HOA Fees $4/ann
HOA Y/N 1
Originating Board Calgary
Year Built 2018
Annual Tax Amount $3,305
Tax Year 2023
Lot Size 2,371 Sqft
Acres 0.05
Property Description
Welcome to this exceptional residence located in the heart of the thriving Cornerstone community—an ideal fusion of contemporary living and convenience, featuring a unique semi-detached design with a rentable illegal suite. Positioned in a sought-after neighborhood with easy access to Stony Trail and Country Hills, this home ensures seamless connectivity to major routes, just a quick 1-minute drive away.
Indulge in the luxury of this 2018-built home, offering an expansive open-concept floor plan spanning 1617+ sqft, with over 2300+ sqft of total living space. The living room bathes in natural light, creating a welcoming ambiance. The chef's kitchen boasts a gas stove, stone countertops, and modern finishes, while the spacious dining area, conveniently located at the back, includes a walk-in pantry for added storage. A well-appointed half-bath on the main level adds to the overall functionality. The side entrance provides direct access to the basement, where you'll find a 2-bedroom separate rentable illegal suite, a smart move to offset your mortgage.
On the upper level, discover the master bedroom with a luxurious in-suite bathroom. Two additional generously sized bedrooms share a well-appointed second washroom. A designated study/tech room offers a perfect space for work or a kids' study area, complemented by the convenience of upstairs laundry.
Outside, relish in the decent-sized backyard, a double detached garage, and a spacious deck for your enjoyment. The property is securely enclosed with a recently installed fence, providing privacy and safety. Ample free street parking and spacious sidewalks on the wider streets of Corner Meadows Gate add to the appeal.
The basement features an impressive two-bedroom rentable illegal suite with a separate washroom, cooking area, and laundry—currently rented. Rest assured, this home comes with structural warranties, offering added peace of mind regarding its quality construction.
Enjoy the convenience of nearby amenities, including bus services and the newly opened Chalo Frescho grocery store, all within walking distance to a local plaza. With its perfect blend of style, functionality, and prime location, this Cornerstone home is poised to offer a lifestyle of comfort and sophistication. Don't miss out on this rare opportunity—act fast!
Location
Province AB
County Calgary
Area Cal Zone Ne
Zoning R-Gm
Direction NE
Rooms
Basement Separate/Exterior Entry, Finished, Full, Suite
Interior
Interior Features Kitchen Island, No Smoking Home, Open Floorplan, Pantry, Quartz Counters, Separate Entrance, Walk-In Closet(s)
Heating High Efficiency
Cooling None
Flooring Carpet, Tile, Vinyl
Appliance Dishwasher, Gas Range, Microwave, Refrigerator, Washer/Dryer
Laundry Multiple Locations, Upper Level
Exterior
Garage Covered, Double Garage Detached, Garage Door Opener, Rear Drive
Garage Spaces 2.0
Garage Description Covered, Double Garage Detached, Garage Door Opener, Rear Drive
Fence Fenced
Community Features Other, Playground, Sidewalks
Amenities Available None
Roof Type Asphalt Shingle
Porch Deck, Front Porch
Lot Frontage 21.33
Exposure NE
Total Parking Spaces 2
Building
Lot Description Back Lane, Back Yard, Private, Rectangular Lot
Foundation Poured Concrete
Architectural Style 2 Storey, Side by Side
Level or Stories Two
Structure Type Concrete,Mixed,Vinyl Siding
Others
Restrictions None Known
Tax ID 82798926
Ownership Private
Read Less
Want to know what your home might be worth? Contact us for a FREE valuation!

Our team is ready to help you sell your home for the highest possible price ASAP


