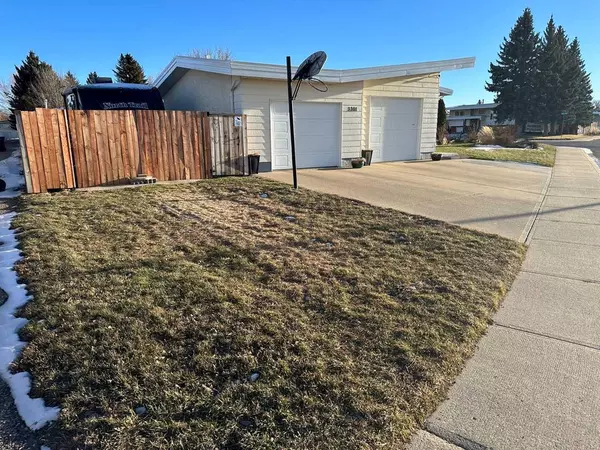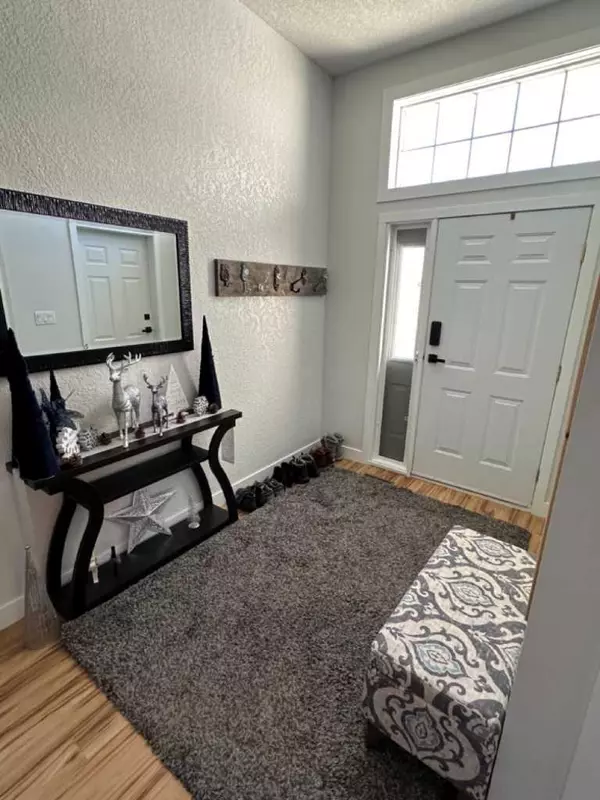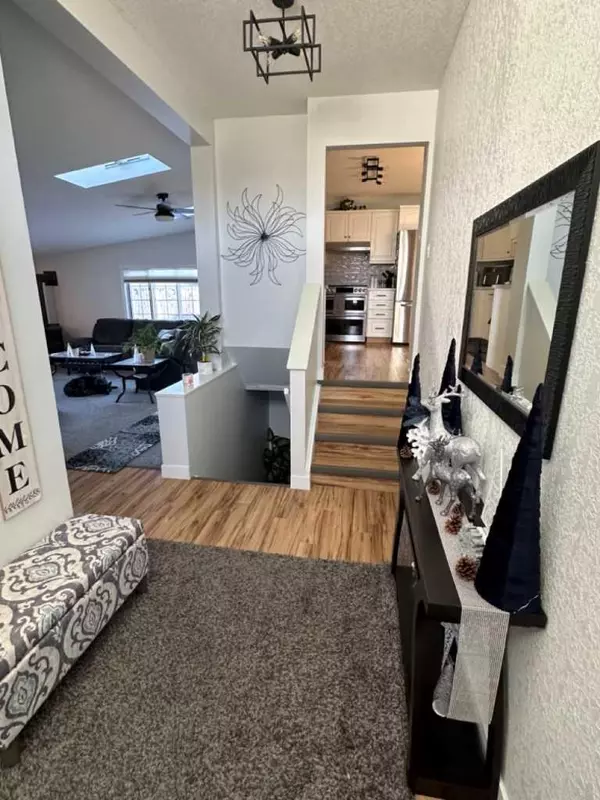$525,000
$545,900
3.8%For more information regarding the value of a property, please contact us for a free consultation.
3301 Keho PL S Lethbridge, AB T1K 3J3
4 Beds
4 Baths
1,816 SqFt
Key Details
Sold Price $525,000
Property Type Single Family Home
Sub Type Detached
Listing Status Sold
Purchase Type For Sale
Square Footage 1,816 sqft
Price per Sqft $289
Subdivision Lakeview
MLS® Listing ID A2098004
Sold Date 01/19/24
Style Bungalow
Bedrooms 4
Full Baths 3
Half Baths 1
Originating Board Lethbridge and District
Year Built 1971
Annual Tax Amount $4,756
Tax Year 2023
Lot Size 8,268 Sqft
Acres 0.19
Property Description
What does everyone say is one of the most important things when buying a home? Location, Location, Location! It doesn't get any better than this! Ideally located on a quiet street across from a green strip, ball diamonds, elementary school, and walking paths. This fully renovated huge bungalow is any entertainers dream home, with its massive great room with vaulted ceilings, skylight, large windows and a gas stove, to its dream kitchen with all new appliances including a gas stove with double ovens, new countertops and beautiful new backsplash. This home also features a huge entry way to welcome all your friends and family. The upstairs has been freshly painted throughout the great room, entry, kitchen, dining and living room. On the main level there is a generous sized dining area and a front living room with large windows overlooking the front yard. There are also two bedrooms, one of them being the Primary Bedroom with his and hers closets and a lovely 4 Pc ensuite with a tiled shower and separate soaker tub. Also located on the main floor is the laundry/ 3 Pc Main bathroom, with a Jack and Jill door leading to the second upstairs bedroom. All of the light fixtures, door knobs, door pulls, kitchen and bathroom faucets have been upgraded to either crystal or black finishes. There is a convenient two piece guest bath just off the great room that has all new backsplash, tile and fixtures as well. The man in your life will love this oversized double door garage that can fit a full size truck with ease. There is a separate electric panel in the garage and its wired for 220v. In the basement are two generous sized bedrooms (bedroom windows may not be egress). along with a family room and rec area, 3 Pc bath and a storage room. Outside you will find a lovely full fenced yard with a beautiful patio sitting area and many perennials and bushes. One of the other great features of this fine home is the RV parking beside the garage, which will easily fit a huge RV if needed. This home is move in ready , in a fantastic southside location, ready and awaiting a new family to enjoy it. This homes membrane roof was done in 2014, new furnace in 2014, AC 2014, HWT 2013. In 2022 renos that were completed are- New Carpet in Great room, Most of the upstairs was painted, 2 Pc guest bath reno, blinds, light fixtures, door knobs, door pulls, kitchen appliances, kitchen counter tops and back splash, Electronic furnace and A/C control, under cabinet lighting, and fence along side of the house/ dog run was built.
Location
Province AB
County Lethbridge
Zoning R-L
Direction S
Rooms
Basement Finished, Full
Interior
Interior Features Bar, Bookcases, Ceiling Fan(s), Central Vacuum, French Door, High Ceilings, Laminate Counters, No Smoking Home, Open Floorplan, Skylight(s), Storage, Vaulted Ceiling(s), Vinyl Windows
Heating Forced Air, Natural Gas
Cooling Central Air
Flooring Carpet, Laminate, Linoleum
Fireplaces Number 1
Fireplaces Type Gas, Great Room
Appliance Central Air Conditioner, Dishwasher, Double Oven, Dryer, Garage Control(s), Gas Stove, Refrigerator, Washer, Window Coverings
Laundry In Basement, Main Level, Multiple Locations
Exterior
Garage 220 Volt Wiring, Alley Access, Concrete Driveway, Double Garage Attached, Garage Door Opener, Garage Faces Side, Oversized
Garage Spaces 2.0
Garage Description 220 Volt Wiring, Alley Access, Concrete Driveway, Double Garage Attached, Garage Door Opener, Garage Faces Side, Oversized
Fence Fenced
Community Features Playground, Schools Nearby, Shopping Nearby, Sidewalks, Street Lights, Walking/Bike Paths
Roof Type Flat Torch Membrane
Porch Patio
Lot Frontage 78.0
Exposure S
Total Parking Spaces 4
Building
Lot Description Back Lane, Back Yard, Corner Lot, Cul-De-Sac, Front Yard, Lawn, Landscaped, Underground Sprinklers
Foundation Poured Concrete
Architectural Style Bungalow
Level or Stories One
Structure Type Brick,Composite Siding,Concrete,Wood Frame
Others
Restrictions None Known
Tax ID 83391326
Ownership Joint Venture
Read Less
Want to know what your home might be worth? Contact us for a FREE valuation!

Our team is ready to help you sell your home for the highest possible price ASAP






