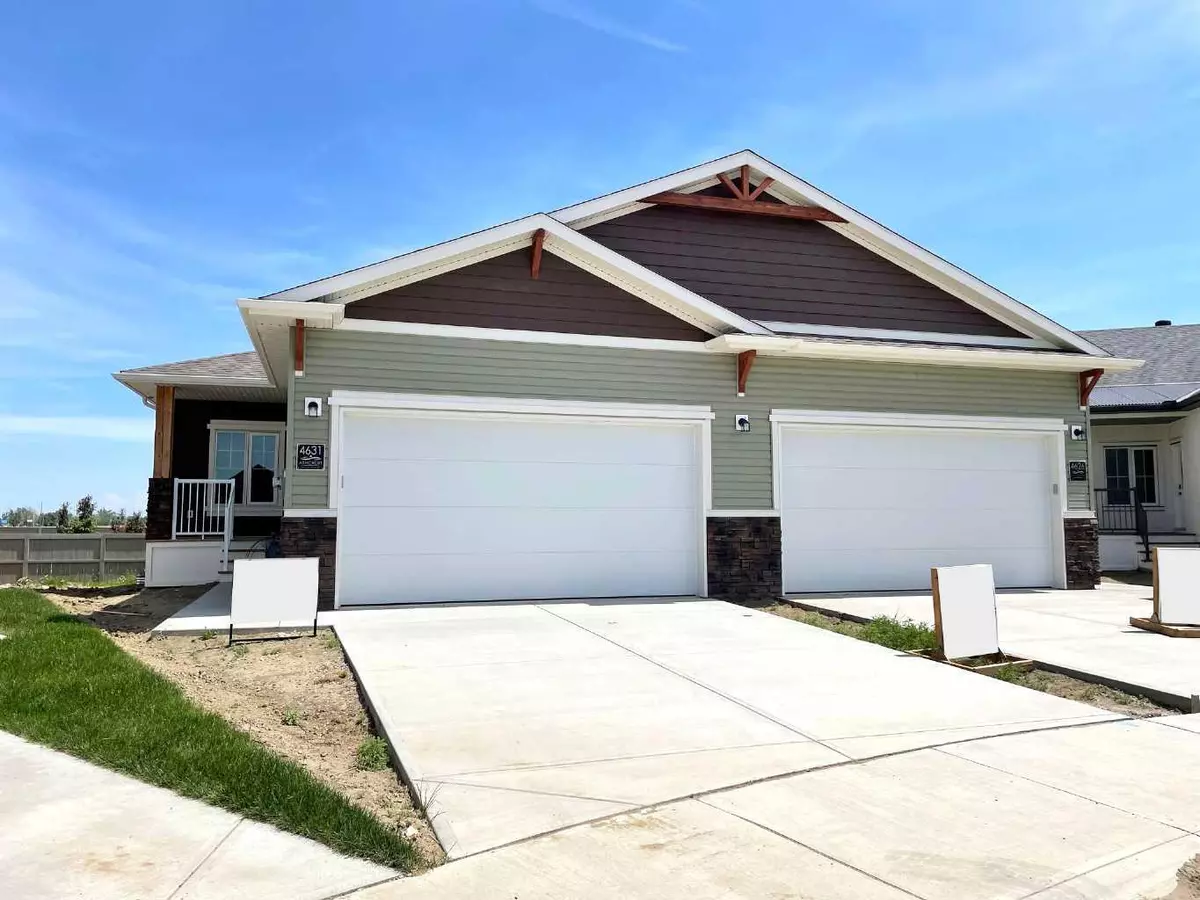$419,900
$419,900
For more information regarding the value of a property, please contact us for a free consultation.
4631 26 AVE S Lethbridge, AB T1K8K4
2 Beds
2 Baths
1,125 SqFt
Key Details
Sold Price $419,900
Property Type Single Family Home
Sub Type Semi Detached (Half Duplex)
Listing Status Sold
Purchase Type For Sale
Square Footage 1,125 sqft
Price per Sqft $373
Subdivision Discovery
MLS® Listing ID A2027509
Sold Date 01/19/24
Style Bungalow,Side by Side
Bedrooms 2
Full Baths 2
Originating Board Lethbridge and District
Year Built 2022
Tax Year 2022
Lot Size 3,848 Sqft
Acres 0.09
Property Description
THE EMERY by ASHCROFT HOMES is a spacious bungalow on a little cul-de-sac in the brand new community of Southbrook! This home backs east, so you can enjoy the sunrise! There is a small yard, so you will not be overwhelmed by mowing the lawn on weekends. Front landscaping is included with sprinklers! This home has water resistant laminate flooring throughout the main floor which is very practical. The mud room coming in from the garage also hosts the laundry. There are 2 bedrooms upstairs and 2 bathrooms. The master suite is a spacious 14'1 x 13'3 and has a beautiful ensuite with quartz countertops and luxuriously tiled shower. Check out the size of the walk-in closet! There is also another full bathroom upstairs and 2nd bedroom. The kitchen has beautifully tiled backsplash, quartz counters, an easy to reach microwave in the island, gas stove, and fridge with ice maker. The basement has a wide open design, allowing you to finish it however best suits your family. We have a design for 3 more bedrooms, a family room and bathroom. Located in Southbrook, home of ponds, paved pathways, a new elementary, sports fields and playground. Quick to get to the Coutts highway too, and ride your bike to Canadian Tire, McDonalds, Tim Hortons, and more! New Home Warranty. Home is virtually staged.
Location
Province AB
County Lethbridge
Zoning RM
Direction W
Rooms
Basement Full, Unfinished
Interior
Interior Features Kitchen Island, Pantry, Walk-In Closet(s)
Heating Forced Air
Cooling None
Flooring Carpet, Laminate
Fireplaces Number 1
Fireplaces Type Electric
Appliance Dishwasher, Electric Range, Microwave, Refrigerator
Laundry Main Level
Exterior
Garage Double Garage Attached
Garage Spaces 2.0
Garage Description Double Garage Attached
Fence Partial
Community Features Park, Playground, Schools Nearby, Shopping Nearby
Roof Type Asphalt Shingle
Porch Deck
Lot Frontage 32.0
Exposure W
Total Parking Spaces 4
Building
Lot Description Back Yard
Foundation Poured Concrete
Architectural Style Bungalow, Side by Side
Level or Stories One
Structure Type Concrete,Vinyl Siding,Wood Frame
New Construction 1
Others
Restrictions Architectural Guidelines
Tax ID 75828388
Ownership Private
Read Less
Want to know what your home might be worth? Contact us for a FREE valuation!

Our team is ready to help you sell your home for the highest possible price ASAP






