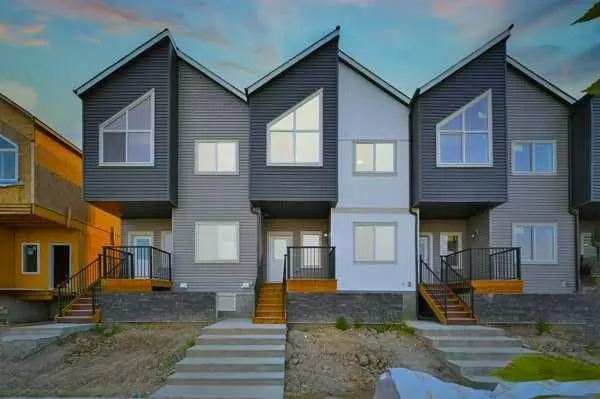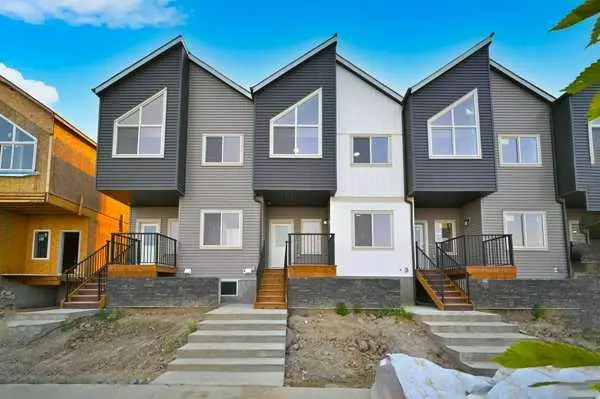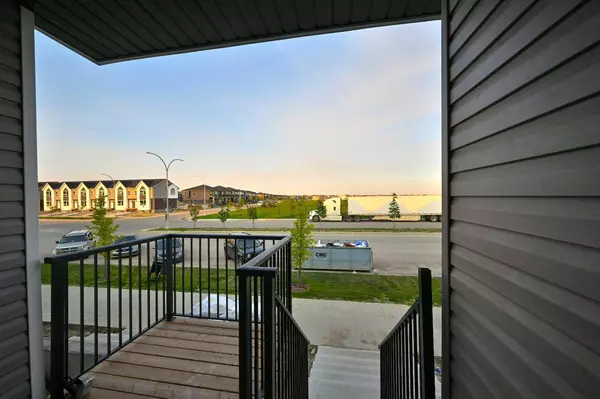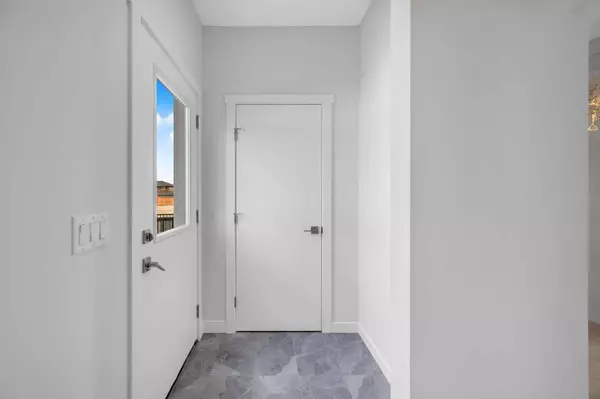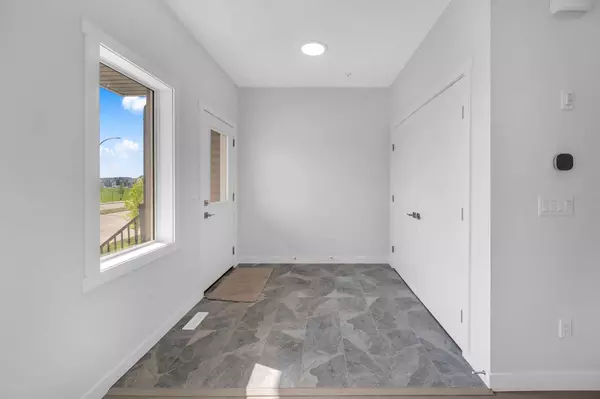$560,000
$579,900
3.4%For more information regarding the value of a property, please contact us for a free consultation.
1375 Cornerstone BLVD NE Calgary, AB T3N 1R9
4 Beds
3 Baths
1,456 SqFt
Key Details
Sold Price $560,000
Property Type Townhouse
Sub Type Row/Townhouse
Listing Status Sold
Purchase Type For Sale
Square Footage 1,456 sqft
Price per Sqft $384
Subdivision Cornerstone
MLS® Listing ID A2093657
Sold Date 01/19/24
Style 2 Storey
Bedrooms 4
Full Baths 3
HOA Fees $4/ann
HOA Y/N 1
Originating Board Calgary
Year Built 2021
Annual Tax Amount $1,787
Tax Year 2023
Lot Size 2,228 Sqft
Acres 0.05
Property Description
Brand new - Quick Possession - NO CONDO FEE'S - highly sought after row/townhouse located in the desirable community of Cornerbrook, NE Calgary. This Colonia model is built by Luxuria Homes, providing for efficient space maximizing plans, ensuring this a home you can grow in. The main floor is comprised of a 9'ft ceiling, spacious living room, dining room, main floor bedroom and a full 3-piece main floor bathroom. The second level contains a 4-piece bathroom, 2 good sized bedrooms, in-unit side by side laundry and an owners retreat. The primary en-suite includes full tile to ceiling shower stand-up shower, and double vanity sinks. Loaded with LVP flooring, titled front foyer, tiled washrooms and laundry room, quartz counter tops, upgraded lighting package, stainless steel appliances and neutral pallet of colors for the cabinets. Don't settle for less and enjoy your very own private backyard that leads to a detached double car garage. Down-below, this private entry back entry basement, awaits your future development ideas. Located Infront of a green field, in proximity to the newly opened grocery store, banks, restaurants and minuets away from the Calgary International Airport. The current development is completely sold-out! Offering you the last chance to be apart of this amazing once in a lifetime opportunity. Book your tour today!
Location
Province AB
County Calgary
Area Cal Zone Ne
Zoning R-Gm
Direction E
Rooms
Basement Separate/Exterior Entry, Full, Unfinished
Interior
Interior Features Bathroom Rough-in, Built-in Features, Chandelier, Closet Organizers, Double Vanity, Granite Counters, High Ceilings, Kitchen Island, No Animal Home, No Smoking Home, See Remarks, Separate Entrance, Wired for Data
Heating Central, Natural Gas
Cooling None
Flooring Carpet, Ceramic Tile, Vinyl Plank
Appliance Dishwasher, Electric Oven, Garage Control(s), Microwave Hood Fan, Refrigerator, Washer/Dryer
Laundry Upper Level
Exterior
Garage Alley Access, Double Garage Detached, Enclosed, Garage Door Opener, Garage Faces Rear, Off Street, On Street
Garage Spaces 2.0
Garage Description Alley Access, Double Garage Detached, Enclosed, Garage Door Opener, Garage Faces Rear, Off Street, On Street
Fence None
Community Features Park, Playground, Shopping Nearby, Sidewalks, Street Lights, Walking/Bike Paths
Amenities Available None
Roof Type Asphalt Shingle
Porch Front Porch
Lot Frontage 20.01
Exposure E
Total Parking Spaces 2
Building
Lot Description Back Lane, Back Yard, Front Yard, See Remarks
Foundation Poured Concrete
Architectural Style 2 Storey
Level or Stories Two
Structure Type Vinyl Siding,Wood Frame
New Construction 1
Others
Restrictions None Known
Tax ID 83132349
Ownership Private
Read Less
Want to know what your home might be worth? Contact us for a FREE valuation!

Our team is ready to help you sell your home for the highest possible price ASAP


