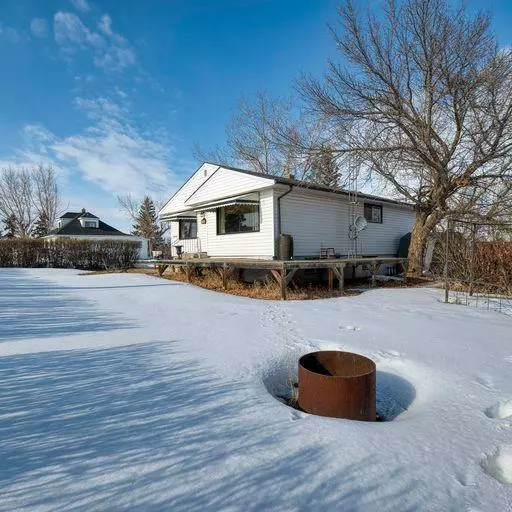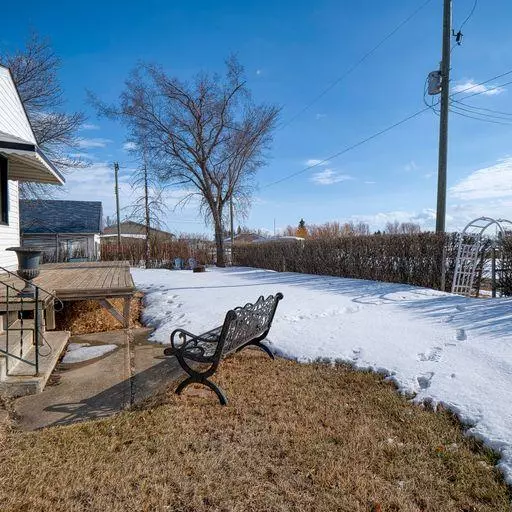$102,500
$130,000
21.2%For more information regarding the value of a property, please contact us for a free consultation.
206 Rutherford AVE Heisler, AB T0B 2A0
4 Beds
2 Baths
1,228 SqFt
Key Details
Sold Price $102,500
Property Type Single Family Home
Sub Type Detached
Listing Status Sold
Purchase Type For Sale
Square Footage 1,228 sqft
Price per Sqft $83
Subdivision Heisler
MLS® Listing ID A2034322
Sold Date 01/04/24
Style Bungalow
Bedrooms 4
Full Baths 1
Half Baths 1
Originating Board Central Alberta
Year Built 1962
Annual Tax Amount $1,753
Tax Year 2023
Lot Size 10,790 Sqft
Acres 0.25
Lot Dimensions 83x130
Property Description
Welcome to the quiet Village of Heisler, home of the worlds largest baseball glove! This 4 bedroom bungalow has a spacious private yard, a large porch and inside there is loads of storage space. The main level features a bright kitchen, dining room and living room. A four piece bathroom complete with a jet tub, 2 bedrooms AND a main floor laundry room finish off the main level. Into the basement there are 2 more bedrooms, a partially finished bathroom, living room and tons of storage! Once outside the park like atmosphere will simply make the stress from your day melt away. The yard is private with large hedges and a wrap around deck that is perfect for entertaining, or hiding from the outside world! There are 2 large sheds for all of your storage needs.
Location
Province AB
County Flagstaff County
Zoning R2
Direction NW
Rooms
Basement Partial, Partially Finished
Interior
Interior Features Central Vacuum, Dry Bar, Jetted Tub, Storage
Heating Forced Air, Natural Gas
Cooling None
Flooring Carpet, Laminate, Linoleum
Appliance Convection Oven, Dishwasher, Dryer, Refrigerator
Laundry Main Level
Exterior
Garage Driveway, Off Street, RV Access/Parking
Garage Description Driveway, Off Street, RV Access/Parking
Fence None
Community Features Playground, Sidewalks, Street Lights
Roof Type Asphalt Shingle
Porch Deck
Lot Frontage 83.0
Total Parking Spaces 2
Building
Lot Description Back Lane, Back Yard, Corner Lot, Fruit Trees/Shrub(s), Lawn, Garden
Foundation Poured Concrete
Architectural Style Bungalow
Level or Stories One
Structure Type Concrete,Other,Wood Siding
Others
Restrictions None Known
Tax ID 57143357
Ownership Private
Read Less
Want to know what your home might be worth? Contact us for a FREE valuation!

Our team is ready to help you sell your home for the highest possible price ASAP






