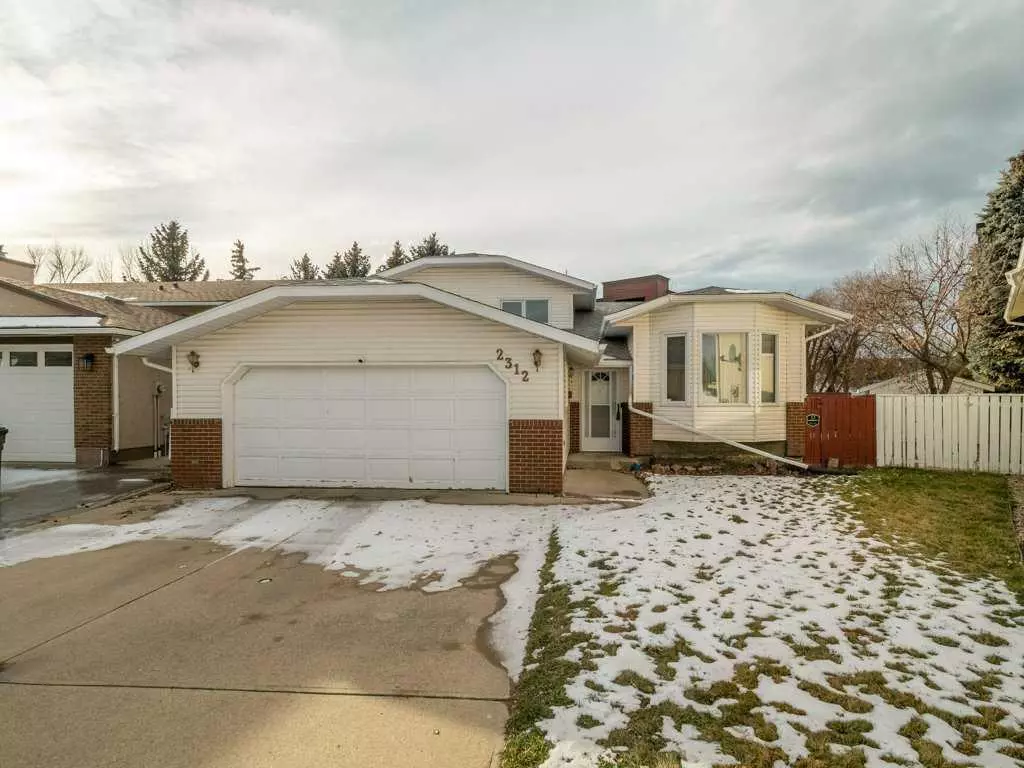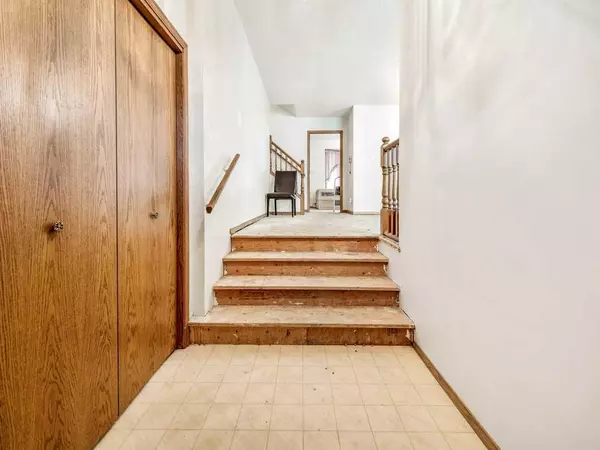$320,000
$349,900
8.5%For more information regarding the value of a property, please contact us for a free consultation.
2312 35 ST S Lethbridge, AB T1K 6K6
4 Beds
3 Baths
1,328 SqFt
Key Details
Sold Price $320,000
Property Type Single Family Home
Sub Type Detached
Listing Status Sold
Purchase Type For Sale
Square Footage 1,328 sqft
Price per Sqft $240
Subdivision Redwood
MLS® Listing ID A2097546
Sold Date 01/17/24
Style 4 Level Split
Bedrooms 4
Full Baths 3
Originating Board Lethbridge and District
Year Built 1990
Annual Tax Amount $3,650
Tax Year 2023
Lot Size 5,143 Sqft
Acres 0.12
Property Description
Nestled in a prime southside cul-de-sac, this spacious 4-level split home is a fantastic project waiting for your personal touch. While it needs some work, this property offers immense potential for those who can see beyond its current condition. With four bedrooms, a bright open floor plan, formal living and dining spaces, a spacious kitchen, and a cozy family room with a fireplace, there's ample room to create your dream living space. Three full bathrooms and an undeveloped fourth level provide a solid foundation for customization. Conveniently located near Lakeview School ball diamonds, Redwood Park, shopping, restaurants, and transportation, this address is highly sought after. Embrace the opportunity to transform this property into a gem – schedule a viewing with your realtor today and unlock the hidden potential in this prime location!
Location
Province AB
County Lethbridge
Zoning R-L
Direction E
Rooms
Basement Full, Unfinished
Interior
Interior Features See Remarks
Heating Forced Air
Cooling Central Air
Flooring Other
Fireplaces Number 1
Fireplaces Type Mixed
Appliance None
Laundry Lower Level
Exterior
Garage Double Garage Attached
Garage Spaces 2.0
Garage Description Double Garage Attached
Fence Fenced
Community Features Schools Nearby, Shopping Nearby, Sidewalks, Walking/Bike Paths
Roof Type Asphalt Shingle
Porch Deck
Lot Frontage 50.0
Total Parking Spaces 4
Building
Lot Description Back Yard
Foundation Poured Concrete
Architectural Style 4 Level Split
Level or Stories 4 Level Split
Structure Type Brick,Vinyl Siding,Wood Frame
Others
Restrictions None Known
Tax ID 83366345
Ownership Private
Read Less
Want to know what your home might be worth? Contact us for a FREE valuation!

Our team is ready to help you sell your home for the highest possible price ASAP






