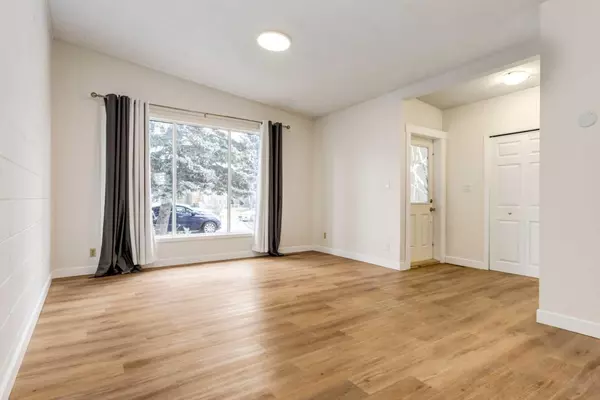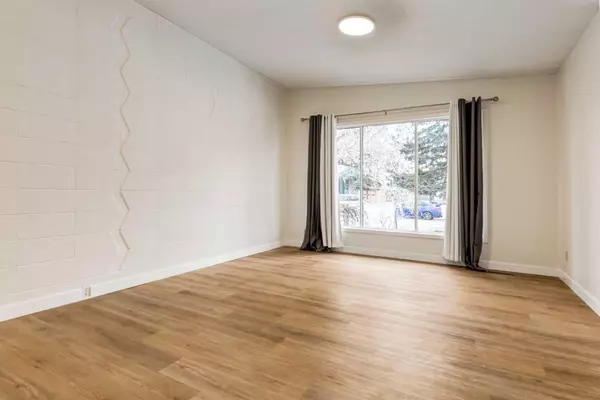$510,000
$519,888
1.9%For more information regarding the value of a property, please contact us for a free consultation.
3727 41 ST SW Calgary, AB T3H 3X8
3 Beds
2 Baths
948 SqFt
Key Details
Sold Price $510,000
Property Type Single Family Home
Sub Type Semi Detached (Half Duplex)
Listing Status Sold
Purchase Type For Sale
Square Footage 948 sqft
Price per Sqft $537
Subdivision Glenbrook
MLS® Listing ID A2099727
Sold Date 01/16/24
Style Bungalow,Side by Side
Bedrooms 3
Full Baths 2
Originating Board Calgary
Year Built 1962
Annual Tax Amount $2,385
Tax Year 2023
Lot Size 3,013 Sqft
Acres 0.07
Property Description
RENOVATED semi detached home in very desirable Glenbrook is vacant, clean and ready for new owners! Upstairs you will find two good sized bedrooms with a 4pc bathroom, renovated kitchen, SS appliances, large living room / dining room area. In the basement you have a massive bedroom with big windows, a brand new 3pc bathroom, large living room, laundry and a future bar/kitchen area.
NEW luxury vinyl flooring and subfloor on the main floor, freshly painted, NEW baseboards, NEW carpet, NEW electrical panel (100Amp) and wiring, Newly developed basement with permits, roughed in bar/kitchen area in the basement, High efficiency furnace. Features include: vaulted ceilings, WEST facing back yard, large deck (20x14). The sunny WEST back yard will be amazing in the summer, parking space in rear and a big shed for storage.
Location is 10 out of 10 - 2 blocks to bus stop & open sportsfield, all schools close by, 7 minutes to downtown and all amenities close by!
Location
Province AB
County Calgary
Area Cal Zone W
Zoning R-C2
Direction E
Rooms
Basement Finished, Full
Interior
Interior Features Closet Organizers, Vaulted Ceiling(s)
Heating Forced Air, Natural Gas
Cooling None
Flooring Carpet, Ceramic Tile, Vinyl Plank
Appliance Dishwasher, Electric Stove, Microwave Hood Fan, Refrigerator, Washer/Dryer
Laundry In Basement
Exterior
Garage Alley Access, On Street, Parking Pad
Garage Description Alley Access, On Street, Parking Pad
Fence Fenced
Community Features Park, Playground, Schools Nearby, Shopping Nearby, Sidewalks, Street Lights, Walking/Bike Paths
Roof Type Membrane
Porch Deck
Lot Frontage 25.0
Total Parking Spaces 1
Building
Lot Description Back Lane, Back Yard, Few Trees, Lawn, Low Maintenance Landscape, Landscaped, Level, Rectangular Lot
Foundation Poured Concrete
Architectural Style Bungalow, Side by Side
Level or Stories One
Structure Type Wood Frame
Others
Restrictions None Known
Tax ID 82729995
Ownership Private
Read Less
Want to know what your home might be worth? Contact us for a FREE valuation!

Our team is ready to help you sell your home for the highest possible price ASAP






