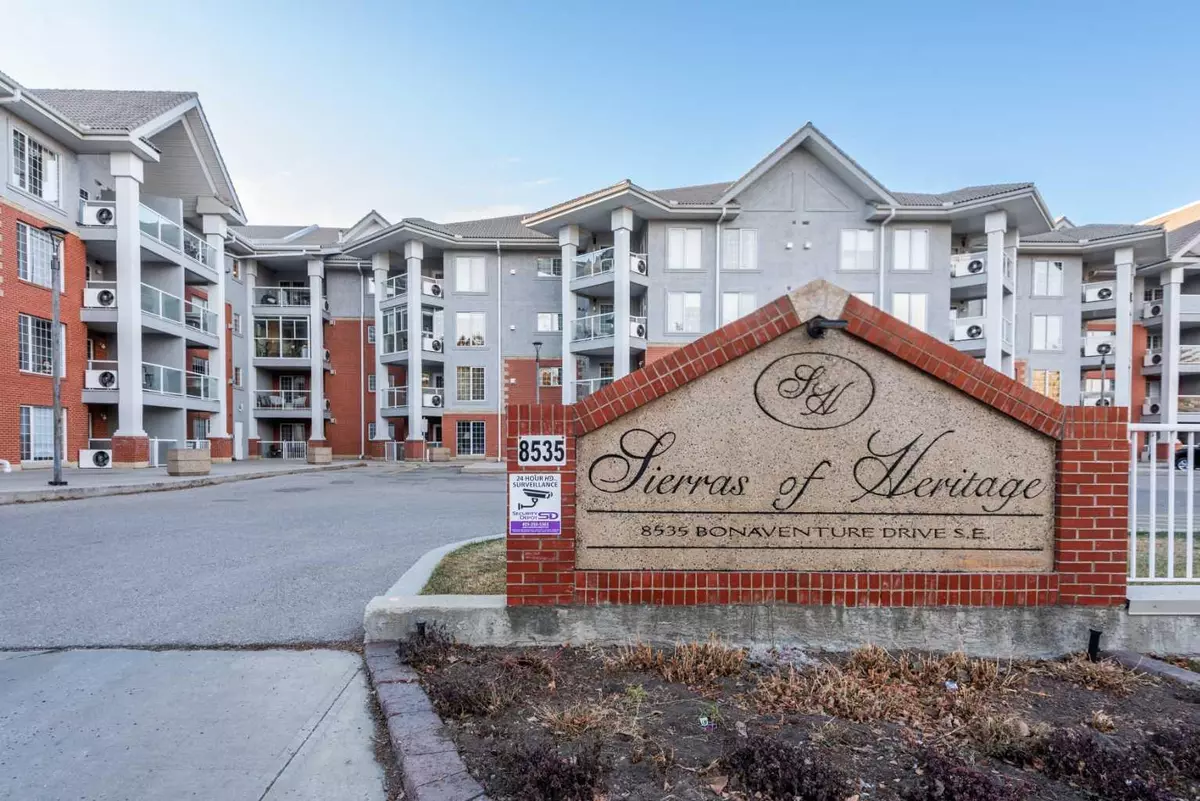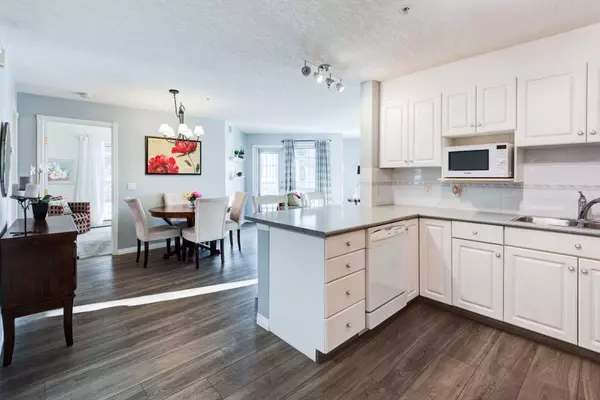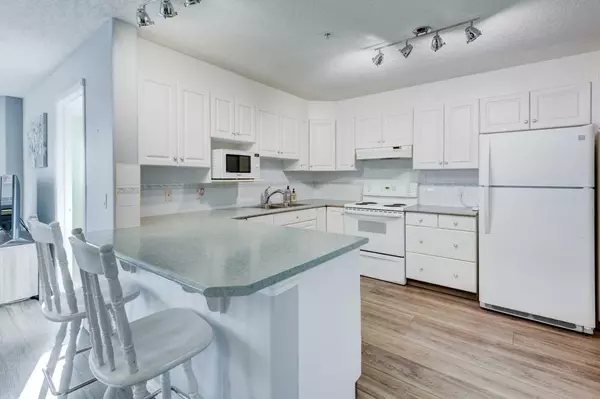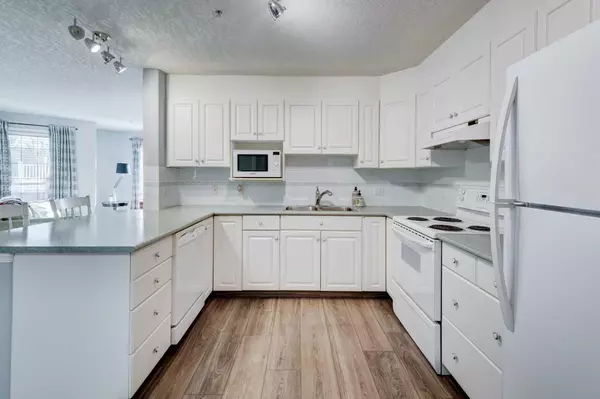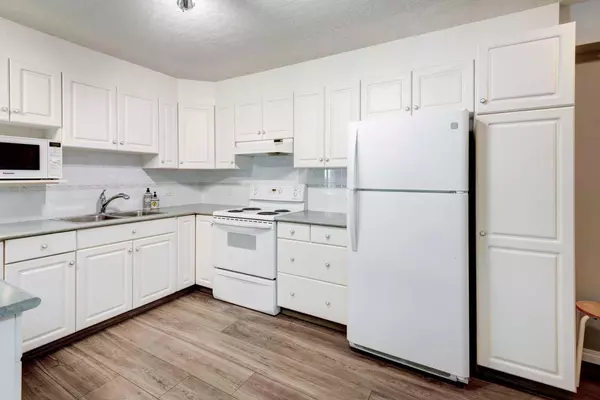$300,000
$315,000
4.8%For more information regarding the value of a property, please contact us for a free consultation.
8535 Bonaventure DR SE #119 Calgary, AB T2H 3A1
2 Beds
1 Bath
881 SqFt
Key Details
Sold Price $300,000
Property Type Condo
Sub Type Apartment
Listing Status Sold
Purchase Type For Sale
Square Footage 881 sqft
Price per Sqft $340
Subdivision Acadia
MLS® Listing ID A2096233
Sold Date 01/16/24
Style Apartment
Bedrooms 2
Full Baths 1
Condo Fees $648/mo
Originating Board Calgary
Year Built 1999
Annual Tax Amount $1,550
Tax Year 2023
Property Description
Located in the desirable 55+ Sierra's of Heritage this immaculate 2-bedroom main floor corner condo is a must see! With building amenities including indoor pool, hot tub, recreation room, hobby room, car wash, workshop, library, party room, private courtyard, guest suites on every floor and more this lovely updated 2-bedroom condo in an incredibly popular adult only complex is a must see! Featuring vinyl plank flooring throughout this ideal condo offers one of the best floor plans with an open spacious layout; the dining area adjoins the living room highlighting a cozy fireplace and convenient separate door to the covered patio with gas hook-ups and patio gate to the common area. The bright spacious kitchen offers plenty of storage with crisp white cabinetry and counter space and eat up breakfast bar. The spacious 3-piece bath features a gorgeous glass enclosed walk-in shower leading to the oversized walk-in closet for the ideal primary bedroom A second private bedroom is perfect for guests or as an office/den space. Enjoy the convenience of an in-suite laundry room and storage as well as 2 assigned parking stalls and additional storage in the secure heated parkade. The Sierra's of Heritage is an incredibly well managed with an on-site board member in the main floor front office 3 days a week and features a busy social club with weekly, monthly activities and holiday celebrations. Just steps away from pharmacies, walk-in clinics, grocery stores, restaurant, coffee shops & more! Call today to view.
Location
Province AB
County Calgary
Area Cal Zone S
Zoning M-C2 d127
Direction SE
Interior
Interior Features Breakfast Bar, Closet Organizers, Laminate Counters, No Animal Home, No Smoking Home, Open Floorplan, Separate Entrance, Storage, Track Lighting, Walk-In Closet(s)
Heating Baseboard, Fireplace(s), Natural Gas
Cooling Central Air
Flooring Carpet, Vinyl Plank
Fireplaces Number 1
Fireplaces Type Gas
Appliance Central Air Conditioner, Dishwasher, Dryer, Electric Stove, Microwave, Range Hood, Refrigerator, Washer, Window Coverings
Laundry In Unit
Exterior
Garage Heated Garage, Parkade, Underground
Garage Description Heated Garage, Parkade, Underground
Community Features Park, Playground, Pool, Schools Nearby, Shopping Nearby, Sidewalks, Street Lights
Amenities Available Car Wash, Elevator(s), Guest Suite, Indoor Pool, Parking, Party Room, Recreation Room, Visitor Parking, Workshop
Porch Patio
Exposure SE
Total Parking Spaces 2
Building
Story 4
Architectural Style Apartment
Level or Stories Single Level Unit
Structure Type Brick,Stucco,Wood Frame
Others
HOA Fee Include Common Area Maintenance,Electricity,Heat,Insurance,Maintenance Grounds,Parking,Professional Management,Reserve Fund Contributions,Residential Manager,Sewer,Snow Removal,Trash,Water
Restrictions Adult Living
Tax ID 82785295
Ownership Private
Pets Description Cats OK, Dogs OK, Yes
Read Less
Want to know what your home might be worth? Contact us for a FREE valuation!

Our team is ready to help you sell your home for the highest possible price ASAP


