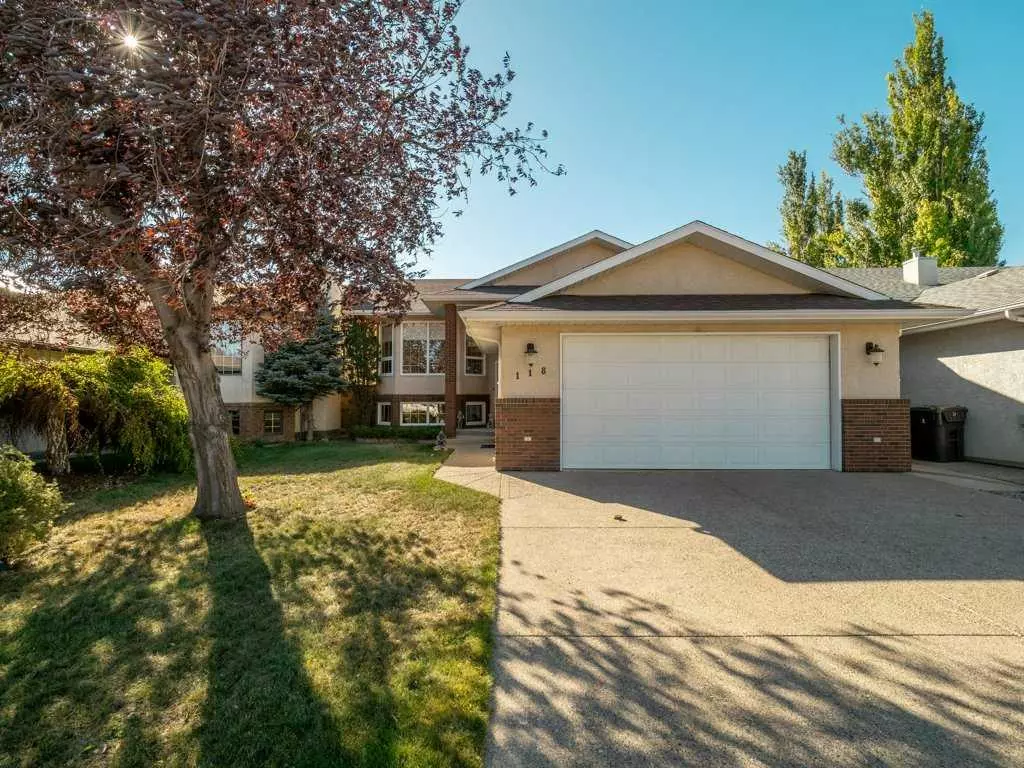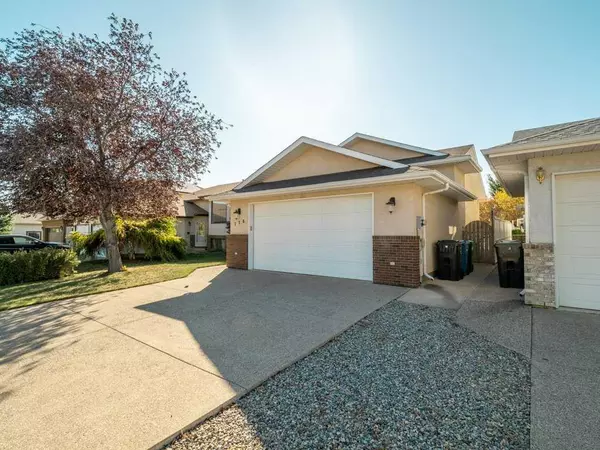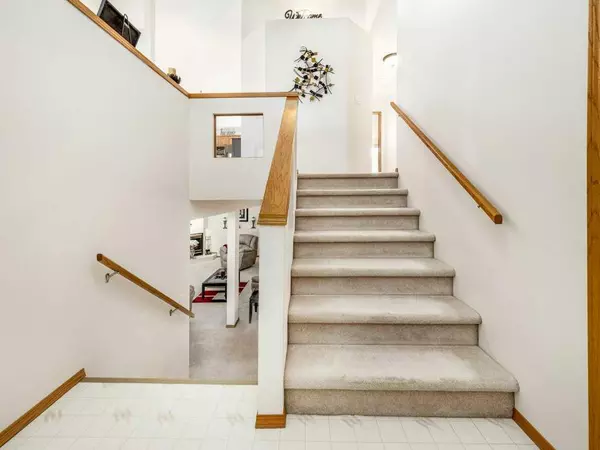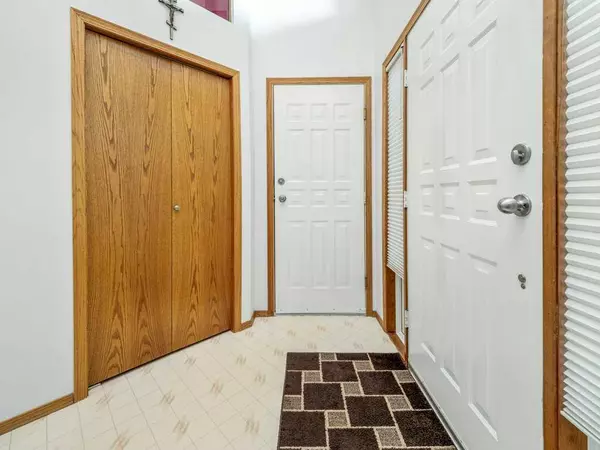$410,500
$419,900
2.2%For more information regarding the value of a property, please contact us for a free consultation.
118 Heritage PL W Lethbridge, AB T1K 6X7
3 Beds
3 Baths
1,370 SqFt
Key Details
Sold Price $410,500
Property Type Single Family Home
Sub Type Detached
Listing Status Sold
Purchase Type For Sale
Square Footage 1,370 sqft
Price per Sqft $299
Subdivision Heritage Heights
MLS® Listing ID A2086358
Sold Date 01/14/24
Style Bi-Level
Bedrooms 3
Full Baths 3
Originating Board Lethbridge and District
Year Built 1993
Annual Tax Amount $4,058
Tax Year 2023
Lot Size 5,283 Sqft
Acres 0.12
Property Description
Introducing a charming 1,370 square foot gem nestled in the highly desirable westside neighborhood. This well maintained home exudes warmth and comfort from the moment you step inside. With newer kitchen appliances, central air conditioning for year-round comfort, and a convenient double attached garage, this property offers a harmonious blend of functionality and convenience. Its prime location ensures easy access to the area's amenities and a welcoming community atmosphere. There is an area in the basement that is not developed, so if you need another bedroom this area can be finished off and utilized or it can remain as a great storage/exercise area. This is an opportunity to own a well-cared-for, move-in-ready home that's ready to make new memories for its next fortunate owners.
Location
Province AB
County Lethbridge
Zoning R-L
Direction N
Rooms
Basement Full, Partially Finished
Interior
Interior Features Closet Organizers, Kitchen Island, Laminate Counters, Pantry, Vaulted Ceiling(s), Vinyl Windows
Heating Forced Air
Cooling Central Air
Flooring Carpet, Linoleum
Fireplaces Number 1
Fireplaces Type Gas
Appliance Central Air Conditioner, Dishwasher, Dryer, Electric Stove, Microwave Hood Fan, Refrigerator, Washer, Window Coverings
Laundry In Basement
Exterior
Garage Double Garage Attached
Garage Spaces 2.0
Garage Description Double Garage Attached
Fence Fenced
Community Features Park, Playground, Schools Nearby, Shopping Nearby, Sidewalks, Street Lights, Walking/Bike Paths
Roof Type Asphalt Shingle
Porch Deck, Other
Lot Frontage 46.0
Total Parking Spaces 4
Building
Lot Description Back Yard, Few Trees, Front Yard, Lawn, No Neighbours Behind, Rectangular Lot
Foundation Poured Concrete
Architectural Style Bi-Level
Level or Stories Bi-Level
Structure Type Brick,Concrete,Stucco,Wood Frame
Others
Restrictions None Known
Tax ID 83383266
Ownership Private
Read Less
Want to know what your home might be worth? Contact us for a FREE valuation!

Our team is ready to help you sell your home for the highest possible price ASAP






