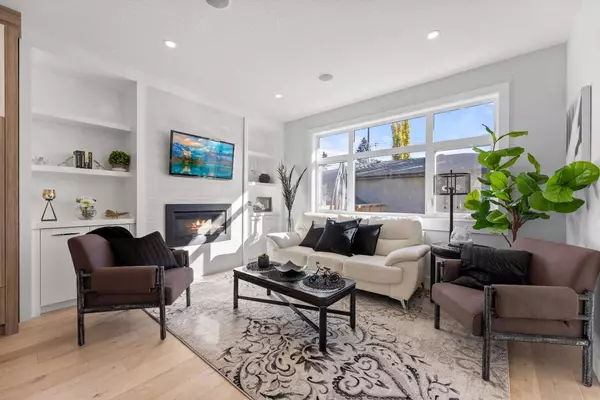$775,000
$798,800
3.0%For more information regarding the value of a property, please contact us for a free consultation.
3126 45 ST SW Calgary, AB T3E 3T8
4 Beds
4 Baths
1,602 SqFt
Key Details
Sold Price $775,000
Property Type Single Family Home
Sub Type Semi Detached (Half Duplex)
Listing Status Sold
Purchase Type For Sale
Square Footage 1,602 sqft
Price per Sqft $483
Subdivision Glenbrook
MLS® Listing ID A2089025
Sold Date 01/13/24
Style 2 Storey,Side by Side
Bedrooms 4
Full Baths 3
Half Baths 1
Originating Board Calgary
Year Built 2018
Annual Tax Amount $4,422
Tax Year 2023
Lot Size 2,694 Sqft
Acres 0.06
Property Description
COMFORT MEETS STYLE! Just move in and enjoy!! Welcome to this MODERN, inner-city infill with luxurious finishes throughout! Upon entry and under 9' ceilings, you will immediately note the the sprawling main floor layout. Oversized windows flood this home with natural light providing an attractive living ambiance just perfect for entertaining! This kitchen features two-toned cabinetry, an oversized island, built-in wall oven, built-in microwave and style that Gordon Ramsey would appreciate! The main floor fireplace provides a cozy haven on a cold winter's night. The custom built-ins surrounding the fireplace are an incredible addition to the home. The Master Suite is exquisite; 14 ft. vaulted ceilings with a massive window, custom closet, ensuite in-floor heating, jetted tub, and expansive rain drop shower, all combining to make this an enticing retreat at the end of a long day! Convenient upper floor laundry with custom built-ins, a 4 pc bathroom and two bedrooms with custom closets complete the upper level. The lower level presents with a massive media space; built-in entertainment area and wet bar - perfect for movie nights and enjoying time with friends and family. The lower level completes with a fourth bedroom and full bathroom. The upgraded landscaped backyard features newly installed designer composite wrap around decking, adding style and easy access for your year round convenience and easy snow removal. This home also comes with high output A/C fully installed. Located mere blocks from the ever popular 17th Ave SW, numerous shops, schools and many local restaurants ...you will love the inner city lifestyle!
Location
Province AB
County Calgary
Area Cal Zone W
Zoning RC-2
Direction W
Rooms
Basement Finished, Full
Interior
Interior Features Bar, Bookcases, Built-in Features, Ceiling Fan(s), Closet Organizers, Double Vanity, High Ceilings, Jetted Tub, Kitchen Island, Open Floorplan, Pantry, Storage, Sump Pump(s), Walk-In Closet(s), Wired for Sound
Heating Central, Fireplace(s), Natural Gas
Cooling Central Air
Flooring Carpet, Ceramic Tile, Hardwood
Fireplaces Number 1
Fireplaces Type Gas, Living Room
Appliance Bar Fridge, Central Air Conditioner, Dishwasher, Dryer, Garage Control(s), Gas Cooktop, Microwave, Oven-Built-In, Refrigerator, Washer
Laundry Laundry Room
Exterior
Garage Alley Access, Double Garage Detached
Garage Spaces 2.0
Garage Description Alley Access, Double Garage Detached
Fence Fenced
Community Features Park, Playground, Schools Nearby, Shopping Nearby, Sidewalks, Tennis Court(s)
Roof Type Asphalt Shingle
Porch Patio
Lot Frontage 25.0
Exposure W
Total Parking Spaces 2
Building
Lot Description Back Lane, Back Yard, Fruit Trees/Shrub(s), Front Yard, Lawn, Street Lighting
Foundation Poured Concrete
Architectural Style 2 Storey, Side by Side
Level or Stories Two
Structure Type Stone,Stucco,Wood Frame
Others
Restrictions None Known
Tax ID 82983851
Ownership Private
Read Less
Want to know what your home might be worth? Contact us for a FREE valuation!

Our team is ready to help you sell your home for the highest possible price ASAP






