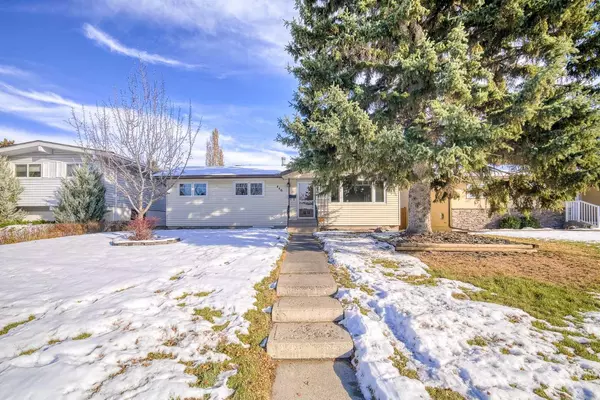$619,900
$619,900
For more information regarding the value of a property, please contact us for a free consultation.
446 Astoria CRES Calgary, AB T2J 0Y7
4 Beds
2 Baths
1,028 SqFt
Key Details
Sold Price $619,900
Property Type Single Family Home
Sub Type Detached
Listing Status Sold
Purchase Type For Sale
Square Footage 1,028 sqft
Price per Sqft $603
Subdivision Acadia
MLS® Listing ID A2091188
Sold Date 01/12/24
Style Bungalow
Bedrooms 4
Full Baths 2
Originating Board Calgary
Year Built 1961
Annual Tax Amount $3,368
Tax Year 2023
Lot Size 4,994 Sqft
Acres 0.11
Property Description
MOVE-IN READY! BEAUTIFUL 4 BEDROOM / 2 BATH BUNGALOW. Located on a LARGE LOT and tucked in on a QUIET STREET, surrounded by mature trees, in the desirable community of Acadia. Updates include: NEW WINDOWS, ROOF SHINGLES (approx 2 years old), This gorgeous home has it all, MAIN floor features beautiful HARDWOOD floors, 3 BEDROOMS with a FULL 4 PIECE bathroom. The bright kitchen has beautiful MAPLE cabinets , appliances and opens up to the bright and beautiful DINING ROOM and LIVING ROOM. This well-cared for home has a separate entrance to the lower suite (illegal), complete with 2 HUGE BEDROOM (incl proper egress window), FULL 3 PIECE BATH, KITCHEN and FAMILY room, this space is perfect if you are looking for rental income. Also on the lower level, laundry area with WASHER and DRYER and room for storage. Outside there is a large private backyard complete with fire pit and an OVERSIZED DOUBLE detached garage and RV PARKING IN THE YARD, lots of room for additional parking in the FRONT STREET. Super easy access to Blackfoot, Glenmore and Deerfoot Trail, as well as various parks, schools, amenities on Macleod Trail and just 15 minutes to the downtown core. BOOK A SHOWING TODAY!
Location
Province AB
County Calgary
Area Cal Zone S
Zoning R-C1
Direction W
Rooms
Basement Separate/Exterior Entry, Finished, Full
Interior
Interior Features No Animal Home, No Smoking Home
Heating Forced Air
Cooling None
Flooring Ceramic Tile, Hardwood
Fireplaces Number 1
Fireplaces Type Wood Burning
Appliance Dryer, Electric Oven, Garage Control(s), Refrigerator, Washer
Laundry In Basement, Laundry Room
Exterior
Garage Double Garage Detached
Garage Spaces 2.0
Garage Description Double Garage Detached
Fence Fenced
Community Features Park, Playground, Schools Nearby, Shopping Nearby, Walking/Bike Paths
Roof Type Asphalt Shingle
Porch Patio
Lot Frontage 15.2
Total Parking Spaces 4
Building
Lot Description Back Lane, Back Yard, City Lot, Dog Run Fenced In
Foundation Poured Concrete
Architectural Style Bungalow
Level or Stories One
Structure Type Wood Frame
Others
Restrictions None Known,Park Approval
Tax ID 82953953
Ownership Private
Read Less
Want to know what your home might be worth? Contact us for a FREE valuation!

Our team is ready to help you sell your home for the highest possible price ASAP






