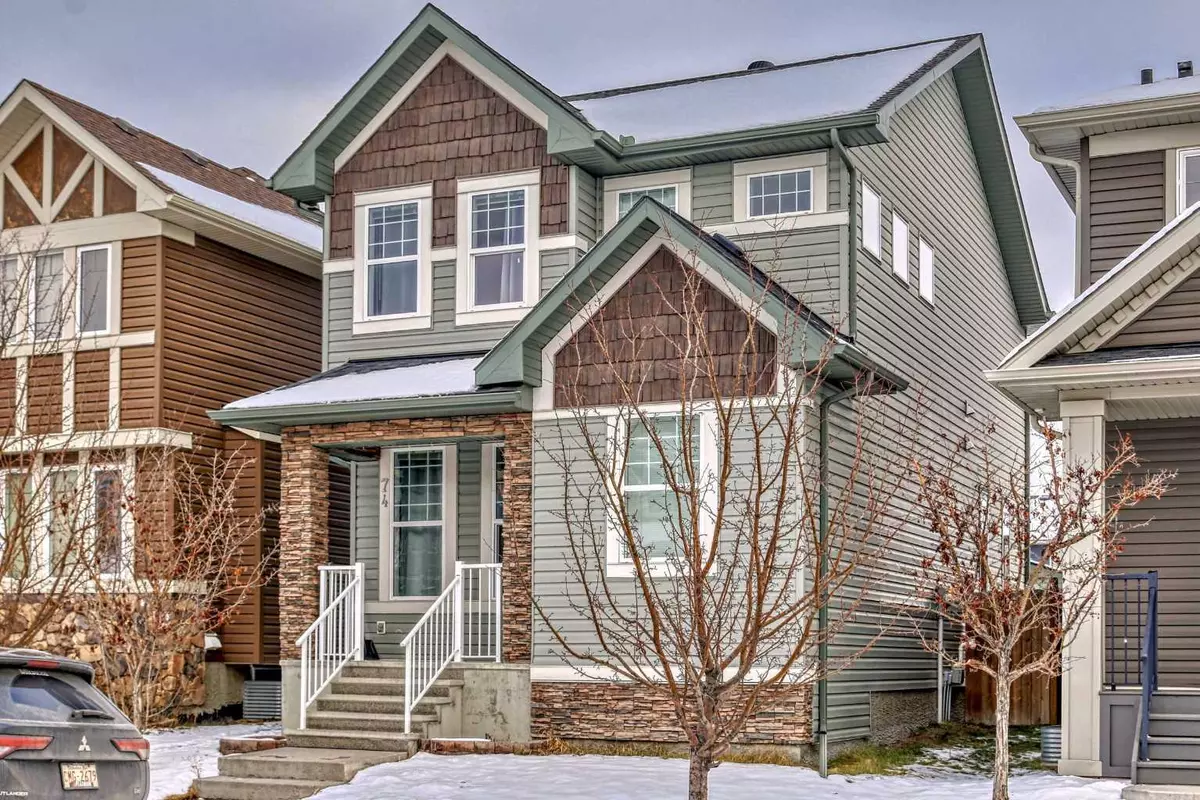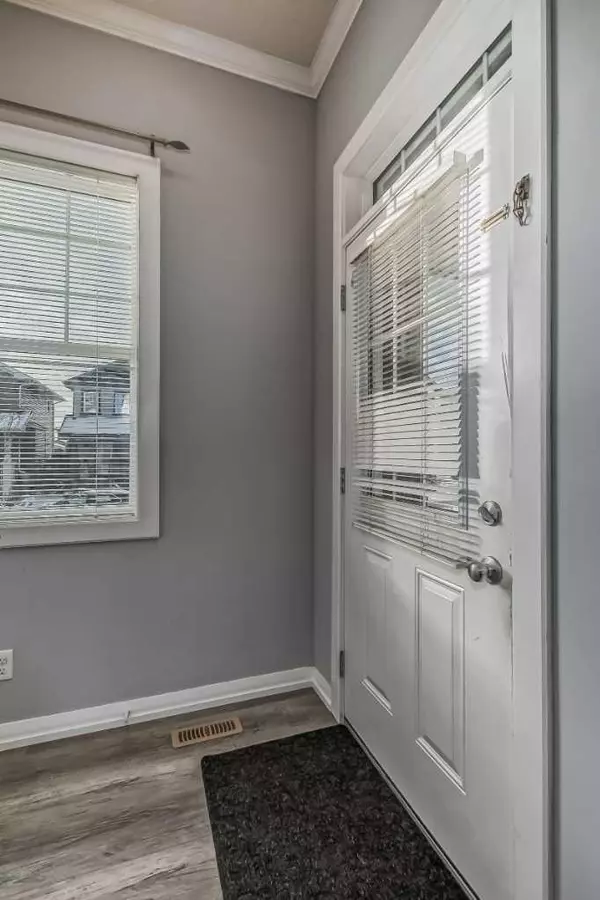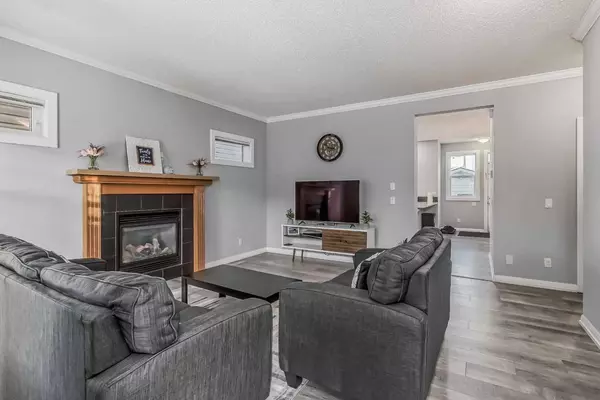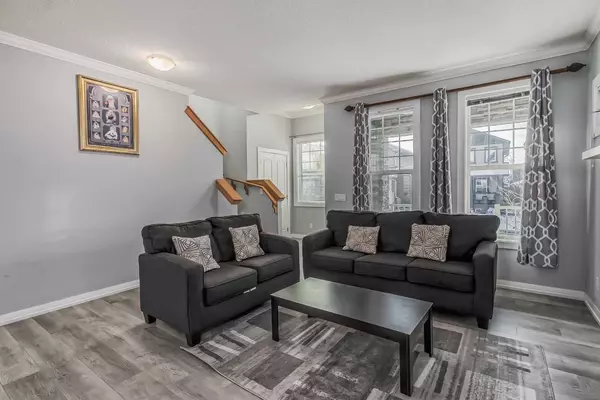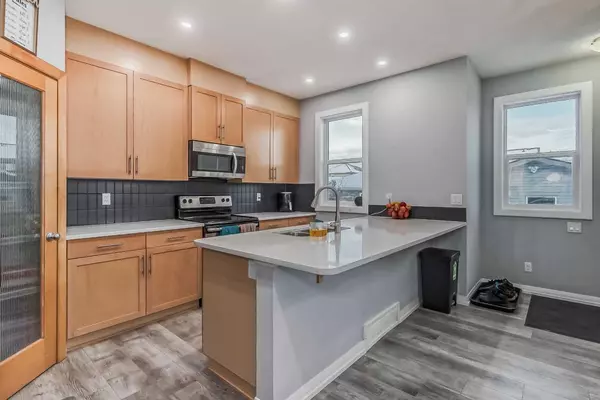$559,900
$559,900
For more information regarding the value of a property, please contact us for a free consultation.
74 Ravenswynd Rise SE Airdrie, AB T4A 0J9
4 Beds
4 Baths
1,428 SqFt
Key Details
Sold Price $559,900
Property Type Single Family Home
Sub Type Detached
Listing Status Sold
Purchase Type For Sale
Square Footage 1,428 sqft
Price per Sqft $392
Subdivision Ravenswood
MLS® Listing ID A2098716
Sold Date 01/11/24
Style 2 Storey
Bedrooms 4
Full Baths 3
Half Baths 1
Originating Board Calgary
Year Built 2011
Annual Tax Amount $3,000
Tax Year 2023
Lot Size 3,139 Sqft
Acres 0.07
Property Description
Location! Location! Location! With over 2000 Square Feet of developed living space, this is the perfect family home in SE Airdrie! As you enter, you’ll find the entrance way leads right into the main floor of this home. Great size living room on this main level, and the kitchen features TONS OF COUNTERTOP space. In the kitchen and throughout the rest of the home you’ll find QUARTZ COUNTERTOPS. Making your way upstairs you’ll first come to the 2nd and 3rd bedrooms. Both great sizes for kids, guests, or office space! The master bedroom is big enough for your king bed and features a 4-PIECE EN-SUITE and a WALK-IN CLOSET. Making through the rest of the upper level you’ll find another 4-piece bathroom and an UPPER LAUNDRY ROOM. Moving downstairs, you’ll find huge rec room, a 4-piece bathroom, and a good size bedroom with a closet! And don’t forget, out back you have a huge deck to enjoy the summers and decent size backyard, and a detached double garage! This property is closer to schools in the area, 5 minutes to drive nearest plaza and 10 minutes to drive to only recreation center in Airdrie, Genesis Place. Book your showing today as this won’t last long!
Location
Province AB
County Airdrie
Zoning R 1-L
Direction W
Rooms
Basement Finished, Full
Interior
Interior Features Closet Organizers, High Ceilings, Kitchen Island, No Animal Home, No Smoking Home, Pantry, Quartz Counters, See Remarks, Walk-In Closet(s)
Heating Forced Air, Hot Water, Natural Gas, See Remarks
Cooling Other
Flooring Carpet, Vinyl
Fireplaces Number 1
Fireplaces Type Gas, Living Room
Appliance Dishwasher, Electric Range, Microwave, Microwave Hood Fan, Refrigerator, Washer/Dryer
Laundry Upper Level
Exterior
Garage Alley Access, Double Garage Detached, See Remarks
Garage Spaces 2.0
Garage Description Alley Access, Double Garage Detached, See Remarks
Fence Fenced
Community Features Other, Park, Playground, Schools Nearby, Shopping Nearby, Sidewalks, Walking/Bike Paths
Roof Type Asphalt Shingle
Porch Deck, Front Porch, Other, Patio
Lot Frontage 28.12
Exposure W
Total Parking Spaces 2
Building
Lot Description Back Lane
Foundation Poured Concrete
Architectural Style 2 Storey
Level or Stories Two
Structure Type Vinyl Siding,Wood Frame
Others
Restrictions Restrictive Covenant
Tax ID 84574760
Ownership REALTOR®/Seller; Realtor Has Interest
Read Less
Want to know what your home might be worth? Contact us for a FREE valuation!

Our team is ready to help you sell your home for the highest possible price ASAP


