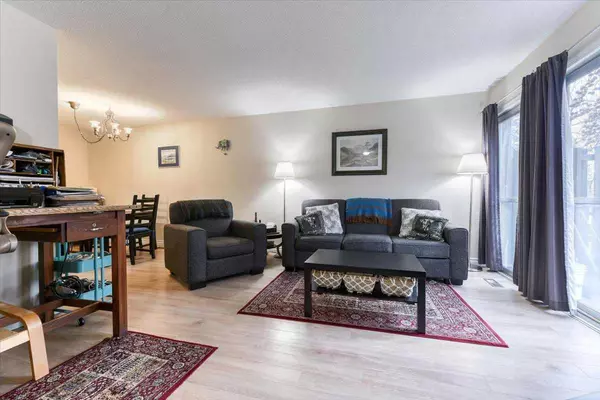$366,000
$364,900
0.3%For more information regarding the value of a property, please contact us for a free consultation.
210 86 AVE SE #124 Calgary, AB T2H 1N6
2 Beds
2 Baths
948 SqFt
Key Details
Sold Price $366,000
Property Type Townhouse
Sub Type Row/Townhouse
Listing Status Sold
Purchase Type For Sale
Square Footage 948 sqft
Price per Sqft $386
Subdivision Acadia
MLS® Listing ID A2095802
Sold Date 01/11/24
Style 2 Storey
Bedrooms 2
Full Baths 2
Condo Fees $365
Originating Board Calgary
Year Built 1970
Annual Tax Amount $1,554
Tax Year 2023
Property Description
Welcome Home for the New Year! Professionally renovated townhouse in the Popular Highland Estates Complex in the Heart of Acadia! This freshly upgraded 2 bedroom, 2 bath home has a fully developed basement and most of the home has been professionally renovated within the last year. The kitchen boasts new cabinets, appliances and quartz countertops. The entire home has been freshly painted and all the flooring (except bathrooms) have been replaced with either Luxury Vinyl Plank (on main level) or high grade carpet on the upstairs and basement levels. The main level is open and inviting with the spacious living room flowing into the dining area. The crisp new kitchen is a delight to cook in and there is a lot of storage space created with the smart additioal cupboards installed by the seller's. The 2 bedrooms are located upstairs along with the main 4pc bath. The Primary Bedroom is large and can easily fit a king sized bedroom set as well as a walkin closet! The additional bedroom would be perfect for a kids bedrooms and bunkbeds would be a great fit for this spacious room too! The finished basement is probably one of the best in the entire complex! There is a large family room with tons of lights, fresh paint and new carpet! There is also a 3pc bath/laundry room on this level which is an asset to this home and a rarity to have a finished bathroom in the basement! The private enterance is lovely with a brick courtyard feel and offers plenty of room to plant a raised garden, set up a play area for the kids or a nice private outdoor relaxing area. This complex is positioned minutes away from shopping, transit (including the Ctrain) and all the amenities off of McLeod Trail. The perfect place to call home for anyone looking for a move in ready home!!
Location
Province AB
County Calgary
Area Cal Zone S
Zoning M-CG d44
Direction W
Rooms
Basement Finished, Full
Interior
Interior Features Closet Organizers, No Animal Home, No Smoking Home, Quartz Counters, Storage, Walk-In Closet(s)
Heating Forced Air
Cooling None
Flooring Carpet, Linoleum, Vinyl Plank
Appliance Dishwasher, Electric Stove, Microwave Hood Fan, Refrigerator, Washer/Dryer, Window Coverings
Laundry In Basement
Exterior
Garage Stall
Garage Description Stall
Fence Fenced
Community Features Park, Playground, Schools Nearby, Shopping Nearby
Amenities Available None
Roof Type Tar/Gravel
Porch None
Exposure W
Total Parking Spaces 1
Building
Lot Description Front Yard
Foundation Poured Concrete
Architectural Style 2 Storey
Level or Stories Two
Structure Type Wood Frame
Others
HOA Fee Include Common Area Maintenance,Insurance,Interior Maintenance,Maintenance Grounds,Professional Management,Reserve Fund Contributions,Snow Removal,Trash
Restrictions Pet Restrictions or Board approval Required
Ownership Private
Pets Description Restrictions
Read Less
Want to know what your home might be worth? Contact us for a FREE valuation!

Our team is ready to help you sell your home for the highest possible price ASAP






