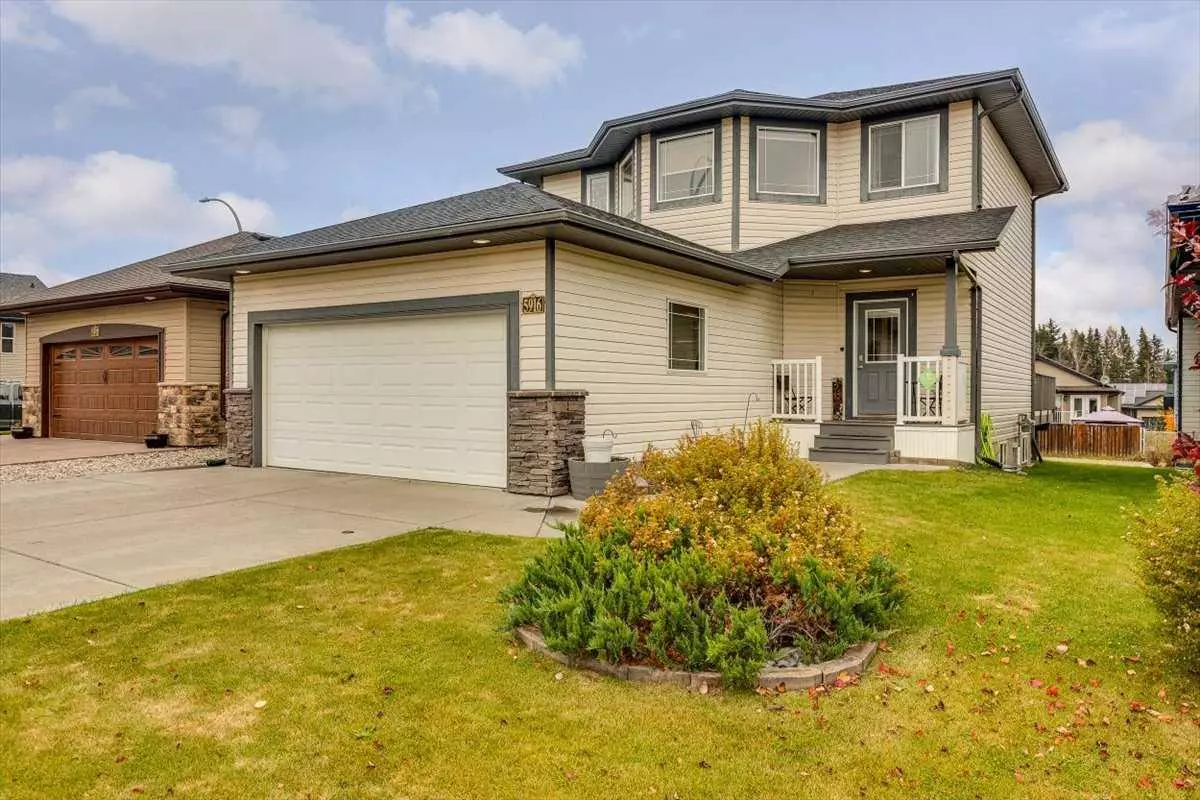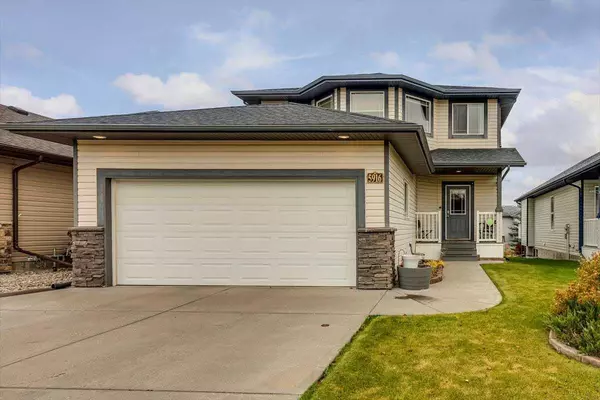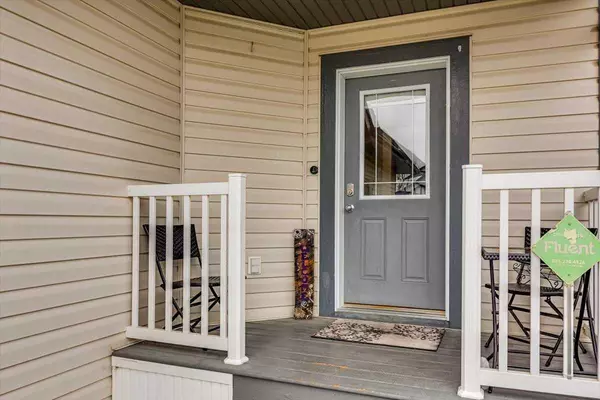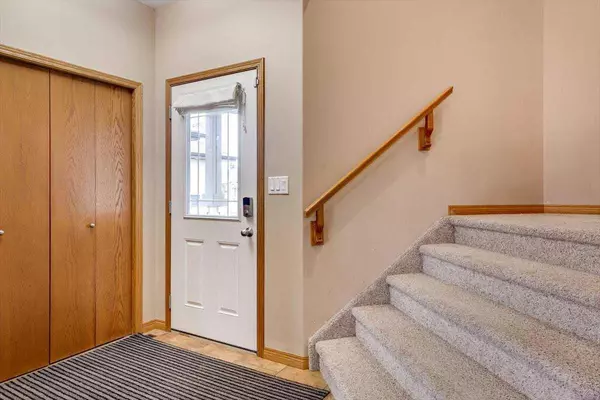$370,000
$379,900
2.6%For more information regarding the value of a property, please contact us for a free consultation.
5916 43 Avenue Close Rocky Mountain House, AB T4T 0A1
5 Beds
4 Baths
1,532 SqFt
Key Details
Sold Price $370,000
Property Type Single Family Home
Sub Type Detached
Listing Status Sold
Purchase Type For Sale
Square Footage 1,532 sqft
Price per Sqft $241
Subdivision Creekside
MLS® Listing ID A2086784
Sold Date 01/11/24
Style 2 Storey
Bedrooms 5
Full Baths 3
Half Baths 1
Originating Board Central Alberta
Year Built 2007
Annual Tax Amount $4,051
Tax Year 2023
Lot Size 5,208 Sqft
Acres 0.12
Property Description
A property with all the space and function you could ever need. 5 bedroom, 3.5 bath with private ensuite and walk in closet in the master. Three of the bedrooms are conveniently situated on the second floor to have your kids nearby or 2 private bedrooms, family room space and full bathroom in the lower level for older kids and guests. Open concept on the main floor with a convenient 2 piece bathroom for company to use. The kitchen and living room have a beautiful flow with creative archways, a corner pantry and island to keep you and your guests together as you celebrate special occasions. The digital floor plan and online tour shows the unique layout and will immediately give you a sense of how easy and convenient life would be in this beautiful home. The main floor laundry and attached double garage and pantry make groceries a breeze and will help keep the clutter out of your impressive entryway. This property is beautifully designed and thoughtfully appointed and is waiting for a new family. Enjoy a beautiful spring on your south facing deck which is wired with outdoor speakers. Home also has huge deck with natural gas bbq hookup and in floor heat in the basement as well as central air conditioning. The shingles were updated in 2020. 3 additional parking stalls out back, RV Parking.
Location
Province AB
County Clearwater County
Zoning R1
Direction N
Rooms
Basement Finished, Full
Interior
Interior Features Central Vacuum, Walk-In Closet(s)
Heating Forced Air, Natural Gas
Cooling Central Air
Flooring Carpet, Ceramic Tile, Hardwood
Appliance Dishwasher, Electric Stove, Microwave, Refrigerator, Washer/Dryer
Laundry Main Level
Exterior
Parking Features Double Garage Attached
Garage Spaces 2.0
Garage Description Double Garage Attached
Fence Partial
Community Features Schools Nearby, Shopping Nearby, Sidewalks, Street Lights
Roof Type Asphalt Shingle
Porch Deck
Lot Frontage 42.0
Total Parking Spaces 4
Building
Lot Description Back Yard, City Lot, See Remarks
Foundation Poured Concrete
Architectural Style 2 Storey
Level or Stories Two
Structure Type Vinyl Siding,Wood Frame
Others
Restrictions None Known
Tax ID 84833624
Ownership Private
Read Less
Want to know what your home might be worth? Contact us for a FREE valuation!

Our team is ready to help you sell your home for the highest possible price ASAP






