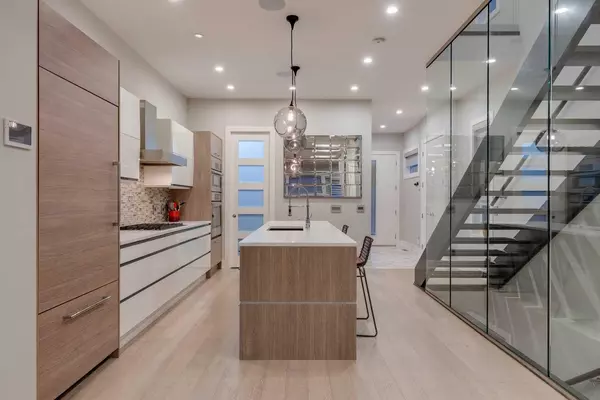$938,500
$949,900
1.2%For more information regarding the value of a property, please contact us for a free consultation.
2407 32 ST SW Calgary, AB T3E 2R6
4 Beds
4 Baths
1,932 SqFt
Key Details
Sold Price $938,500
Property Type Single Family Home
Sub Type Detached
Listing Status Sold
Purchase Type For Sale
Square Footage 1,932 sqft
Price per Sqft $485
Subdivision Killarney/Glengarry
MLS® Listing ID A2095347
Sold Date 01/10/24
Style 2 Storey
Bedrooms 4
Full Baths 3
Half Baths 1
Originating Board Calgary
Year Built 2014
Annual Tax Amount $6,065
Tax Year 2023
Lot Size 3,003 Sqft
Acres 0.07
Property Description
This is your chance to secure a meticulously maintained and well appointed luxury home in the Inner City - below replacement cost! Located in the sought after SW community of Killarney this 4 bedroom 3.5 bathroom home is as good as it gets. From the moment you step in to the bright and airy entryway, you'll be captivated by the impressive 10ft ceiling height and the luxurious hardwood flooring that spans the entire property As you explore, French doors welcome you into the private front office or flex space, adorned with near floor-to-ceiling windows that flood the room with natural light. The heart of this family home is the modern kitchen, featuring custom German cabinetry, top-of-the-line panelled appliances, a gas stove top, built-in wall oven, and a pristine white quartz island. A spacious pantry provides ample storage, and the adjacent dining area flows seamlessly into the rear living room, warmed by a cozy gas fireplace and offering a picturesque view of the west-facing yard, complemented by coffered ceilings and a unique brick feature wall. Ascend the open riser staircase to discover the upper level, where the primary ensuite awaits with west-facing windows, a generous walk-in closet, a spa-style shower, and a luxurious soaker tub and of course heated floors! Designer fixtures, faucets, tiles, and accessories throughout showcase the residence's commitment to style and quality. The second floor also boasts a convenient laundry room, two well proportioned secondary rooms, and a second full bathroom. Venture to the fully finished basement, where a fourth bedroom, a complete 3-piece bathroom, a storage closet, and a spacious family room await. The pièce de résistance is a spectacular bar area, featuring an island seating space and a wet bar equipped with an enclosed glass door wine cabinet, a beverage fridge, and smart home automation. Step outside to the professionally landscaped backyard, complete with trees and an underground irrigation system, ensuring both beauty and convenience. Enjoy added privacy courtesy of the Cedar fence. The property is further enhanced by a large 2-car detached garage, insulated and roughed-in for heating. For the ultimate in turnkey living. - As an added cherry on top the furniture and decorations are also available for purchase!
Location
Province AB
County Calgary
Area Cal Zone Cc
Zoning R-C2
Direction E
Rooms
Basement Finished, Full
Interior
Interior Features Bar, Central Vacuum, Closet Organizers, Double Vanity, French Door, Granite Counters, High Ceilings, Kitchen Island, No Smoking Home, Open Floorplan, Pantry, Walk-In Closet(s)
Heating Forced Air, Natural Gas
Cooling Central Air
Flooring Hardwood, Tile
Fireplaces Number 1
Fireplaces Type Gas, Living Room, Stone
Appliance Built-In Oven, Central Air Conditioner, Dishwasher, Dryer, Garage Control(s), Garburator, Gas Cooktop, Microwave, Refrigerator, Washer, Window Coverings
Laundry Laundry Room, Upper Level
Exterior
Garage Double Garage Detached, Insulated
Garage Spaces 2.0
Garage Description Double Garage Detached, Insulated
Fence Fenced
Community Features Park, Playground, Pool, Schools Nearby, Shopping Nearby
Roof Type Flat
Porch See Remarks
Lot Frontage 25.0
Exposure E
Total Parking Spaces 2
Building
Lot Description Back Lane, Back Yard, Front Yard, Garden, Level, Underground Sprinklers, Private
Foundation Poured Concrete
Architectural Style 2 Storey
Level or Stories Two
Structure Type Stucco,Wood Frame
Others
Restrictions None Known
Tax ID 83209602
Ownership Private
Read Less
Want to know what your home might be worth? Contact us for a FREE valuation!

Our team is ready to help you sell your home for the highest possible price ASAP






