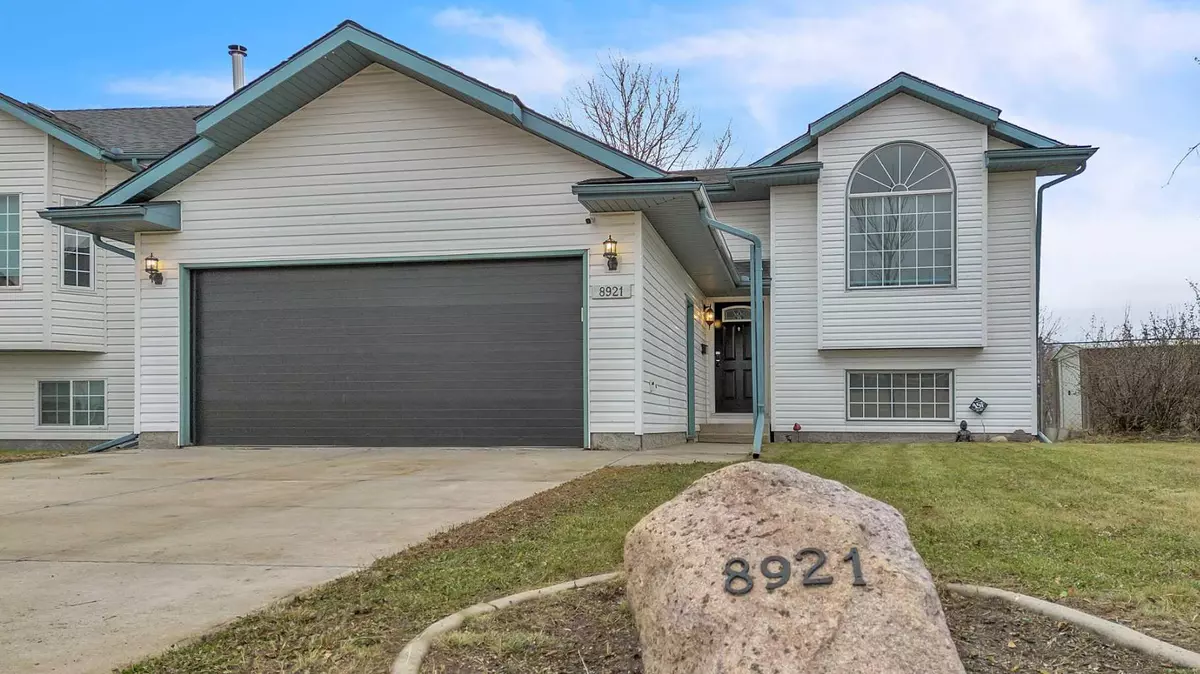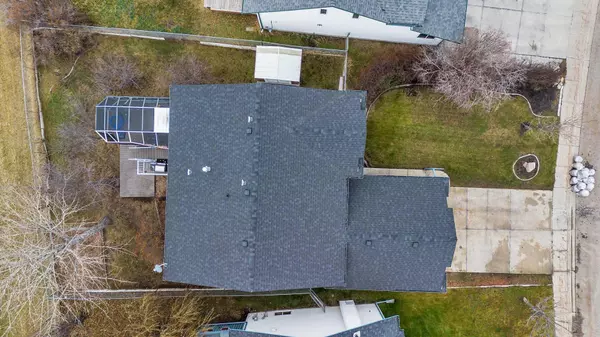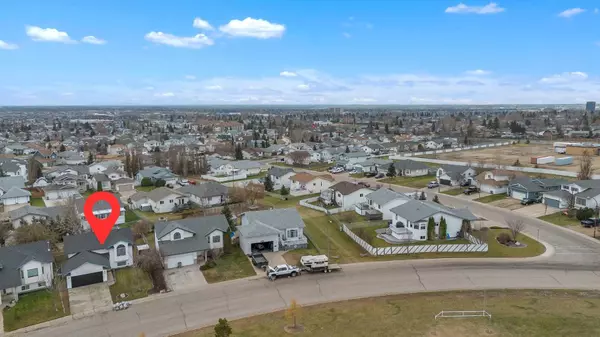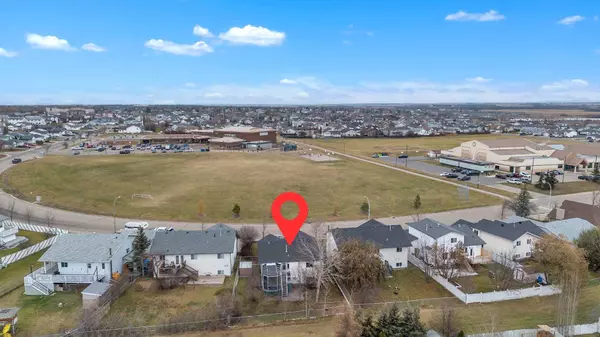$360,000
$369,900
2.7%For more information regarding the value of a property, please contact us for a free consultation.
8921 108 AVE Grande Prairie, AB T8X 1J9
5 Beds
3 Baths
1,153 SqFt
Key Details
Sold Price $360,000
Property Type Single Family Home
Sub Type Detached
Listing Status Sold
Purchase Type For Sale
Square Footage 1,153 sqft
Price per Sqft $312
Subdivision Crystal Heights
MLS® Listing ID A2094433
Sold Date 01/10/24
Style Bi-Level
Bedrooms 5
Full Baths 3
Originating Board Grande Prairie
Year Built 1994
Annual Tax Amount $4,153
Tax Year 2023
Lot Size 5,366 Sqft
Acres 0.12
Property Description
WELCOME TO this Bright 5 bedroom family home - perfectly located across from Holy Cross school & I.V. Macklin Public Schools, watch your kids walk to & from school! The home has had modern updated finishes throughout with new flooring, trim, light fixtures, newer appliances and updated kitchen. The front entrance is tastefully done with storage feature and closet. Head up the stairs to the living room with large windows vaulted ceilings, flooding the room with light. The space flows right into the kitchen where there is plenty of cupboards & storage space. Dining area leads out onto a bright screened deck enclosure, and south facing, mature, treed lot. There are two good sized bedrooms upstairs, 4-piece main bath and master bedroom with 3-piece en-suite. Downstairs offers a cozy family entertainment area with wet bar feature, hearth style gas fireplace, laundry room, two more bedrooms, a 3-piece bathroom and laundry room. This home shows amazingly from the moment you walk in. All the major pieces have been done: Shingles replaced (2020) Blower on furnace replaced (2021) New appliances (2021). This home is move-in ready! Call your favorite realtor for your private viewing today!
Location
Province AB
County Grande Prairie
Zoning RG
Direction N
Rooms
Basement Finished, Full
Interior
Interior Features Ceiling Fan(s), Vaulted Ceiling(s), Wet Bar
Heating Forced Air, Natural Gas
Cooling None
Flooring Carpet, Vinyl Plank
Fireplaces Number 1
Fireplaces Type Decorative, Family Room, Gas
Appliance Dishwasher, Electric Stove, Microwave, Range Hood, Refrigerator
Laundry Laundry Room
Exterior
Garage Double Garage Attached
Garage Spaces 2.0
Garage Description Double Garage Attached
Fence Fenced
Community Features Airport/Runway
Utilities Available Cable Connected, Electricity Connected, Natural Gas Connected, Fiber Optics Available
Roof Type Asphalt Shingle
Porch Deck
Lot Frontage 49.87
Total Parking Spaces 4
Building
Lot Description Back Yard, City Lot, Landscaped
Foundation Poured Concrete
Sewer Public Sewer
Water Public
Architectural Style Bi-Level
Level or Stories One
Structure Type Vinyl Siding,Wood Frame
Others
Restrictions None Known
Tax ID 83526749
Ownership Private
Read Less
Want to know what your home might be worth? Contact us for a FREE valuation!

Our team is ready to help you sell your home for the highest possible price ASAP






