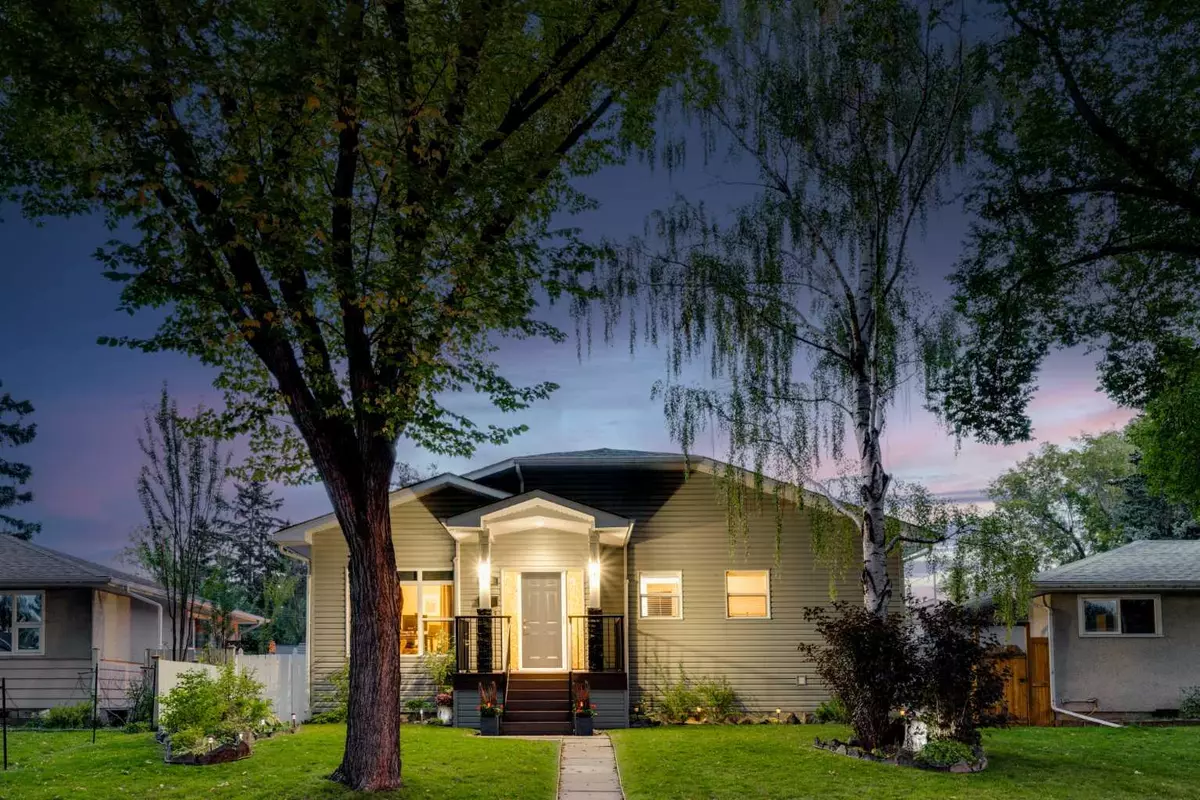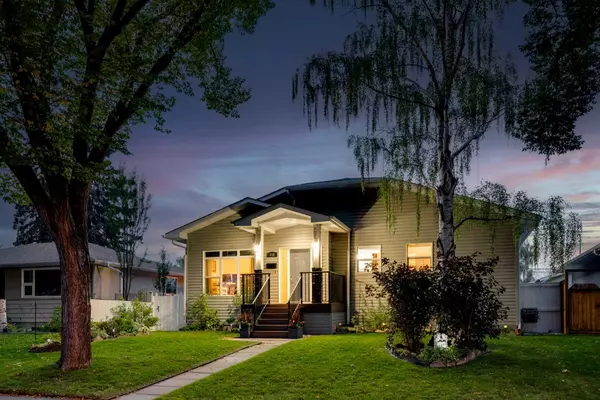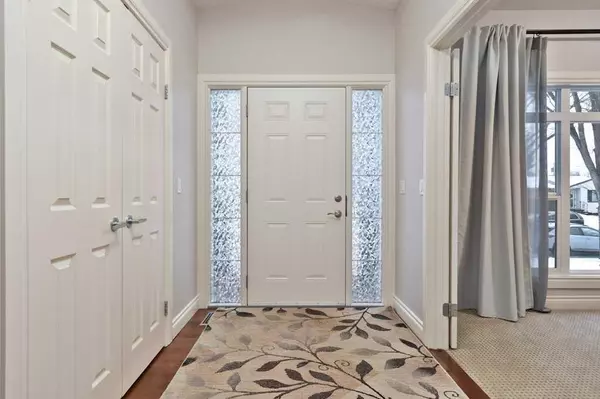$838,800
$839,900
0.1%For more information regarding the value of a property, please contact us for a free consultation.
348 Avonburn RD SE Calgary, AB T2H 1N8
4 Beds
3 Baths
1,668 SqFt
Key Details
Sold Price $838,800
Property Type Single Family Home
Sub Type Detached
Listing Status Sold
Purchase Type For Sale
Square Footage 1,668 sqft
Price per Sqft $502
Subdivision Acadia
MLS® Listing ID A2097569
Sold Date 01/06/24
Style Bungalow
Bedrooms 4
Full Baths 2
Half Baths 1
Originating Board Calgary
Year Built 2008
Annual Tax Amount $4,508
Tax Year 2023
Lot Size 6,146 Sqft
Acres 0.14
Property Description
***OPEN HOUSE Sat 16th and Sun 17th 2-4pm*** EXQUISITE 4-BEDROOM RAISED BUNGALOW | COMPLETELY REBUILT IN 2008 | VAULTED CEILINGS | DOUBLE DETACHED GARAGE | BARRIER-FREE ACCESS
Discover an unparalleled gem nestled in the heart of Acadia! This stunning bungalow stands as a testament to unrivalled craftsmanship and uniqueness, redefining luxury living in this coveted locale. Set on a serene street enveloped by majestic MATURE TREES, this home epitomizes the essence of Acadia living at its finest. Completely reconstructed from the ground up in 2008, this home boasts an expansive finished living space spanning over 3200 sq ft, designed for modern comfort and functionality.
As you step inside, be captivated by the meticulous attention to detail and superior quality evident in every corner. The open-concept layout, enhanced by soaring VAULTED CEILINGS, welcomes you warmly, showcasing immaculate finishes and thoughtful design. The main level encompasses two bedrooms, ideal for a home office or nursery, alongside a generous primary bedroom boasting a WALK-IN CLOSET and a cozy gas fireplace. Indulge in the luxurious DUAL VANITY ENSUITE featuring a jetted soaker tub, a spacious tiled shower stall with benches, and a convenient linen closet.
The main floor kitchen and living spaces exude brilliance and functionality. Revel in the modern kitchen equipped with top-tier stainless steel appliances, including a 36” DUAL FUEL WOLF RANGE, a central island with a breakfast bar, and ample storage, including a corner pantry. Additionally, enjoy the convenience of a strategically placed laundry room in close proximity to the bedrooms.
The lower level, benefiting from the raised bungalow design, surprises with soaring ceilings that eliminate the basement feel. Here, discover two additional generously sized bedrooms, a well-appointed 4-piece bathroom, and a splendidly designed rec room complete with built-in media cabinets, a second gas fireplace, and a convenient bar area with a wine fridge—an entertainer's delight!
Additional features abound, including a DOUBLE DETACHED GARAGE WITH 240V WIRING (ready for EV charger or hot tub), TANKLESS HOT WATER HEATER, HIGH-EFFICIENCY FURNACE, WATER SOFTENER, pre-installed CENTRAL VAC system, ample storage including a 8’x 10’ shed, meticulously LANDSCAPED LAWN AND GARDENS, COMPOSITE BACK PATIO AND FRONT DECK, and a BUILT-IN NAPOLEON GRILL / KITCHEN w/ sear station, side burners and storage nestled under an attached PERGOLA.
Conveniently situated in an EXCEPTIONAL CENTRAL LOCATION, this home offers easy access to playgrounds, parks, schools, shopping, and an array of amenities. Embrace the convenience of reaching the MOUNTAINS, CHINOOK MALL, SOUTH CENTRE MALL, FISH CREEK PARK, and CITY TRANSIT with ease. Your opportunity to own this remarkable home in a vibrant CENTRAL CALGARY LOCATION awaits!
-> CONTACT US TODAY TO ARRANGE YOUR IN-PERSON VIEWING OR VIRTUAL TOUR OF THIS REMARKABLE HOME <-
Location
Province AB
County Calgary
Area Cal Zone S
Zoning R-C1
Direction S
Rooms
Basement Finished, Full
Interior
Interior Features Bar, Bookcases, Built-in Features, Ceiling Fan(s), Central Vacuum, Chandelier, Closet Organizers, Double Vanity, French Door, High Ceilings, Jetted Tub, Kitchen Island, No Animal Home, No Smoking Home, Open Floorplan, Pantry, Quartz Counters, Recessed Lighting, Separate Entrance, Soaking Tub, Storage, Tankless Hot Water, Vaulted Ceiling(s), Vinyl Windows, Walk-In Closet(s), Wired for Data
Heating Forced Air
Cooling None
Flooring Hardwood
Fireplaces Number 2
Fireplaces Type Gas
Appliance Bar Fridge, Dishwasher, Microwave, Range, Range Hood, Refrigerator, Window Coverings
Laundry Main Level
Exterior
Garage Double Garage Detached
Garage Spaces 2.0
Garage Description Double Garage Detached
Fence Fenced
Community Features Park, Playground, Schools Nearby, Shopping Nearby, Sidewalks, Street Lights
Roof Type Asphalt Shingle
Porch Deck, Front Porch
Lot Frontage 50.0
Total Parking Spaces 2
Building
Lot Description Back Lane, Back Yard, Front Yard, Lawn, Garden, Landscaped, Level, Rectangular Lot
Foundation Poured Concrete
Architectural Style Bungalow
Level or Stories One
Structure Type Vinyl Siding,Wood Frame
Others
Restrictions None Known
Tax ID 82774888
Ownership Private
Read Less
Want to know what your home might be worth? Contact us for a FREE valuation!

Our team is ready to help you sell your home for the highest possible price ASAP






