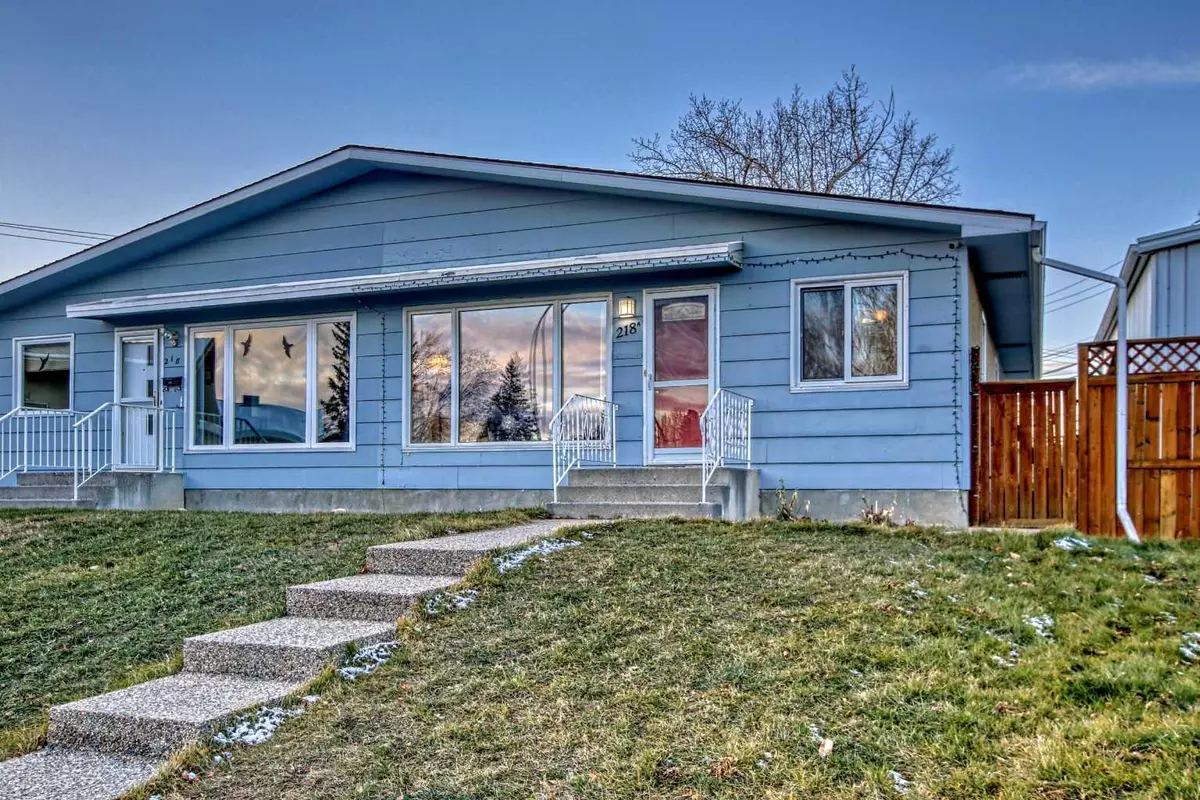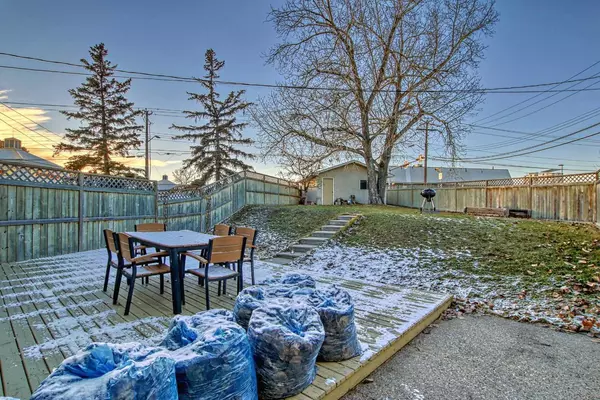$473,000
$499,900
5.4%For more information regarding the value of a property, please contact us for a free consultation.
218A Allan CRES SE Calgary, AB T2J0T4
4 Beds
2 Baths
962 SqFt
Key Details
Sold Price $473,000
Property Type Single Family Home
Sub Type Semi Detached (Half Duplex)
Listing Status Sold
Purchase Type For Sale
Square Footage 962 sqft
Price per Sqft $491
Subdivision Acadia
MLS® Listing ID A2095209
Sold Date 01/05/24
Style Bungalow,Side by Side
Bedrooms 4
Full Baths 2
Originating Board Calgary
Year Built 1966
Annual Tax Amount $2,898
Tax Year 2023
Lot Size 5,640 Sqft
Acres 0.13
Property Description
Welcome to the popular community of Acadia in SE Calgary! This R2 zoned half DUPLEX BUNGALOW (could be SUITED with some changes) has ZERO CONDO FEES. This home is beaming with love & care! So many changes/renos here: newer windows, newer paint & roof, Central A/C, MASSIVE SUNNY YARD for a city lot, and so much more! Open the door to a renovated kitchen with an eat-in area made to used the space perfectly… a living room with large windows and a wood burning fireplace, 3 bedrooms and a full bath! The basement is completely renovated and offer a LARGE living room, a LARGE bedroom and a full bath.. an office ares, laundry storage… so awesome! FYI: there is a SEPARATE ENTRANCE door to the basement. Also here there is plumbing ready for a future kitchen (RC-2 lot) in case you want to apply to have a SUITE! The backyard if fully fenced and had a single detached OVERSIZED garage! The backyard has a beautiful large tree & is feels huge.. enjoy your summer on the deck in the WEST sun! Walk to schools & REC centres( including Osten& Victor tennis, Acadia Rec Centre) and shopping! Such a convenient location… close to virtually everything! Welcome home!
Location
Province AB
County Calgary
Area Cal Zone S
Zoning R-C2
Direction E
Rooms
Basement Finished, Full
Interior
Interior Features Ceiling Fan(s), Closet Organizers
Heating Fireplace(s), Forced Air
Cooling Central Air
Flooring Laminate
Fireplaces Number 1
Fireplaces Type Wood Burning
Appliance Built-In Refrigerator, Central Air Conditioner, Dishwasher, Dryer, Electric Stove, Garage Control(s), Washer
Laundry In Basement
Exterior
Garage Single Garage Detached
Garage Spaces 1.0
Garage Description Single Garage Detached
Fence Fenced
Community Features Playground, Schools Nearby, Shopping Nearby, Sidewalks, Street Lights, Tennis Court(s)
Roof Type Asphalt Shingle
Porch Deck
Lot Frontage 22.97
Exposure S
Total Parking Spaces 1
Building
Lot Description Back Lane, City Lot
Foundation Poured Concrete
Architectural Style Bungalow, Side by Side
Level or Stories One
Structure Type Concrete,Vinyl Siding,Wood Frame
Others
Restrictions Utility Right Of Way
Tax ID 83066517
Ownership Private
Read Less
Want to know what your home might be worth? Contact us for a FREE valuation!

Our team is ready to help you sell your home for the highest possible price ASAP






