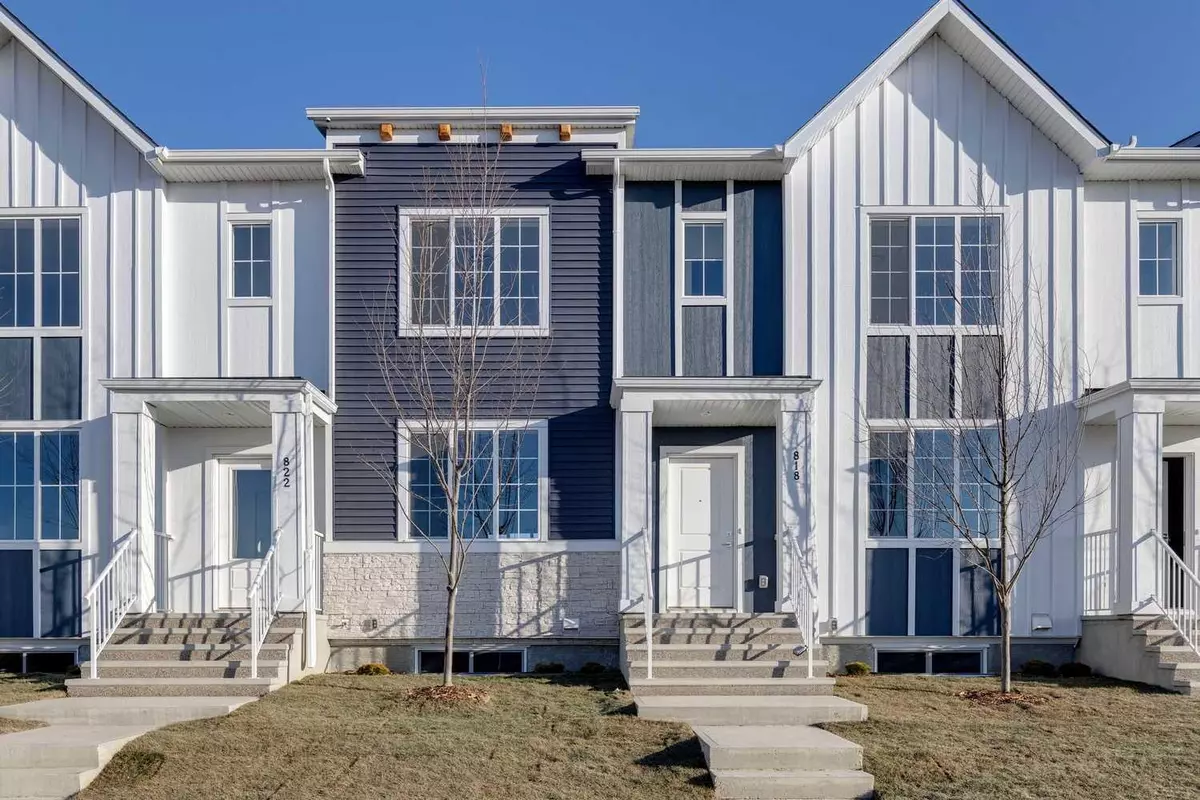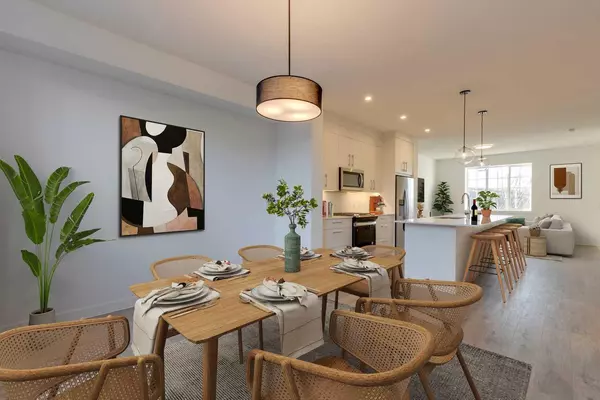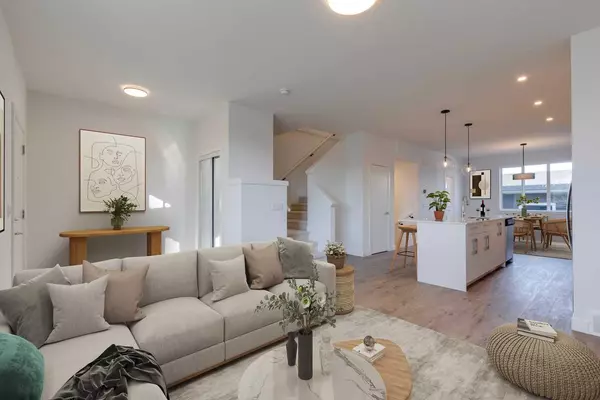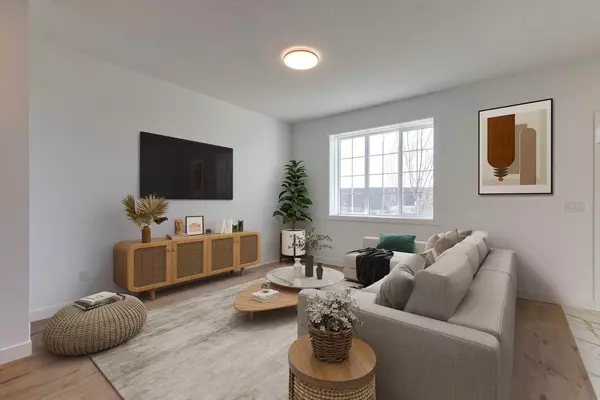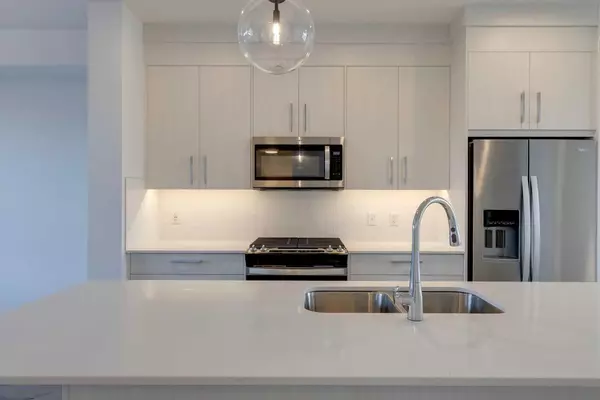$523,000
$539,900
3.1%For more information regarding the value of a property, please contact us for a free consultation.
818 Cornerstone ST NE Calgary, AB T3N 2J4
3 Beds
3 Baths
1,423 SqFt
Key Details
Sold Price $523,000
Property Type Townhouse
Sub Type Row/Townhouse
Listing Status Sold
Purchase Type For Sale
Square Footage 1,423 sqft
Price per Sqft $367
Subdivision Cornerstone
MLS® Listing ID A2096075
Sold Date 01/03/24
Style 2 Storey
Bedrooms 3
Full Baths 2
Half Baths 1
HOA Fees $4/ann
HOA Y/N 1
Originating Board Calgary
Year Built 2023
Annual Tax Amount $1
Tax Year 2023
Lot Size 2,230 Sqft
Acres 0.05
Property Description
Beautiful, 3 bedroom + 3 bathroom, Brand new townhome with NO CONDO FEES, nestled in the highly sought-after community of Cornerstone, offering convenient access to Stoney Trail, nearby playgrounds, pathways, and shopping amenities. This modern 3-bedroom home boasts an inviting open-concept design that combines functionality with style. As you enter, you'll be greeted by a luminous Chef's Kitchen, featuring full-height cabinetry, soft-close doors and drawers, an elegant eating bar with quartz countertops, and a stainless steel appliance package. The kitchen seamlessly flows into the dining area and great room, creating a perfect space for entertaining and daily living. The main floor delights with 9' ceilings, luxurious Vinyl flooring, a convenient 2-piece bathroom, and a welcoming entrance and mudroom. Journeying to the upper level, discover the spacious Primary Suite, complete with a 5-piece ensuite and a walk-in closet, offering a private retreat. The upper floor also hosts two additional bedrooms, a full bathroom, and a practical laundry area, ensuring both comfort and convenience. The unfinished basement provides a canvas for your personal touch and creative vision, allowing you to tailor the space to suit your lifestyle and increase your living space as needed. A detached double garage adds both functionality and aesthetic appeal to the property, while the absence of condo fees enhances your financial flexibility. This home is not only a dwelling but a lifestyle. Experience the epitome of modern living with this move-in-ready gem.
Location
Province AB
County Calgary
Area Cal Zone Ne
Zoning R-G
Direction W
Rooms
Basement Full, Unfinished
Interior
Interior Features Closet Organizers, Double Vanity, Kitchen Island, Open Floorplan, Walk-In Closet(s)
Heating Forced Air, Natural Gas
Cooling None
Flooring Carpet, Vinyl
Appliance Dishwasher, Dryer, Garage Control(s), Microwave Hood Fan, Refrigerator, Stove(s), Washer
Laundry Upper Level
Exterior
Garage Double Garage Detached
Garage Spaces 2.0
Garage Description Double Garage Detached
Fence None
Community Features Park, Playground, Schools Nearby, Shopping Nearby, Sidewalks, Street Lights
Amenities Available None
Roof Type Asphalt Shingle
Porch None
Lot Frontage 20.01
Exposure W
Total Parking Spaces 2
Building
Lot Description Back Lane, Landscaped, Level, Rectangular Lot
Foundation Poured Concrete
Architectural Style 2 Storey
Level or Stories Two
Structure Type Vinyl Siding,Wood Frame
New Construction 1
Others
Restrictions Easement Registered On Title
Ownership Private
Read Less
Want to know what your home might be worth? Contact us for a FREE valuation!

Our team is ready to help you sell your home for the highest possible price ASAP


