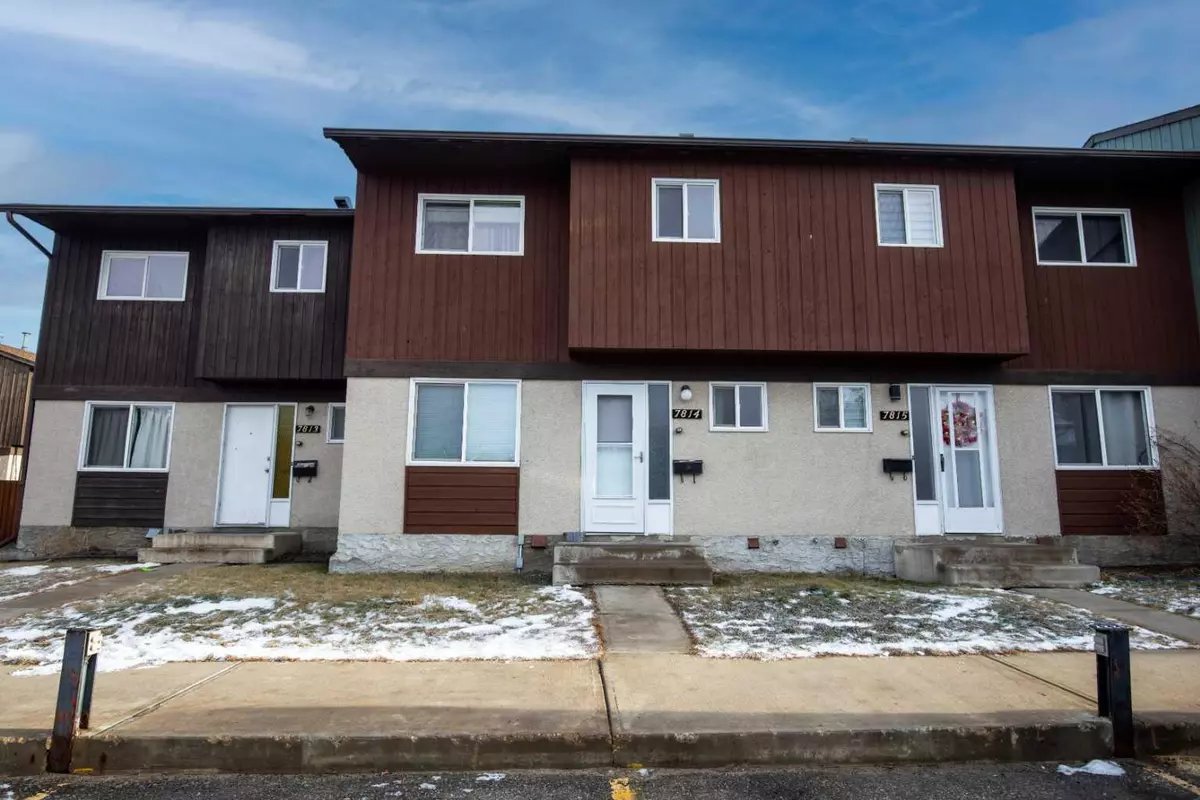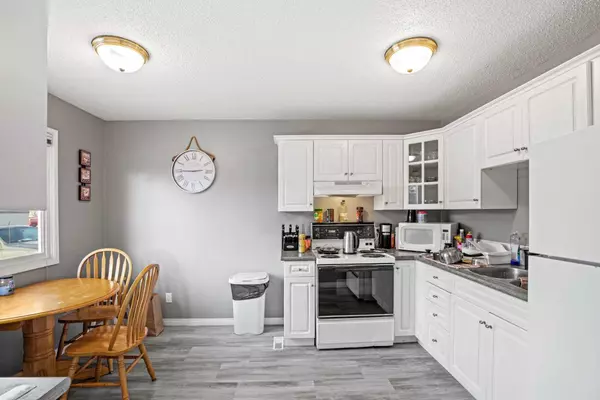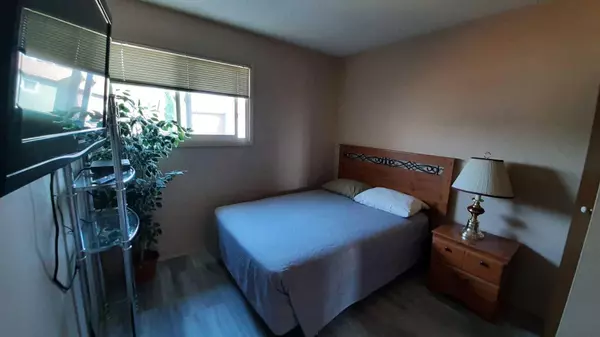$154,500
$157,500
1.9%For more information regarding the value of a property, please contact us for a free consultation.
7814 Cedarwood PARK Grande Prairie, AB T8V 4R8
3 Beds
2 Baths
1,010 SqFt
Key Details
Sold Price $154,500
Property Type Townhouse
Sub Type Row/Townhouse
Listing Status Sold
Purchase Type For Sale
Square Footage 1,010 sqft
Price per Sqft $152
Subdivision Patterson Place
MLS® Listing ID A2096792
Sold Date 12/31/23
Style 2 Storey
Bedrooms 3
Full Baths 1
Half Baths 1
Condo Fees $340
Originating Board Grande Prairie
Year Built 1977
Annual Tax Amount $1,780
Tax Year 2023
Property Description
CASH FLOW ON THIS GREAT INVESTMENT PROPERTY. Great for first time buyers or aspiring landlords or housing for employees. This 3 bedroom townhouse in Cedarwood Park features large kitchen and nook with upgraded cabinets, newer flooring throughout top floors, attractive colors, bright rooms, developed family room in basement, east facing large deck and fenced backyard, and one parking stall. Walking distance to shopping and restaurants. Over the years there have been many upgrades to the home. Unit shows well. Reasonable condo fee covers the cost of looking after your home. Just move in and live, or keep it as a rental.
Location
Province AB
County Grande Prairie
Zoning RM
Direction W
Rooms
Basement Full, Partially Finished
Interior
Interior Features See Remarks
Heating Forced Air, Natural Gas
Cooling None
Flooring Carpet, Other
Appliance See Remarks
Laundry In Basement
Exterior
Garage Paved, Stall
Garage Description Paved, Stall
Fence Fenced
Community Features Shopping Nearby, Street Lights
Utilities Available Electricity Connected, Natural Gas Connected, Sewer Connected, Water Connected
Amenities Available Snow Removal, Trash
Roof Type Asphalt Shingle
Porch Deck
Exposure W
Total Parking Spaces 1
Building
Lot Description See Remarks
Foundation Poured Concrete
Sewer Public Sewer
Water Public
Architectural Style 2 Storey
Level or Stories Two
Structure Type Stucco,Wood Siding
Others
HOA Fee Include Common Area Maintenance,Maintenance Grounds,Professional Management,Reserve Fund Contributions,Trash
Restrictions See Remarks
Tax ID 83534857
Ownership Private
Pets Description Call
Read Less
Want to know what your home might be worth? Contact us for a FREE valuation!

Our team is ready to help you sell your home for the highest possible price ASAP






