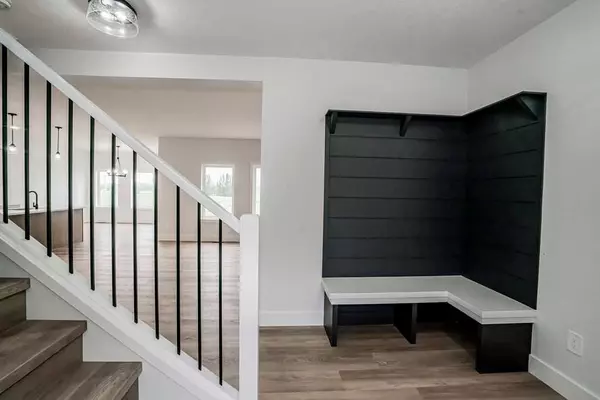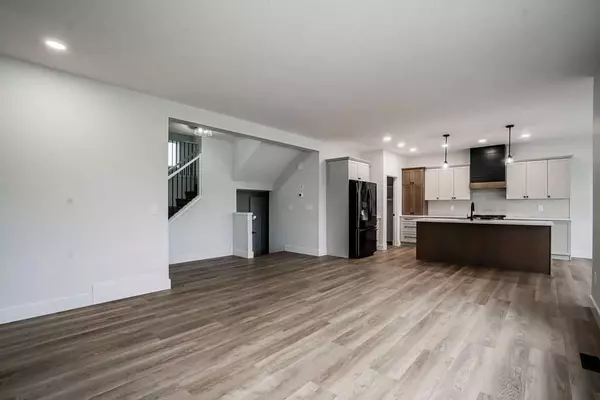$634,000
$629,900
0.7%For more information regarding the value of a property, please contact us for a free consultation.
7109 85 ST Grande Prairie, AB T8X 0J3
3 Beds
3 Baths
2,325 SqFt
Key Details
Sold Price $634,000
Property Type Single Family Home
Sub Type Detached
Listing Status Sold
Purchase Type For Sale
Square Footage 2,325 sqft
Price per Sqft $272
Subdivision Signature Falls
MLS® Listing ID A2045008
Sold Date 12/31/23
Style 2 Storey
Bedrooms 3
Full Baths 2
Half Baths 1
Originating Board Grande Prairie
Year Built 2023
Lot Size 487 Sqft
Acres 0.01
Property Description
The very popular "Monte Carlo" floorplan with triple car garage and walk-out bsmt backing onto Woody Creek across from children's park in the fabulous family neighborhood of Signature Falls. Great 2 storey layout with spacious front entry, open concept main floor with massive center island, tons of cabinetry and over-sized dining nook. Main floor living area features beautiful East facing windows and modern fireplace design. 1/2 bath and mud room area located just off triple car garage access. Upstairs features massive bonus room with newly added office/den space and upper-level laundry room. 3 great sized rooms just steps away with walk-in closet and gorgeous ensuite in Primary bedroom. Bsmt open for future development with beautiful walk-out windows. This floor plan is sure to please any buyer looking for extra space in an amazing location! Now completed and ready for immediate possession, book your showing today!
Location
Province AB
County Grande Prairie
Zoning RR
Direction W
Rooms
Basement Unfinished, Walk-Out To Grade
Interior
Interior Features Kitchen Island, Open Floorplan, Pantry, Quartz Counters, See Remarks, Soaking Tub, Storage, Walk-In Closet(s)
Heating Forced Air
Cooling None
Flooring Hardwood, See Remarks, Tile
Fireplaces Number 1
Fireplaces Type Electric
Appliance See Remarks
Laundry Laundry Room, Upper Level
Exterior
Garage Additional Parking, Concrete Driveway, Front Drive, Garage Door Opener, Garage Faces Front, Oversized, Triple Garage Attached
Garage Spaces 3.0
Garage Description Additional Parking, Concrete Driveway, Front Drive, Garage Door Opener, Garage Faces Front, Oversized, Triple Garage Attached
Fence Partial
Community Features Park, Playground, Schools Nearby, Sidewalks, Street Lights
Roof Type Asphalt Shingle
Porch None
Lot Frontage 14.3
Total Parking Spaces 6
Building
Lot Description Back Yard, Backs on to Park/Green Space, Creek/River/Stream/Pond, Front Yard, No Neighbours Behind, Irregular Lot, See Remarks
Foundation Poured Concrete
Architectural Style 2 Storey
Level or Stories Two
Structure Type Vinyl Siding
New Construction 1
Others
Restrictions None Known
Tax ID 75901303
Ownership Private
Read Less
Want to know what your home might be worth? Contact us for a FREE valuation!

Our team is ready to help you sell your home for the highest possible price ASAP






