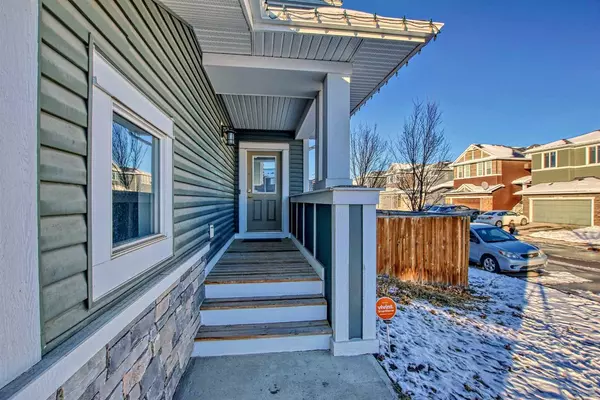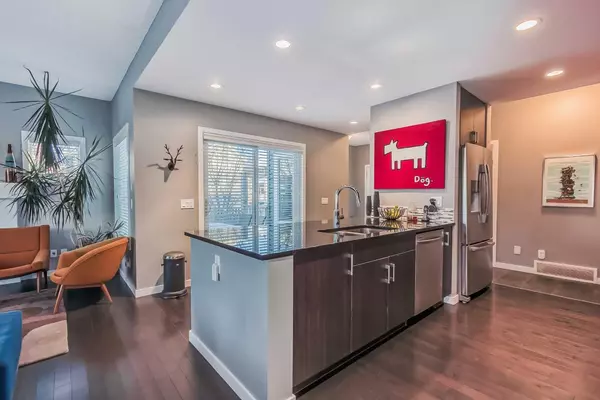$673,000
$689,900
2.4%For more information regarding the value of a property, please contact us for a free consultation.
42 Redstone MNR NE Calgary, AB T3N0J7
3 Beds
3 Baths
2,027 SqFt
Key Details
Sold Price $673,000
Property Type Single Family Home
Sub Type Detached
Listing Status Sold
Purchase Type For Sale
Square Footage 2,027 sqft
Price per Sqft $332
Subdivision Redstone
MLS® Listing ID A2094998
Sold Date 12/29/23
Style 2 Storey
Bedrooms 3
Full Baths 2
Half Baths 1
HOA Fees $9/ann
HOA Y/N 1
Originating Board Calgary
Year Built 2012
Annual Tax Amount $3,893
Tax Year 2023
Lot Size 4,553 Sqft
Acres 0.1
Property Description
Welcome Home | Light & Bright | 3 Bed & 2.5 Bath | Corner Lot | Backyard with Back Alley | 2 Sun Decks | Located on a quiet & central street in the community of Redstone! This 2 story, open concept Home has a open floor plan with Neutral color palette with various built-in features all over the home. The main floor features open concept upon entry and is full of NATURAL light from the oversized windows. The upgraded kitchen includes modern cabinets, a large island, premium granite countertops, and stainless appliances. To complete the main floor, there’s a dedicated dining area, a half bathroom & a Generous living room with a massive window and access to both Sun Decks! Step outside and you’re greeted with a side deck & Back Deck to BBQ in the summer sun! The second floor featuring 3 bedrooms, a Master bedroom with a 5-pc Bathroom and Large/walking in Closet, good size 2nd & 3rd bedroom with a 4-pc bathroom, Good size Bonus room for those movie nights & a separate Laundry room to complete the 2nd floor! Unfinished basement with rough-in for a future development. Good sized front Porch & landscaped front yard. The bus stop is only minutes away from this quiet street. The property is also steps away from bike paths/walking paths. Close to all major routes/Stoney trial/country hills, Shopping. This property has been kept in pristine condition. It shows like-new... Redstone is a well-established community that features many near by amenities in the district. Book a showing today. CHECK OUT THE VIRTUAL TOUR!
Location
Province AB
County Calgary
Area Cal Zone Ne
Zoning R-1s
Direction SW
Rooms
Basement Full, Partially Finished
Interior
Interior Features Breakfast Bar, Granite Counters, Kitchen Island, No Smoking Home, Open Floorplan, Storage, Vinyl Windows
Heating Forced Air
Cooling None
Flooring Carpet, Ceramic Tile
Fireplaces Number 1
Fireplaces Type Gas
Appliance Dishwasher, Electric Range, Microwave Hood Fan, Refrigerator, Washer/Dryer
Laundry Laundry Room
Exterior
Garage Double Garage Attached
Garage Spaces 2.0
Garage Description Double Garage Attached
Fence Fenced
Community Features Park, Playground, Schools Nearby, Shopping Nearby, Sidewalks, Street Lights, Walking/Bike Paths
Amenities Available None
Roof Type Asphalt
Porch Deck
Lot Frontage 38.13
Total Parking Spaces 4
Building
Lot Description Back Lane, Back Yard, Corner Lot, Front Yard, Private
Foundation Poured Concrete
Architectural Style 2 Storey
Level or Stories Two
Structure Type Vinyl Siding,Wood Frame
Others
Restrictions None Known
Tax ID 82831749
Ownership Private
Read Less
Want to know what your home might be worth? Contact us for a FREE valuation!

Our team is ready to help you sell your home for the highest possible price ASAP






