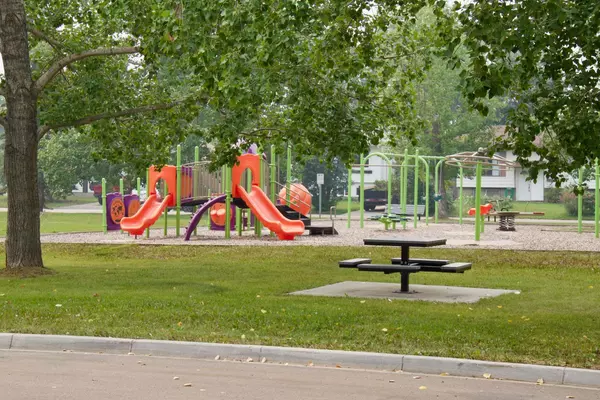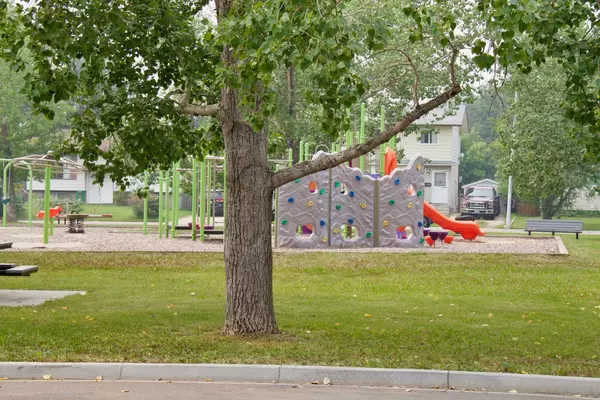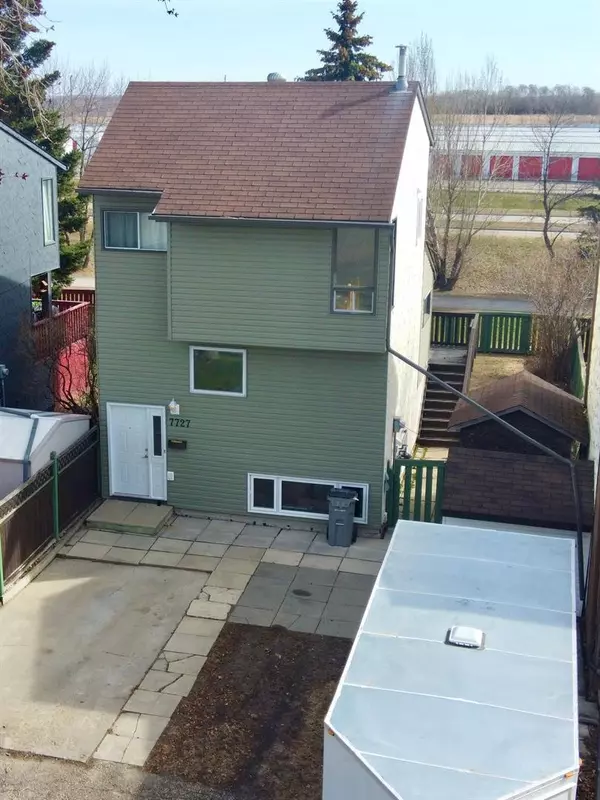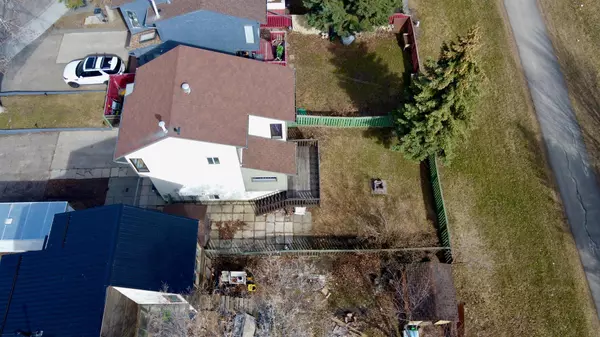$235,000
$245,000
4.1%For more information regarding the value of a property, please contact us for a free consultation.
7727 94 ST Grande Prairie, AB T8V4V4
4 Beds
2 Baths
1,105 SqFt
Key Details
Sold Price $235,000
Property Type Single Family Home
Sub Type Detached
Listing Status Sold
Purchase Type For Sale
Square Footage 1,105 sqft
Price per Sqft $212
Subdivision Patterson Place
MLS® Listing ID A2043930
Sold Date 12/29/23
Style 2 Storey
Bedrooms 4
Full Baths 2
Originating Board Grande Prairie
Year Built 1978
Annual Tax Amount $2,767
Tax Year 2022
Lot Size 3,629 Sqft
Acres 0.08
Lot Dimensions 33' X 110
Property Description
Loop around the neighbourhood playground out front and come home to a surprisingly spacious two story that's had many upgrades and renovations completed throughout top to bottom. Someone gets dibs on the oversized basement bedroom or use as a comfy hang out family space.
The large adjacent bath has an oversized relaxing shower and next is the laundry/storage/mechanical room. Top level has a generous primary bedroom plus two more cozy bedrooms along with a full bath.
Front entry is spacious which leads to the main level and take note how open it is. Central dining area adjacent to the kitchen on one side and living room on the other side with a french door exit for Fido to escape to the large back fenced yard via the back deck. Lengthy front driveway allows for a few vehicles/RV trailers or toys. A mix of hardwood, tile, vinyl and carpet throughout. Great area for young children and close to two schools. This South side location is in a private loop that surrounds a city park with easy access to north/south Resources Road commutes or the east/west 68th and 84th avenue corridors. A must see home.
Location
Province AB
County Grande Prairie
Zoning RG
Direction W
Rooms
Basement Finished, Full
Interior
Interior Features High Ceilings
Heating Forced Air
Cooling None
Flooring Carpet, Ceramic Tile, Hardwood, Vinyl
Appliance Dishwasher, Electric Stove, Refrigerator, Washer/Dryer
Laundry In Basement, Laundry Room
Exterior
Garage Asphalt, Front Drive, Parking Pad, RV Access/Parking
Garage Description Asphalt, Front Drive, Parking Pad, RV Access/Parking
Fence Fenced
Community Features Playground, Schools Nearby, Shopping Nearby
Roof Type Asphalt Shingle
Porch Rear Porch
Lot Frontage 33.0
Total Parking Spaces 4
Building
Lot Description Back Yard, Lawn
Foundation Poured Concrete
Architectural Style 2 Storey
Level or Stories Two
Structure Type Vinyl Siding
Others
Restrictions None Known
Tax ID 75869361
Ownership Private
Read Less
Want to know what your home might be worth? Contact us for a FREE valuation!

Our team is ready to help you sell your home for the highest possible price ASAP






