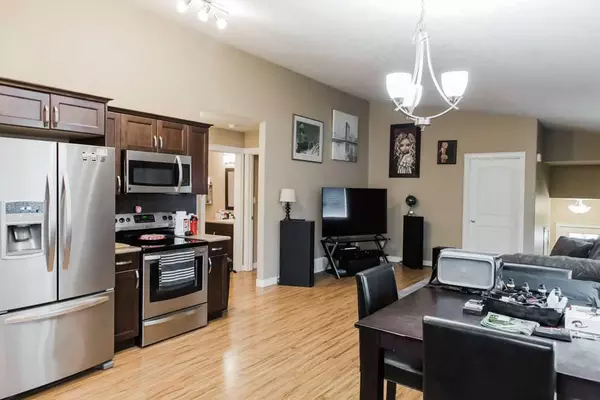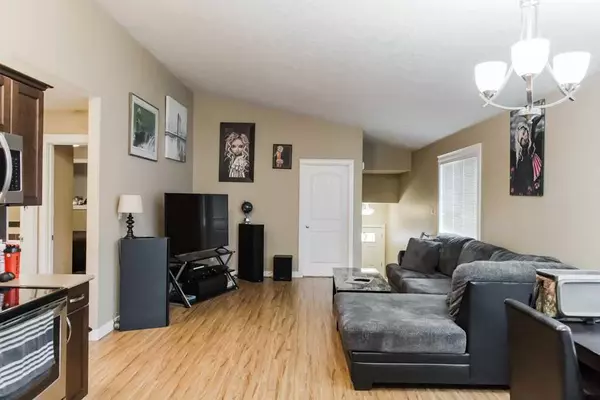$425,000
$429,900
1.1%For more information regarding the value of a property, please contact us for a free consultation.
8861 96 Ave Grande Prairie, AB T8X 0N2
5 Beds
2 Baths
1,088 SqFt
Key Details
Sold Price $425,000
Property Type Single Family Home
Sub Type Detached
Listing Status Sold
Purchase Type For Sale
Square Footage 1,088 sqft
Price per Sqft $390
Subdivision Cobblestone
MLS® Listing ID A2083620
Sold Date 12/28/23
Style Bi-Level,Up/Down
Bedrooms 5
Full Baths 2
Originating Board Grande Prairie
Year Built 2014
Annual Tax Amount $5,322
Tax Year 2023
Lot Size 4,308 Sqft
Acres 0.1
Property Description
Legal UP/DOWN DUPLEX, House with Legal Secondary suite for sale. Fully rented for $2900/month with tenants paying power and gas (separate powder and gas meters)! This custom-built investment property has 3 bedrooms and 1 bathroom in the upper suite and 2 bedrooms and 1 bathroom in the basement suite and NO CARPET! Each suite has its own garage bay, separate entrance, furnace, hot water heater, laundry, two completely separate suites. Upper Suite Lease, "B" just renewed and will paying $1450/ month plus power and gas as of Nov 1 and that lease expires February 29,2024. Lower suite Lease "A" is also paying $1450/ month plus power and gas and that lease expires Oct 31,2024.
Location
Province AB
County Grande Prairie
Zoning RS
Direction NW
Rooms
Basement Finished, Suite, Walk-Out To Grade
Interior
Interior Features Walk-In Closet(s)
Heating Forced Air, Natural Gas
Cooling None
Flooring Ceramic Tile, Laminate, Tile
Appliance Dishwasher, Refrigerator, Stove(s), Washer/Dryer
Laundry In Unit
Exterior
Garage Double Garage Attached
Garage Spaces 2.0
Garage Description Double Garage Attached
Fence Fenced
Community Features Park, Playground, Schools Nearby, Shopping Nearby, Sidewalks
Roof Type Fiberglass,Shingle
Porch Deck
Lot Frontage 35.11
Total Parking Spaces 4
Building
Lot Description Rectangular Lot
Foundation Poured Concrete
Architectural Style Bi-Level, Up/Down
Level or Stories Bi-Level
Structure Type Concrete,Wood Frame
Others
Restrictions None Known
Tax ID 83532058
Ownership Private
Read Less
Want to know what your home might be worth? Contact us for a FREE valuation!

Our team is ready to help you sell your home for the highest possible price ASAP






