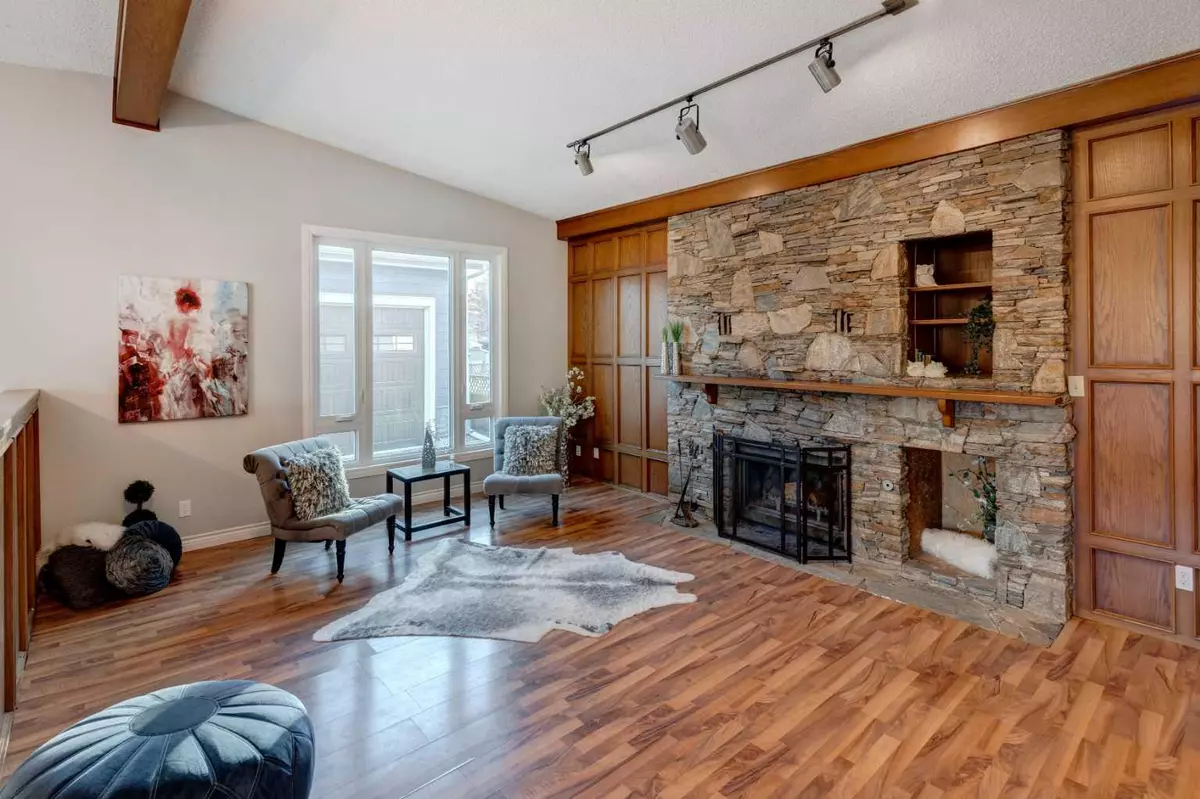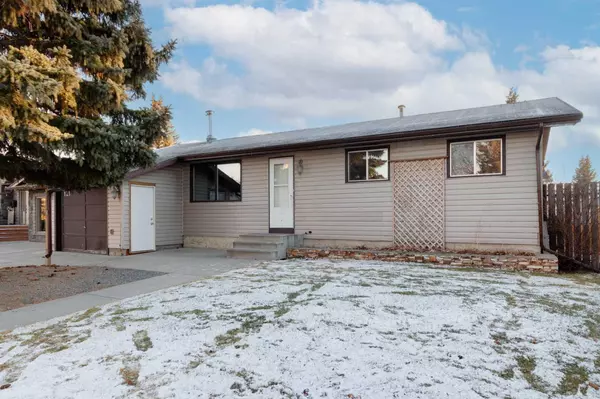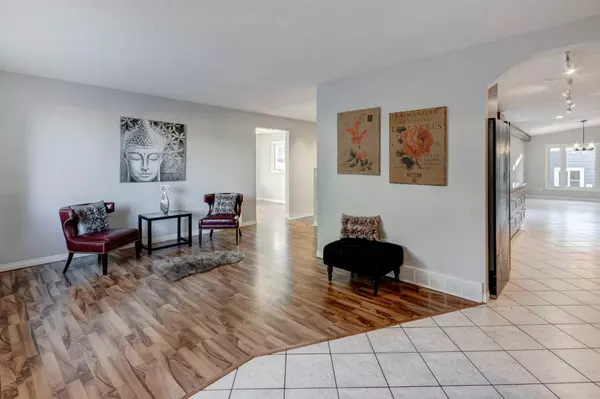$608,000
$639,900
5.0%For more information regarding the value of a property, please contact us for a free consultation.
121 5 AVE NW Airdrie, AB T4B 1C9
4 Beds
3 Baths
1,732 SqFt
Key Details
Sold Price $608,000
Property Type Single Family Home
Sub Type Detached
Listing Status Sold
Purchase Type For Sale
Square Footage 1,732 sqft
Price per Sqft $351
Subdivision Old Town
MLS® Listing ID A2094904
Sold Date 12/28/23
Style Bungalow
Bedrooms 4
Full Baths 2
Half Baths 1
Originating Board Calgary
Year Built 1971
Annual Tax Amount $3,214
Tax Year 2023
Lot Size 7,191 Sqft
Acres 0.17
Property Description
Unique OPPORTUNITY to own a 4 bedroom, 2.5 bath sq ft bungalow in Old Town Airdrie w/over 2500 SQ FT OF LIVING SPACE DEVELOPED! Located on a QUIET street & a MASSIVE lot w/ SOUTH-facing back yard. What makes this gorgeous property even more appealing & special is the nearly 1000 SQ FOOT HEATED SHOP! This shop boasts 220 power, HARDIE BOARD SIDING, roughed in in floor heat, 2 OVERHEAD DOORS, DIRECT DRIVE GARAGE DOOR OPENER ON THE DOUBLE DOOR, negotiable lift & is a unicorn within the city limits. This DREAM SPACE gives you acreage style storage & workspace in the city & within walking distance (900 meters approximately) to 3 schools. Tiled foyer opens to a BRIGHT living room (perfect for home office space). The UPDATED kitchen has plenty of tall cabinetry, tile backsplash, GRANITE counters, LARGE walk-in pantry, double FULL SIZE WALL OVENS, SS UPGRADED HOOD FAN & HEATED TILE FLOORS. The kitchen is completely open to an amazing DINING SPACE highlighted by CATHEDRAL ceilings. This area overlooks the family room w/ gorgeous stone WOODBURNING fireplace & laminate floors. Other upgrades in this area of the home include NEWER TRIPLE PANE WINDOWS & IN FLOOR HEAT. A 2 pc main bath & full 4 pc CABIN STYLE bath w/ dual flush toilet service the 3 main floor bedrooms inc the GENEROUS primary bedroom. The half bath also serves as an ensuite bath to this room.
Also on the main floor is a massive MUDROOM with access to your SINGLE ATTACHED GARAGE (with this garage you have nearly 1200 sq ft of GARAGE SPACE!!!) Downstairs find an EXTENSIVE rec room w/newer carpets & pot lights. There is also a 4th bedroom as well as a 3 pc ensuite style bath on this floor (window size may not meet today's egress standards for a basement bedroom & basement was developed before the current owners owned the home so it is unknown if this was permitted as a bedroom at the time of development). TONS OF STORAGE in 2 separate crawl space areas. Other upgrades inc. built in vacuum system, forced air furnace (original but well maintained & available to supplement the infloor heat) & NEWER HOT WATER TANK. Even with the MASSIVE SHOP you will still enjoy a good sized SOUTH backyard w/large deck & an additional parking spot. Do not miss this incredibly amazing property.
Location
Province AB
County Airdrie
Zoning R1
Direction N
Rooms
Basement Finished, Full
Interior
Interior Features Built-in Features, Open Floorplan
Heating Forced Air, Natural Gas
Cooling None
Flooring Carpet, Ceramic Tile, Laminate
Fireplaces Number 1
Fireplaces Type Wood Burning
Appliance Dishwasher, Dryer, Range Hood, Refrigerator, Stove(s), Washer
Laundry In Basement
Exterior
Garage Single Garage Attached, Triple Garage Detached
Garage Spaces 3.0
Garage Description Single Garage Attached, Triple Garage Detached
Fence Fenced
Community Features Park, Playground, Schools Nearby, Shopping Nearby, Sidewalks, Street Lights
Roof Type Asphalt Shingle
Porch Deck
Lot Frontage 59.94
Total Parking Spaces 1
Building
Lot Description Back Lane, Landscaped, Rectangular Lot
Foundation Poured Concrete
Architectural Style Bungalow
Level or Stories One
Structure Type Vinyl Siding,Wood Frame
Others
Restrictions None Known
Tax ID 84573064
Ownership Private
Read Less
Want to know what your home might be worth? Contact us for a FREE valuation!

Our team is ready to help you sell your home for the highest possible price ASAP






