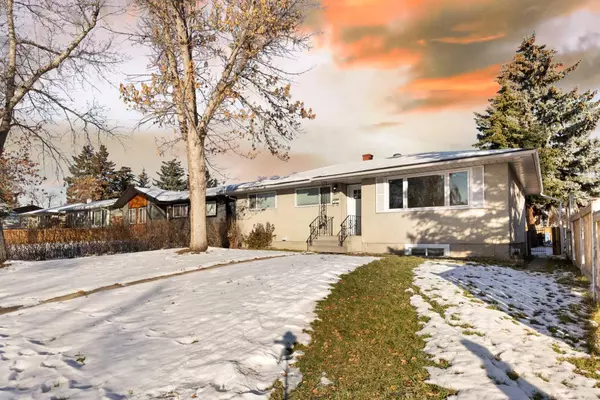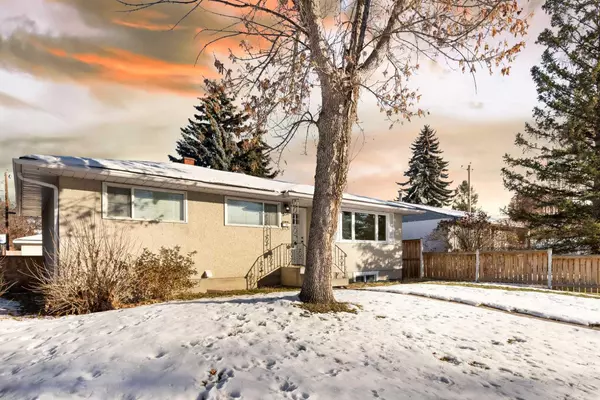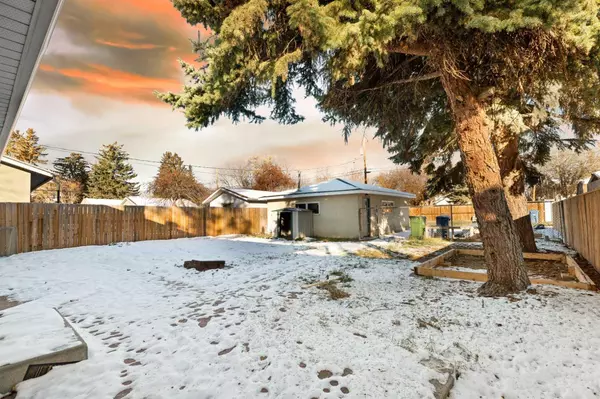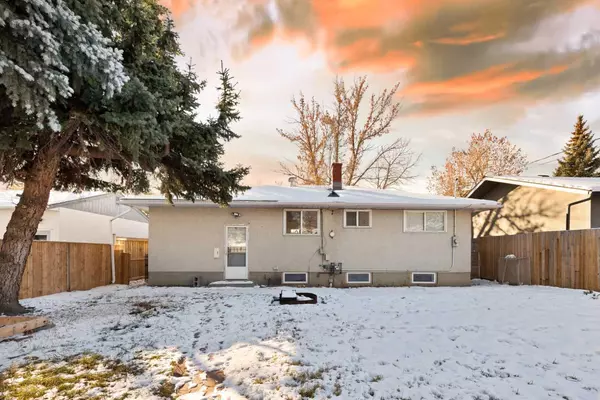$604,000
$619,900
2.6%For more information regarding the value of a property, please contact us for a free consultation.
360 86 AVE SE Calgary, AB T2H 1N7
5 Beds
2 Baths
1,050 SqFt
Key Details
Sold Price $604,000
Property Type Single Family Home
Sub Type Detached
Listing Status Sold
Purchase Type For Sale
Square Footage 1,050 sqft
Price per Sqft $575
Subdivision Acadia
MLS® Listing ID A2090722
Sold Date 12/23/23
Style Bungalow
Bedrooms 5
Full Baths 2
Originating Board Calgary
Year Built 1960
Annual Tax Amount $3,387
Tax Year 2023
Lot Size 5,995 Sqft
Acres 0.14
Property Description
Welcome to MOVE-IN READY !! 5 BEDROOM // 2 BATH Reno/ Updated BUNGALOW in Desirable community of Acadia Located on a LARGE 50X120 LOT and , surrounded by mature trees, As you entre the house Big living room has new big window for natural light. Main level has 3 bedrooms, and 1 full updated bath, New LVP main floor flooring. Kitchen, Windows, roof, basement all were updated few years back. This well-cared home has a separate entrance to the lower suite (illegal), with 2 BEDROOM ( 1 bedroom has 2 windows but not egress) and FULL 3 PIECE BATH, KITCHEN and FAMILY room, this space is perfect if you are looking for Extended family or rental income. Also on the lower level, laundry area with WASHER and DRYER and room for storage. Outside there is a large private backyard and an OVERSIZED DOUBLE detached garage and RV PARKING for 3-4 vehicles or your other toys. Walking distance to FFCA School, LRT, and easy access to Blackfoot, Glenmore and Deerfoot Trail, as well as various parks, schools, amenities on Macleod Trail and just 15 minutes to the downtown core. BOOK A SHOWING TODAY and don't let it go.
Location
Province AB
County Calgary
Area Cal Zone S
Zoning R-C1
Direction S
Rooms
Basement Finished, Full
Interior
Interior Features Laminate Counters, Quartz Counters, See Remarks, Separate Entrance, Vinyl Windows
Heating Forced Air, Natural Gas
Cooling None
Flooring Carpet, Vinyl Plank
Fireplaces Number 1
Fireplaces Type Basement, Electric
Appliance Dishwasher, Electric Stove, Garage Control(s), Refrigerator, See Remarks
Laundry In Basement
Exterior
Garage Double Garage Detached
Garage Spaces 1.0
Garage Description Double Garage Detached
Fence Partial
Community Features Park, Playground, Schools Nearby
Roof Type Asphalt Shingle
Porch Deck
Lot Frontage 49.22
Total Parking Spaces 2
Building
Lot Description Rectangular Lot
Foundation Poured Concrete
Architectural Style Bungalow
Level or Stories One
Structure Type Stucco,Wood Frame
Others
Restrictions Call Lister
Tax ID 82779995
Ownership Private
Read Less
Want to know what your home might be worth? Contact us for a FREE valuation!

Our team is ready to help you sell your home for the highest possible price ASAP






