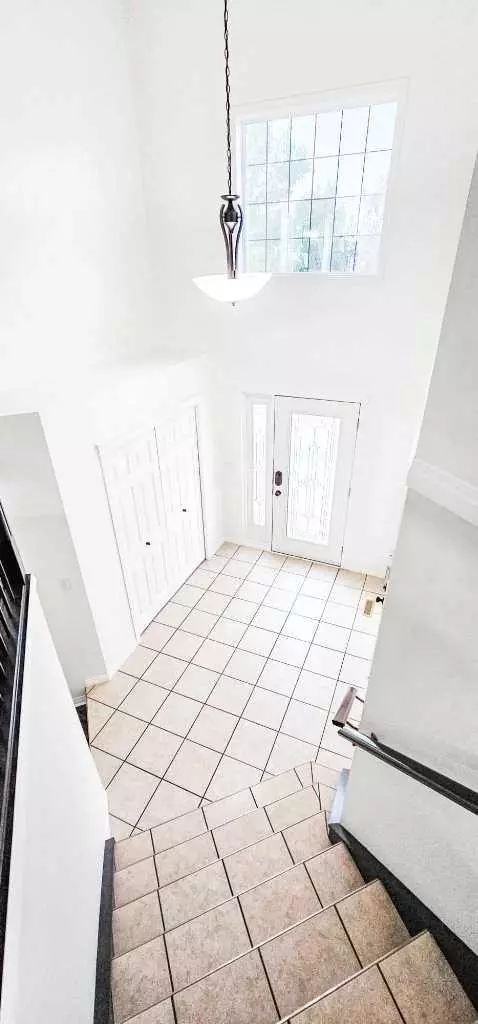$433,500
$444,500
2.5%For more information regarding the value of a property, please contact us for a free consultation.
8543 69 AVE Grande Prairie, AB T8X0C8
4 Beds
3 Baths
1,406 SqFt
Key Details
Sold Price $433,500
Property Type Single Family Home
Sub Type Detached
Listing Status Sold
Purchase Type For Sale
Square Footage 1,406 sqft
Price per Sqft $308
Subdivision Signature Falls
MLS® Listing ID A2081626
Sold Date 12/23/23
Style Modified Bi-Level
Bedrooms 4
Full Baths 3
Originating Board Grande Prairie
Year Built 2009
Annual Tax Amount $5,024
Tax Year 2023
Lot Size 6,102 Sqft
Acres 0.14
Property Description
FINALLY! A home that breaks out of the usual ‘cookie cutter’ subdivision mould and gives us charm, style & personality! Extra Bonus- NO grimy carpets & NO rear neighbours!
First, let’s talk curb appeal! This home has it in spades with happy periwinkle doors, tidy stamped concrete borders & curvy grey-toned rock perimeters. Add in the stacked stone accents, handy in-ground plug-ins for ambient seasonal lighting plus the gorgeous mature plum-colored tree & everyone driving by knows that really nice people live here!
Inside, the massive entryway with its double-height ceiling doesn’t just deliver the wow factor but is super practical. Now the whole family can put on shoes, boots, snowsuits & backpacks without someone taking a tumble down the stairs. The open-concept hub of the home is where you are sure to enjoy hours of family activities. There's enough room on the expansive island’s countertop to cool dozens of cookies, create massive charcuterie boards, or build award-winning science projects. In fact, bake to your heart's content next summer because this home has A/C! The gorgeous two-toned cabinetry offers interest from regular old boring cupboards & with the corner pantry you will have plenty of space for everything. The oversized dining area will fit all your family & friends for board game night. And at the end of the day, the fireplace in the sitting area is the perfect spot to chill. The primary suite is HUGE & has sky-high ceilings, a walk-in closet & an ensuite so big you can both get ready in the morning with ease. It boasts a jetted tub, lots of counter space & a shower a real human being can fit in. Back into the main area & up three steps is a semi-private area with 2 extra-large bedrooms & a full bathroom. Perfect for the kids & guests. These bedrooms are so big they will fit queen-sized beds, chill chairs, dressers & desks. On the WALK OUT lower level is a family TV/gaming area with full-size windows & an exterior door to the yard, a bedroom so large it is currently being used as the family gym complete with gym flooring & an inspirational chalk wall! Another full bathroom & a finished laundry/storage area complete this area.
You will love the oversized & extra-long on one side, fully finished & heated garage with its beautiful epoxy finish on the floor! Finally, the deck off the dining area comes with a gas BBQ so you can throw the steaks on while you unpack. There are 2 sheds so all your toys can have a home & a covered gazebo with a fire pit for roasting marshmallows, telling stories & making memories with family & friends. Bonus - This home backs onto paved walking trails, is close to schools, is just steps from a rubberized b'ball court & winter skating rink making it the ideal home & neighbourhood to raise your family.
Don’t miss this opportunity to own this remarkable home! Call your Realtor today to view.
Location
Province AB
County Grande Prairie
Zoning RG
Direction N
Rooms
Basement Separate/Exterior Entry, Finished, Walk-Out To Grade
Interior
Interior Features Central Vacuum, Closet Organizers, Double Vanity, High Ceilings, Jetted Tub, Kitchen Island, No Smoking Home, Pantry, Storage, Walk-In Closet(s)
Heating Fireplace(s), Forced Air
Cooling Central Air
Flooring See Remarks
Fireplaces Number 1
Fireplaces Type Gas, Living Room
Appliance Central Air Conditioner, Dishwasher, Dryer, Electric Stove, Garburator, Microwave Hood Fan, Refrigerator, Washer, Window Coverings
Laundry Lower Level
Exterior
Garage Concrete Driveway, Double Garage Attached, Heated Garage, Oversized
Garage Spaces 2.0
Garage Description Concrete Driveway, Double Garage Attached, Heated Garage, Oversized
Fence Fenced
Community Features Lake, Park, Playground, Schools Nearby, Shopping Nearby, Walking/Bike Paths
Roof Type Asphalt Shingle
Porch Deck, Patio
Lot Frontage 42.0
Total Parking Spaces 4
Building
Lot Description Gazebo, Lawn, Low Maintenance Landscape, No Neighbours Behind, Landscaped, Rectangular Lot
Foundation Poured Concrete
Architectural Style Modified Bi-Level
Level or Stories Bi-Level
Structure Type Stone,Vinyl Siding
Others
Restrictions Restrictive Covenant
Tax ID 83550020
Ownership Private
Read Less
Want to know what your home might be worth? Contact us for a FREE valuation!

Our team is ready to help you sell your home for the highest possible price ASAP






