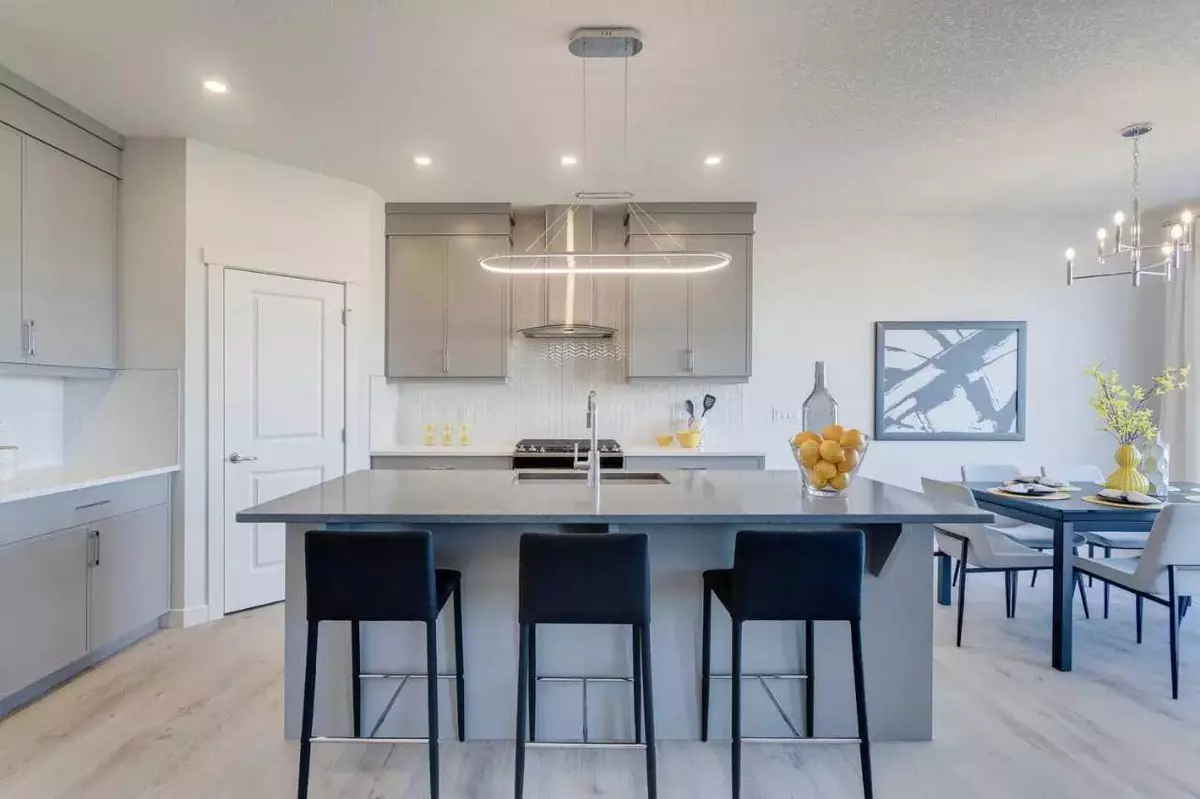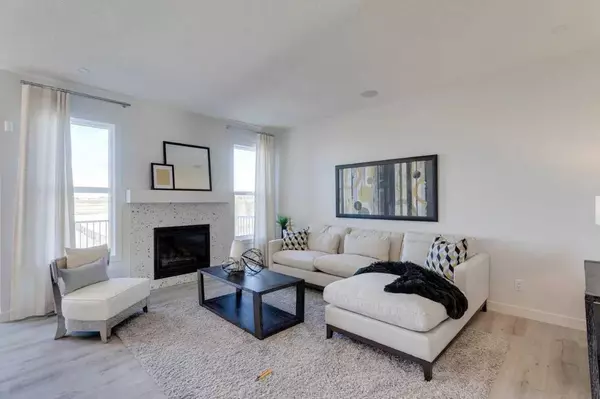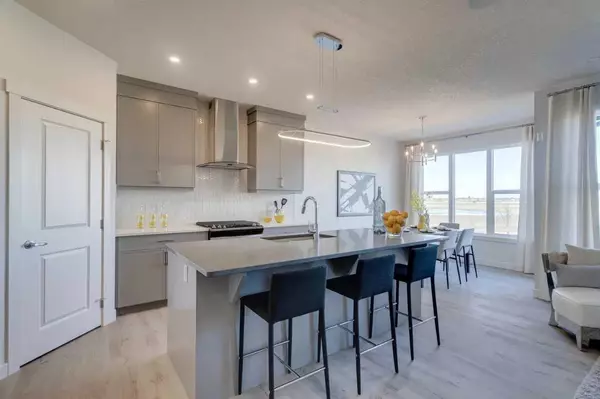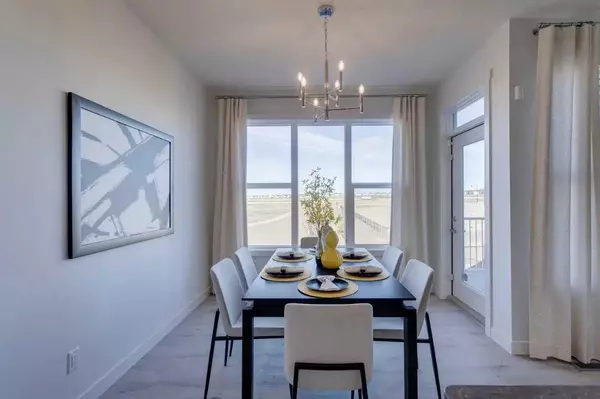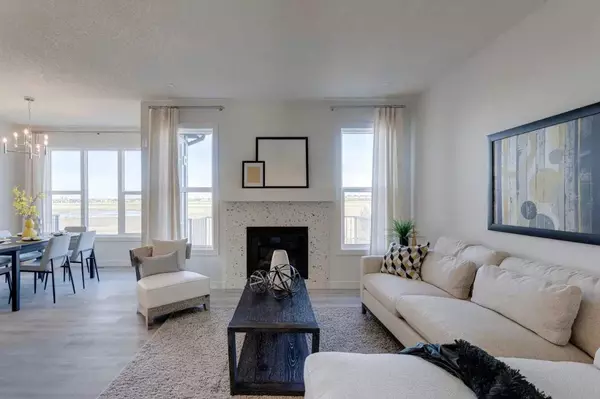$715,000
$745,000
4.0%For more information regarding the value of a property, please contact us for a free consultation.
136 Cornerbrook RD NE Calgary, AB T3S 0J5
4 Beds
3 Baths
2,153 SqFt
Key Details
Sold Price $715,000
Property Type Single Family Home
Sub Type Detached
Listing Status Sold
Purchase Type For Sale
Square Footage 2,153 sqft
Price per Sqft $332
Subdivision Cornerstone
MLS® Listing ID A2080859
Sold Date 12/22/23
Style 2 Storey
Bedrooms 4
Full Baths 3
Originating Board Central Alberta
Year Built 2023
Tax Year 2023
Lot Size 3,375 Sqft
Acres 0.08
Property Description
Welcome to The Braxton by Trico Homes - The Heart of Home Building. This splendid residence offers a harmonious blend of comfort, style, and practicality. Upon entering, you'll be greeted by a main floor full washroom, a rare and convenient feature that adds a touch of luxury and flexibility to your daily life. Whether it's for guests, family members, or just for your own convenience, this full washroom on the main floor is a game-changer. As you ascend to the upper floor, you'll discover a spacious haven with four inviting bedrooms. In the heart of this home, you'll find a chef's dream kitchen. It's equipped with a gas range, allowing you to cook with precision and speed. The 9' foundation adds a sense of spaciousness to the home, creating an open and inviting atmosphere. The basement of this home has enormous potential for future development. *Photos are representative*
Location
Province AB
County Calgary
Area Cal Zone Ne
Zoning TBD
Direction NW
Rooms
Basement Full, Unfinished
Interior
Interior Features Double Vanity, High Ceilings, No Animal Home, No Smoking Home, Open Floorplan, Pantry, Separate Entrance, Stone Counters
Heating Forced Air, Natural Gas
Cooling Central Air
Flooring Carpet, Ceramic Tile, Hardwood
Fireplaces Number 1
Fireplaces Type Decorative, Electric
Appliance Dryer, Gas Range, Microwave, Range Hood, Refrigerator, Washer
Laundry Upper Level
Exterior
Garage Double Garage Attached
Garage Spaces 2.0
Garage Description Double Garage Attached
Fence None
Community Features Park, Playground, Schools Nearby, Shopping Nearby, Sidewalks, Street Lights
Roof Type Asphalt Shingle
Porch None
Lot Frontage 29.4
Total Parking Spaces 4
Building
Lot Description Back Yard, Backs on to Park/Green Space, No Neighbours Behind
Foundation Poured Concrete
Architectural Style 2 Storey
Level or Stories Two
Structure Type Stone,Vinyl Siding,Wood Frame
New Construction 1
Others
Restrictions Easement Registered On Title,Restrictive Covenant,Utility Right Of Way
Ownership Private
Read Less
Want to know what your home might be worth? Contact us for a FREE valuation!

Our team is ready to help you sell your home for the highest possible price ASAP


