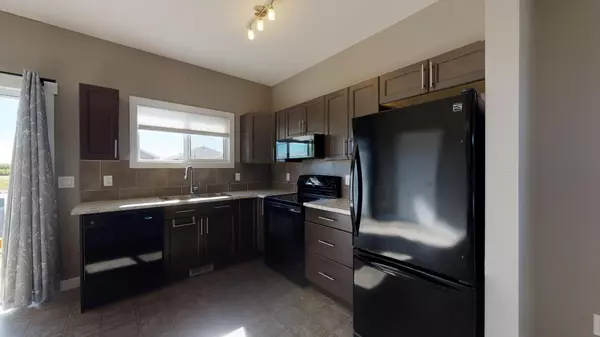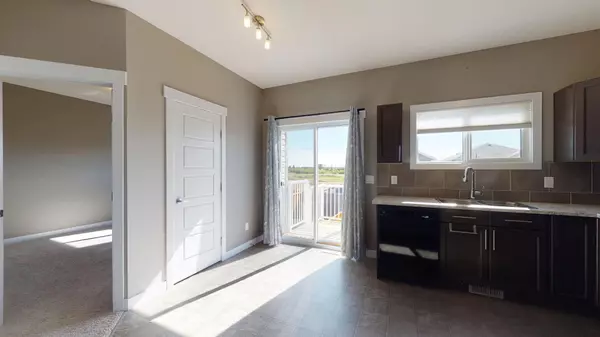$425,000
$435,000
2.3%For more information regarding the value of a property, please contact us for a free consultation.
9809 89A ST Grande Prairie, AB T8X 0R2
5 Beds
2 Baths
1,058 SqFt
Key Details
Sold Price $425,000
Property Type Multi-Family
Sub Type Full Duplex
Listing Status Sold
Purchase Type For Sale
Square Footage 1,058 sqft
Price per Sqft $401
Subdivision Cobblestone
MLS® Listing ID A2088822
Sold Date 12/22/23
Style Bi-Level,Up/Down
Bedrooms 5
Full Baths 2
Originating Board Grande Prairie
Year Built 2015
Annual Tax Amount $5,009
Tax Year 2023
Lot Size 4,617 Sqft
Acres 0.11
Property Description
***TAKE THE NEXT STEP WITH AWESOME INVESTMENT OPPORTUNITY!***
Legal, up/down duplex in Cobblestone subdivision within the City of Grande Prairie.
Each unit has their own entrances, attached, single garage & driveway space as well as own fenced backyard, high efficiency furnaces, hot water tanks and laundry rooms. No debate of who does what, where!
3 bedrooms & 1 bathroom are in upper "B" unit. Highly appealing, open layout of kitchen, dining and living room areas.
Unit has own back, east side deck with aluminum railing to enjoy our lovely summers on or for outside get-togethers.
Down unit ("A") has similar interior styling & layout but with 2 bedrooms & 1 bathroom.
Very nice, neutral colour palette makes for great match to anyone's decor.
Located on quiet street with local traffic only, close to shopping including grocery store, coffee shops & restaurants.
******Please note: Upstairs unit photos and 3D tour were taken when vacant. Currently, tenant occupied. 24 hours notice required for showings. Rent for upper unit $1,600, includes water only. Lease ends June 30th, 2024. ***
Contact a REALTOR® for more info or to book a viewing!
Location
Province AB
County Grande Prairie
Zoning RS
Direction W
Rooms
Basement Finished, Full, Suite
Interior
Interior Features Open Floorplan, Pantry, See Remarks, Separate Entrance
Heating Forced Air, Natural Gas
Cooling None
Flooring Carpet, Linoleum
Appliance Dishwasher, Dryer, Electric Stove, Microwave Hood Fan, See Remarks, Washer
Laundry Electric Dryer Hookup, In Unit, Lower Level, See Remarks, Upper Level, Washer Hookup
Exterior
Garage Concrete Driveway, Double Garage Attached, Garage Faces Front, See Remarks
Garage Spaces 2.0
Garage Description Concrete Driveway, Double Garage Attached, Garage Faces Front, See Remarks
Fence Fenced
Community Features Playground, Schools Nearby, Shopping Nearby, Sidewalks
Utilities Available Electricity Connected, Natural Gas Connected, Sewer Connected, Water Connected
Roof Type Asphalt Shingle
Porch Deck
Lot Frontage 38.0
Exposure W
Total Parking Spaces 4
Building
Lot Description Back Yard, City Lot, Front Yard, Lawn, Landscaped, Rectangular Lot, See Remarks
Foundation Poured Concrete
Sewer Public Sewer
Water Public
Architectural Style Bi-Level, Up/Down
Level or Stories One
Structure Type Wood Frame
Others
Restrictions None Known
Tax ID 83531068
Ownership Private
Read Less
Want to know what your home might be worth? Contact us for a FREE valuation!

Our team is ready to help you sell your home for the highest possible price ASAP






