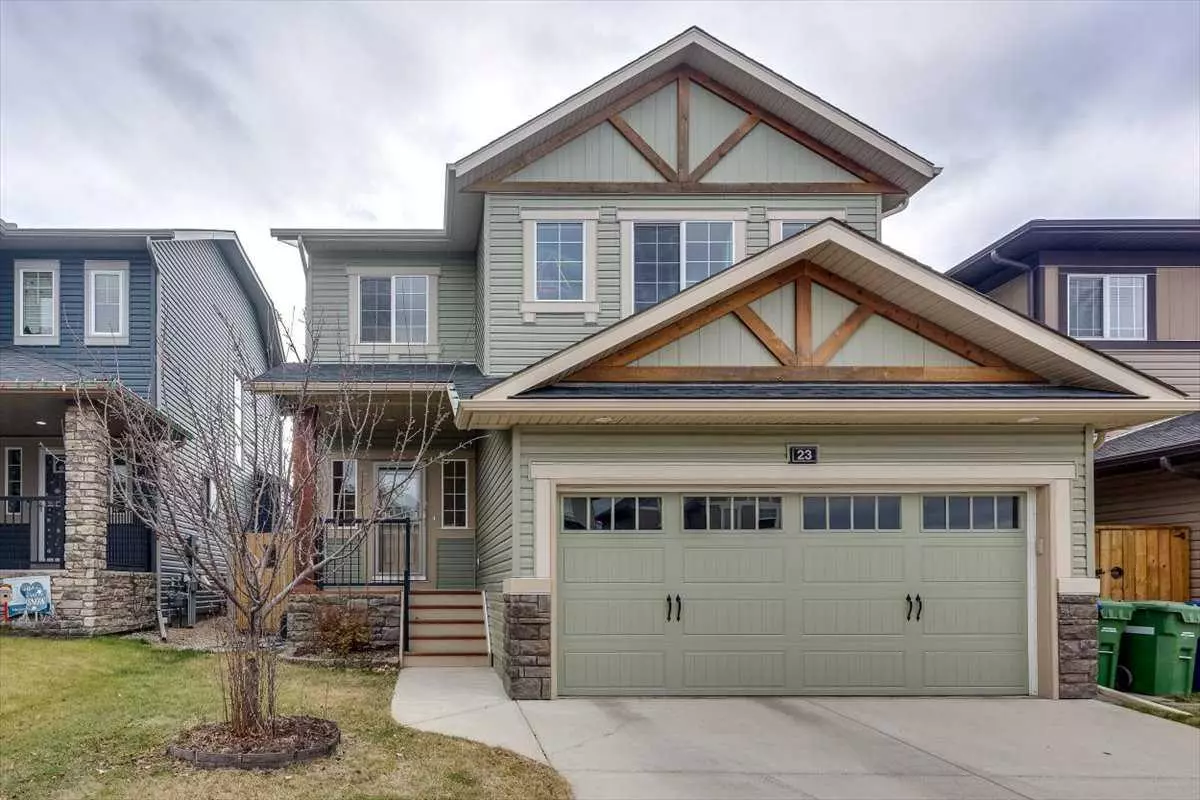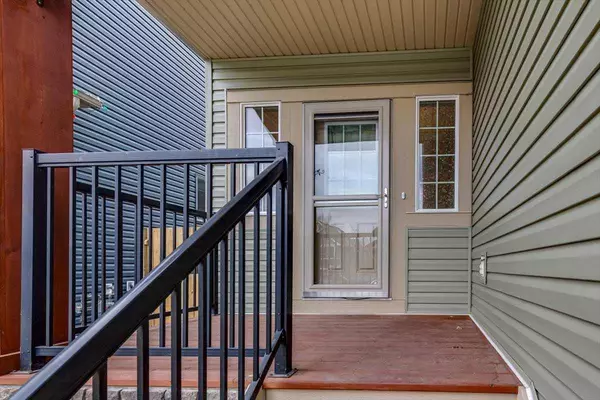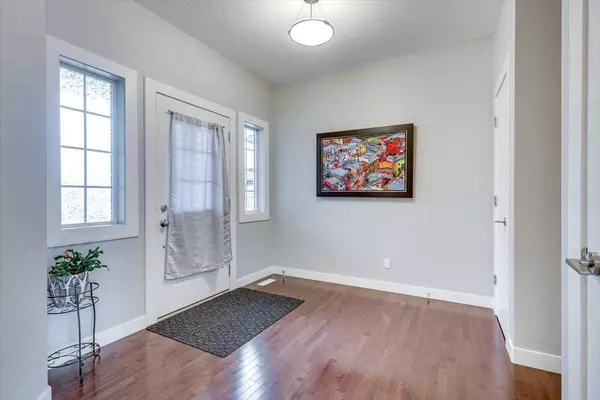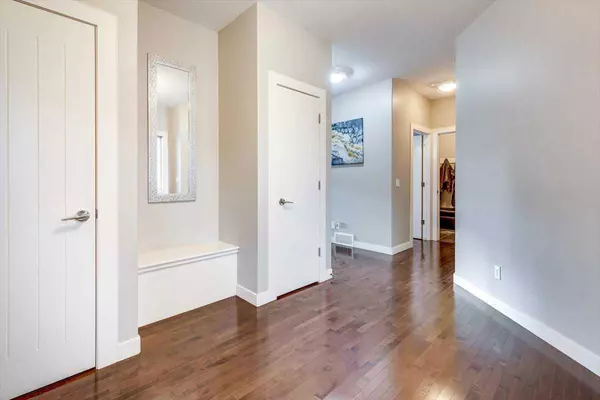$668,000
$679,900
1.8%For more information regarding the value of a property, please contact us for a free consultation.
23 Ravenslea CRES Airdrie, AB T4A 0G8
5 Beds
4 Baths
1,986 SqFt
Key Details
Sold Price $668,000
Property Type Single Family Home
Sub Type Detached
Listing Status Sold
Purchase Type For Sale
Square Footage 1,986 sqft
Price per Sqft $336
Subdivision Ravenswood
MLS® Listing ID A2096625
Sold Date 12/20/23
Style 2 Storey
Bedrooms 5
Full Baths 3
Half Baths 1
Originating Board Central Alberta
Year Built 2011
Annual Tax Amount $3,878
Tax Year 2023
Lot Size 4,243 Sqft
Acres 0.1
Property Description
Welcome to 23 Ravenslea Crescent, where family living meets luxurious convenience. This stunning residence is a perfect family retreat, offering a blend of comfort and entertainment in a prime Airdrie location.
Situated in a prime location, this residence backs onto lovely walking trails to nearby playgrounds and is within walking distance to two excellent schools, École des Hautes-Plaines and Heloise Lorimer School making morning drop-offs and afternoon pickups a breeze.
The home's curb appeal is accentuated by the convenience of a double attached garage, ensuring convenient and effortless daily living. Step inside to discover a meticulously designed interior, where every detail has been carefully considered.
The heart of this home is a spacious open concept that seamlessly connects the kitchen, living room, and dining room with hardwood flooring throughout the main level. The gourmet kitchen boasts granite countertops, creating an elegant and functional space for culinary enthusiasts. A walkthrough pantry adds a touch of practicality, providing easy access to essentials and keeping the kitchen organized and clutter-free.
Picture evenings spent gathered around the dining table, sharing laughter and delicious meals prepared in the well-appointed kitchen. The adjoining living room is a warm and inviting space, perfect for family gatherings, game nights, or simply unwinding after a long day.
Beyond the entertainment spaces, this home features a total of 5 bedrooms, ensuring everyone in the family has their own private oasis. The beautiful ensuite provides a touch of luxury, creating a spa-like atmosphere for relaxation and rejuvenation with a gorgeous soaker tub and dual sink.
As an added bonus, the basement hosts a dedicated home theatre, offering a private escape for movie nights or watching your favourite sports team win.
With the convenience of nearby walking trails, excellent schools, and thoughtful features like a double attached garage and granite countertops, 23 Ravenslea Crescent is more than a home—it's a lifestyle. Take the next step towards making this your family's haven.
Location
Province AB
County Airdrie
Zoning R1
Direction N
Rooms
Basement Finished, Full
Interior
Interior Features Central Vacuum, Double Vanity, Dry Bar, Kitchen Island, Pantry, Soaking Tub, Storage, Vinyl Windows, Walk-In Closet(s)
Heating Forced Air, Natural Gas
Cooling Central Air
Flooring Carpet, Hardwood, Laminate, Tile
Fireplaces Number 1
Fireplaces Type Gas, Tile
Appliance Central Air Conditioner, Dishwasher, Dryer, Electric Stove, Garage Control(s), Microwave, Refrigerator, Washer, Window Coverings
Laundry Upper Level
Exterior
Garage Double Garage Attached
Garage Spaces 2.0
Garage Description Double Garage Attached
Fence Fenced
Community Features Park, Playground, Schools Nearby, Walking/Bike Paths
Roof Type Asphalt Shingle
Porch Deck, Front Porch
Lot Frontage 38.06
Total Parking Spaces 4
Building
Lot Description Back Yard, Backs on to Park/Green Space, See Remarks
Foundation Poured Concrete
Architectural Style 2 Storey
Level or Stories Two
Structure Type Vinyl Siding,Wood Frame
Others
Restrictions Restrictive Covenant,Utility Right Of Way
Tax ID 84585003
Ownership Private
Read Less
Want to know what your home might be worth? Contact us for a FREE valuation!

Our team is ready to help you sell your home for the highest possible price ASAP






