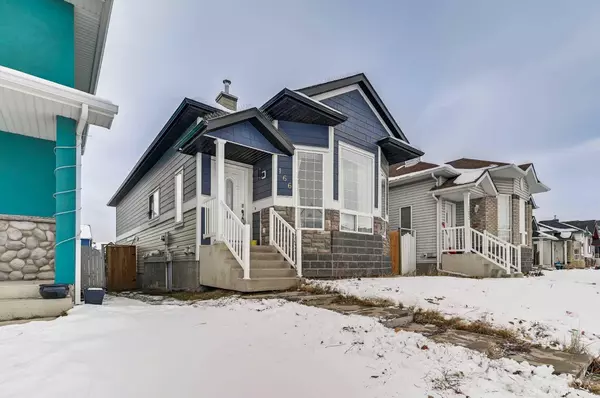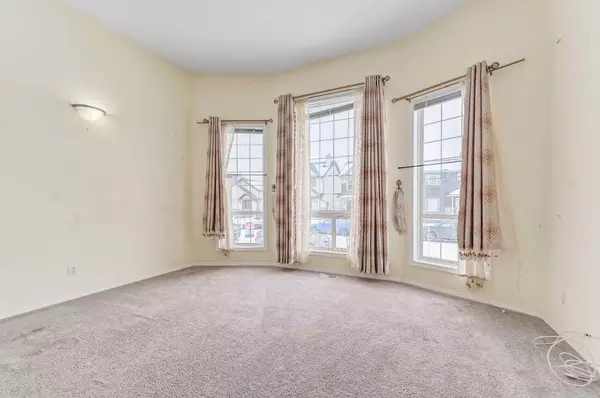$534,000
$499,900
6.8%For more information regarding the value of a property, please contact us for a free consultation.
166 Saddlemead GN NE Calgary, AB T3J 4M7
5 Beds
2 Baths
1,597 SqFt
Key Details
Sold Price $534,000
Property Type Single Family Home
Sub Type Detached
Listing Status Sold
Purchase Type For Sale
Square Footage 1,597 sqft
Price per Sqft $334
Subdivision Saddle Ridge
MLS® Listing ID A2097087
Sold Date 12/19/23
Style 4 Level Split
Bedrooms 5
Full Baths 2
Originating Board Calgary
Year Built 2001
Annual Tax Amount $2,789
Tax Year 2023
Lot Size 3,056 Sqft
Acres 0.07
Property Description
SAVVY INVESTORS AND FUTURE HOMEOWNERS, check out this gem in Saddleridge! Great layout, tons of space, just needs a bit of love – a fresh coat of paint and some new flooring, small touch ups and boom, you're good to go! This 4-level split offers 5 bedrooms, 2 baths, SUNNY - WEST BACKYARD and a respectable 1,906.6 sqft of finished area. The above grade RMS square footage is 1069.9 sqft. The third level is partially below and partially above grade. NEWER Hardie board siding and roof was added within the last few years. Upon entering, you'll be welcomed by a bright and open living space as well as a nook that contains the washer and dryer. Right next to the living space, the kitchen is ready for all your cooking needs with ample storage, beautiful skylight and plenty of table space. Moving upstairs, you'll find a short corridor to the 3 bedrooms and a 4 piece bathroom, with jetted tub, that has a separate door to the primary bedroom! Heading downstairs you'll meet an open spaced kitchen and family area with plenty of lighting coming from the windows and doors, even a fireplace for the cold winter nights! It also has a separate walk-out entrance at the back of the home which allows people to come and go without your disturbance. Going even further down you'll see 2 more bedrooms as well as the 3 piece bathroom, and don't forget you have your own separate washer and dryers! Step into the cement covered backyard, and you've got huge open area to park an RV or host a BBQ party (BBQ gas line in the back)! Close to the bus stops, trains, grocery stores, schools, playgrounds, genesis recreation center and so many more shops opening up close by. Call your favorite realtor and book a showing ! All appliances are as is.
Location
Province AB
County Calgary
Area Cal Zone Ne
Zoning R-1N
Direction E
Rooms
Basement Finished, Suite, Walk-Out To Grade
Interior
Interior Features Jetted Tub, Laminate Counters, Separate Entrance, Skylight(s)
Heating Standard, Forced Air, Natural Gas
Cooling None
Flooring Carpet, Linoleum, Tile
Fireplaces Number 1
Fireplaces Type Gas
Appliance Dishwasher, Dryer, Electric Stove, Microwave, Range Hood, Washer
Laundry Lower Level, Upper Level
Exterior
Garage RV Access/Parking
Garage Description RV Access/Parking
Fence None
Community Features None
Roof Type Asphalt Shingle
Porch None
Lot Frontage 99.02
Total Parking Spaces 1
Building
Lot Description Back Yard, Lawn
Foundation Poured Concrete
Architectural Style 4 Level Split
Level or Stories 4 Level Split
Structure Type Brick,Cement Fiber Board,Stone,Vinyl Siding,Wood Frame
Others
Restrictions None Known
Tax ID 83026700
Ownership Private
Read Less
Want to know what your home might be worth? Contact us for a FREE valuation!

Our team is ready to help you sell your home for the highest possible price ASAP






