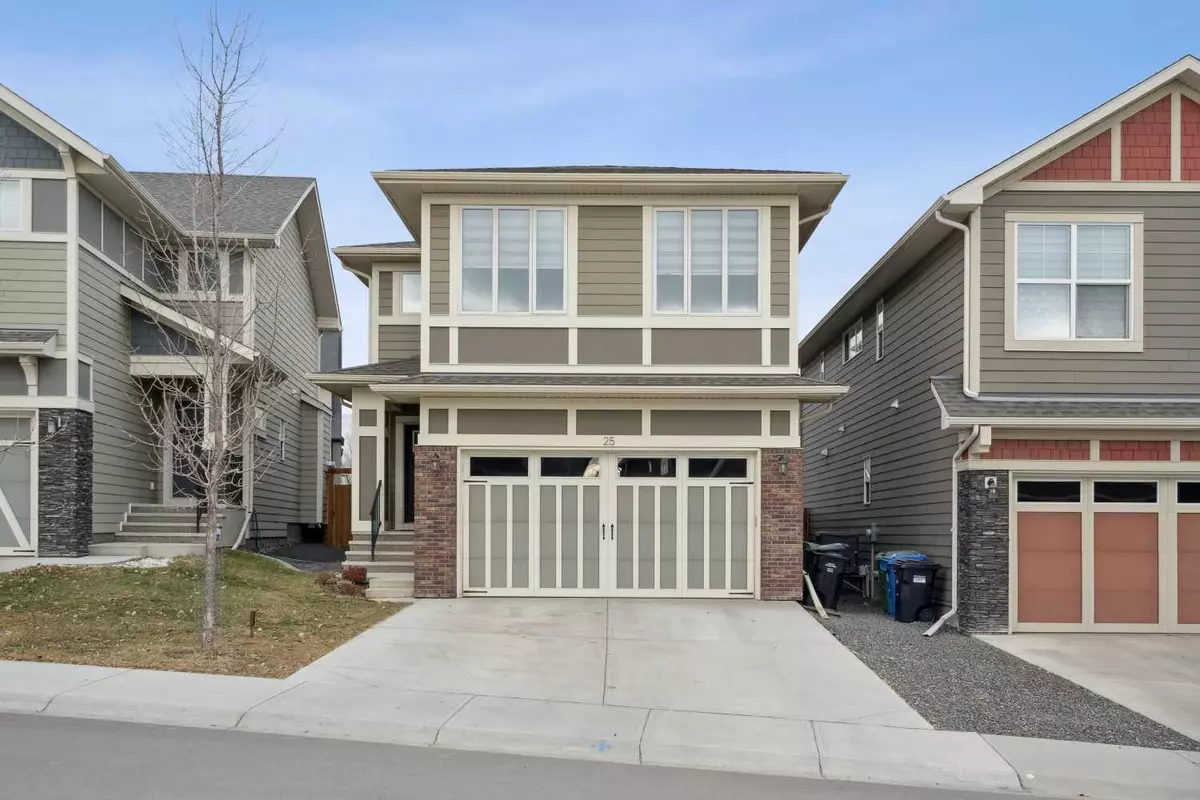$715,000
$725,000
1.4%For more information regarding the value of a property, please contact us for a free consultation.
25 Masters WAY SE Calgary, AB T3M2N5
3 Beds
3 Baths
2,020 SqFt
Key Details
Sold Price $715,000
Property Type Single Family Home
Sub Type Detached
Listing Status Sold
Purchase Type For Sale
Square Footage 2,020 sqft
Price per Sqft $353
Subdivision Mahogany
MLS® Listing ID A2096977
Sold Date 12/15/23
Style 2 Storey
Bedrooms 3
Full Baths 2
Half Baths 1
HOA Fees $47/ann
HOA Y/N 1
Originating Board Calgary
Year Built 2017
Annual Tax Amount $4,412
Tax Year 2023
Lot Size 4,219 Sqft
Acres 0.1
Property Description
OPEN HOUSE CANCELED. Welcome to your new sanctuary, steps way from the beach club in Mahogany, Calgary! This stunning 2-story home with 3 bedrooms and 2.5 baths is a true gem, offering a perfect blend of modern living and comfort.
As you enter, you'll be greeted by a bright and spacious living area. The open layout seamlessly connects the living room to the dining area and a contemporary kitchen, creating an inviting atmosphere for gatherings and everyday life.
The kitchen is a chef's delight, equipped with top-of-the-line appliances, stylish finishes, and a functional island that doubles as a casual dining spot. Cooking and entertaining have never been this enjoyable.
Upstairs, retreat to the lovely primary suite featuring a private ensuite bathroom with dual vanity’s and separate tub and shower. Two additional bedrooms provide flexibility for a growing family, guests, or a home office, ensuring there's room for everyone.The upstairs bonus room is a game changer providing extra space for relaxation and entertainment.
Outside, a charming backyard invites you to unwind or host summer barbecues. With room for pets and kids to play and an enlarged composite deck. With a 2-car garage, parking is a breeze, and there's extra space for storing bikes, tools, or whatever you need.
Located in the sought-after Mahogany community, you'll enjoy easy access to the beautiful Mahogany Lake, parks, schools, and a variety of amenities. This home isn't just a property; it's a lifestyle upgrade.
Seize the opportunity to own this Mahogany haven. Schedule a showing and imagine the possibilities of making this house your home. Don't miss out—your dream home awaits!
Location
Province AB
County Calgary
Area Cal Zone Se
Zoning R-1s
Direction S
Rooms
Basement Full, Unfinished
Interior
Interior Features High Ceilings, Kitchen Island, No Smoking Home, Pantry, Stone Counters
Heating Forced Air
Cooling None
Flooring Carpet, Laminate
Fireplaces Number 1
Fireplaces Type Gas
Appliance Dishwasher, Electric Stove, Microwave, Refrigerator, Washer/Dryer
Laundry Laundry Room, Upper Level
Exterior
Garage Double Garage Attached
Garage Spaces 2.0
Garage Description Double Garage Attached
Fence Fenced
Community Features Lake, Park, Playground, Schools Nearby, Shopping Nearby, Sidewalks, Street Lights, Walking/Bike Paths
Amenities Available Beach Access, Clubhouse, Playground
Roof Type Asphalt Shingle
Porch Deck
Lot Frontage 33.04
Total Parking Spaces 4
Building
Lot Description Back Yard, Lawn
Foundation Poured Concrete
Architectural Style 2 Storey
Level or Stories Two
Structure Type Stone,Wood Frame
Others
Restrictions None Known
Tax ID 83095135
Ownership Private
Read Less
Want to know what your home might be worth? Contact us for a FREE valuation!

Our team is ready to help you sell your home for the highest possible price ASAP






