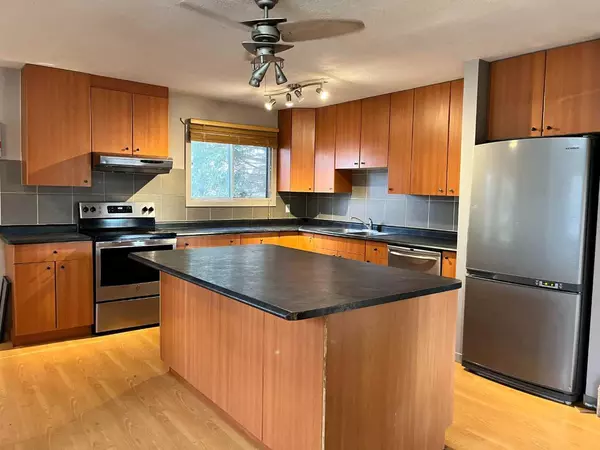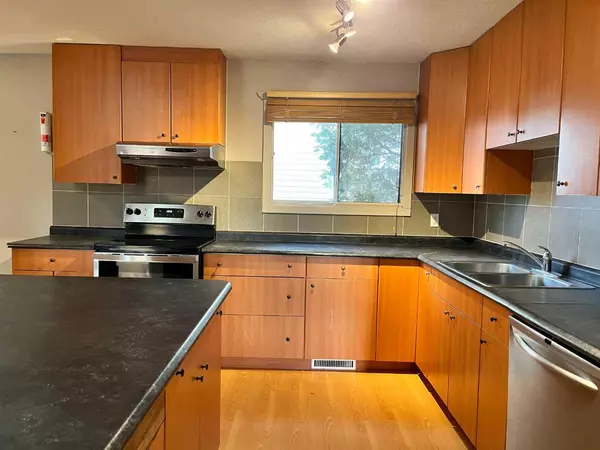$245,000
$269,900
9.2%For more information regarding the value of a property, please contact us for a free consultation.
6901 98 ST Grande Prairie, AB T8V 5E7
2 Beds
2 Baths
1,072 SqFt
Key Details
Sold Price $245,000
Property Type Single Family Home
Sub Type Detached
Listing Status Sold
Purchase Type For Sale
Square Footage 1,072 sqft
Price per Sqft $228
Subdivision South Patterson Place
MLS® Listing ID A2089141
Sold Date 12/15/23
Style 4 Level Split
Bedrooms 2
Full Baths 2
Originating Board Grande Prairie
Year Built 1979
Annual Tax Amount $3,521
Tax Year 2023
Lot Size 6,000 Sqft
Acres 0.14
Property Description
Family Home on a large fenced corner lot with a double car garage (22' x 24') in the lovely neighborhood of South Patterson. This is a 4 level split design with all 4 levels finished. The main floor has been opened up with the kitchen, dining and living room all open. There is a large island in the kitchen. There are lots of cabinets and counters. There is a side entrance that allows private access to the lower levels (3rd & 4th levels) and the yard. The 3rd level has a kitchenette, family room & 3 pc. bathroom. The 4th level is finished with two rooms - could be a gym area, office, playroom or extra storage. The Double Detached Garage has two 8' overhead doors both with automatic openers and is a good size at 22' x 24'. The yard has a high fence for excellent privacy and nice area for a firepit and patio furniture. Immediate possession available.
Location
Province AB
County Grande Prairie
Zoning RG
Direction W
Rooms
Basement Separate/Exterior Entry, Finished, Full, Suite
Interior
Interior Features Central Vacuum, Double Vanity, Kitchen Island, Open Floorplan, Separate Entrance, Storage
Heating Forced Air, Natural Gas
Cooling None
Flooring Carpet, Ceramic Tile, Laminate, Linoleum
Appliance Dishwasher, Dryer, Refrigerator, Stove(s), Washer, Window Coverings
Laundry In Basement, Multiple Locations, Upper Level
Exterior
Garage Additional Parking, Double Garage Detached, Garage Faces Side
Garage Spaces 2.0
Garage Description Additional Parking, Double Garage Detached, Garage Faces Side
Fence Fenced
Community Features Park, Playground, Schools Nearby, Shopping Nearby, Sidewalks, Street Lights, Walking/Bike Paths
Utilities Available Cable Available, Electricity Connected, Natural Gas Connected, Garbage Collection, Phone Available, Sewer Connected, Water Connected
Roof Type Asphalt Shingle
Porch See Remarks
Lot Frontage 54.97
Total Parking Spaces 2
Building
Lot Description Back Lane, Corner Lot, Dog Run Fenced In, Fruit Trees/Shrub(s), Landscaped
Foundation Poured Concrete
Sewer Public Sewer
Water Public
Architectural Style 4 Level Split
Level or Stories 4 Level Split
Structure Type Cedar,Concrete,Vinyl Siding
Others
Restrictions None Known
Tax ID 83535179
Ownership Private
Read Less
Want to know what your home might be worth? Contact us for a FREE valuation!

Our team is ready to help you sell your home for the highest possible price ASAP






