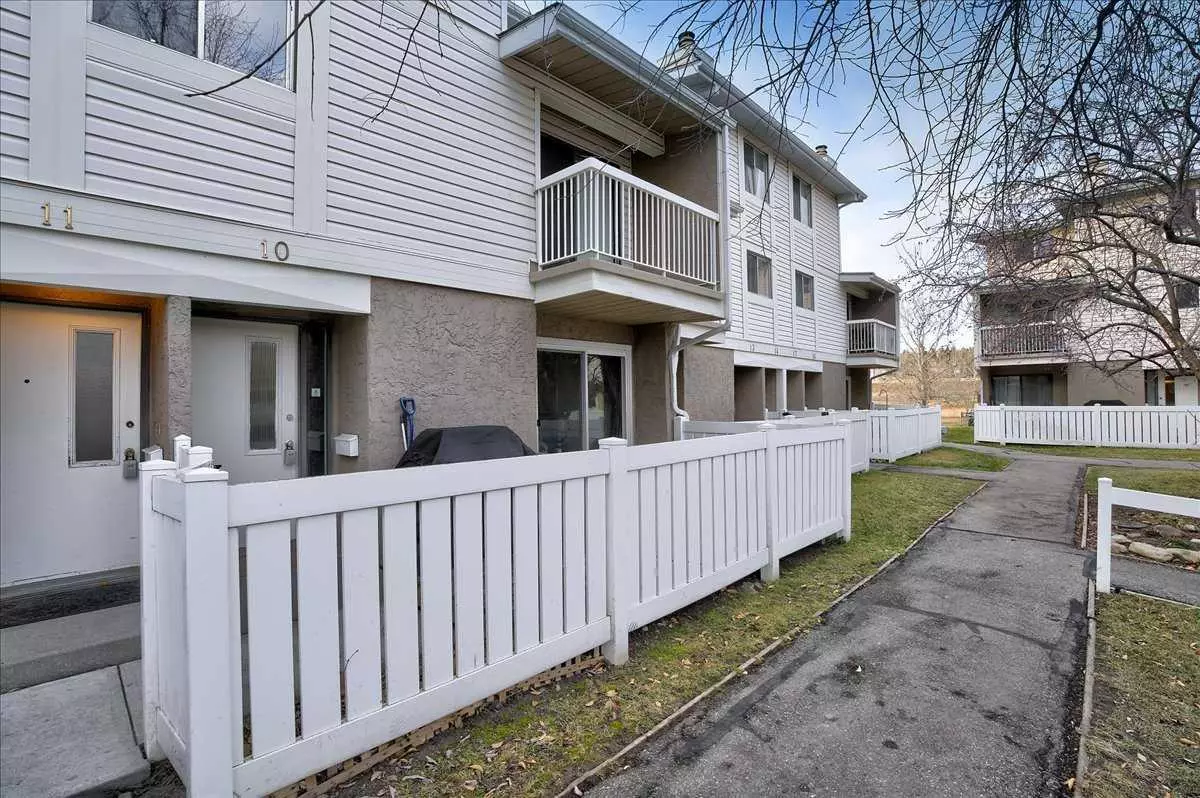$300,000
$279,900
7.2%For more information regarding the value of a property, please contact us for a free consultation.
3015 51 ST SW #10 Calgary, AB T3H 6N5
2 Beds
1 Bath
954 SqFt
Key Details
Sold Price $300,000
Property Type Townhouse
Sub Type Row/Townhouse
Listing Status Sold
Purchase Type For Sale
Square Footage 954 sqft
Price per Sqft $314
Subdivision Glenbrook
MLS® Listing ID A2097059
Sold Date 12/14/23
Style Bungalow
Bedrooms 2
Full Baths 1
Condo Fees $327
Originating Board Calgary
Year Built 1979
Annual Tax Amount $1,291
Tax Year 2023
Property Description
Enjoy the perks of affordable condo living with remarkably low fees and taxes, allowing you to invest in your lifestyle without breaking the bank. Step into this bright and airy open-concept main floor that seamlessly connects the living, dining, and kitchen areas. The heart of this home boasts a stunning white kitchen, radiating elegance and functionality. Ample storage, updated backsplash, and loads of countertop space make this space a culinary haven. The long peninsula offers additional seating for guests and entertaining. Cozy up by the charming wood-burning fireplace during chilly evenings, adding warmth and ambiance to your living space. Discover two comfortable bedrooms, including a very spacious master retreat designed to provide tranquility and relaxation after a long day. The 4 piece main bath again offers plenty of storage. Say goodbye to carpet troubles with easy-to-maintain laminate flooring throughout, ensuring a clean and contemporary aesthetic. In addition to removal of linoleum and carpet, newer toilet, sink, and light fixture in bathroom, painting of the kitchen cabinets, new backsplash install, shelving added to pantry, closet system in the bedroom, entire unit recently painted, new baseboards, and newer kitchen faucet installed. Separate laundry room and mechanical room. Benefit from additional storage in the crawl space, providing ample room for your belongings, keeping your home clutter-free. To top it off, step outside to your own private fenced recently added cedar deck, a perfect spot for morning coffee, al fresco dining, or simply soaking up the sun. Hosting guests is a breeze with plentiful visitor parking, ensuring convenience and ease for your visitors. For pet owners, two pets allowed per unit, and there is an off-leash dog park just steps away offers a convenient and enjoyable space for furry friends to play and socialize. Enjoy the best of both worlds – close proximity to Westhills Shopping, minutes away from downtown, and easily accessible public transportation options. This exceptional condominium harmonizes practicality, comfort, and a fantastic location. Don't miss the chance to experience a lifestyle where convenience meets style. Your dream of contemporary living awaits!
Location
Province AB
County Calgary
Area Cal Zone W
Zoning M-C1 d75
Direction N
Rooms
Basement None
Interior
Interior Features No Smoking Home, See Remarks
Heating Mid Efficiency, Fireplace(s), Natural Gas
Cooling None
Flooring Ceramic Tile, Laminate
Fireplaces Number 1
Fireplaces Type Wood Burning
Appliance Dishwasher, Dryer, Electric Stove, Range Hood, Refrigerator, Washer, Window Coverings
Laundry In Unit
Exterior
Garage Stall
Garage Description Stall
Fence Fenced
Community Features Park, Playground, Schools Nearby, Shopping Nearby, Sidewalks, Street Lights, Walking/Bike Paths
Amenities Available None
Roof Type Asphalt Shingle
Porch Deck
Exposure N
Total Parking Spaces 1
Building
Lot Description Other
Foundation Poured Concrete
Architectural Style Bungalow
Level or Stories One
Structure Type Stucco,Vinyl Siding,Wood Frame
Others
HOA Fee Include Amenities of HOA/Condo,Common Area Maintenance,Insurance,Parking,Professional Management,Residential Manager,Sewer,Snow Removal,Trash,Water
Restrictions Pets Allowed
Ownership Private
Pets Description Yes
Read Less
Want to know what your home might be worth? Contact us for a FREE valuation!

Our team is ready to help you sell your home for the highest possible price ASAP






