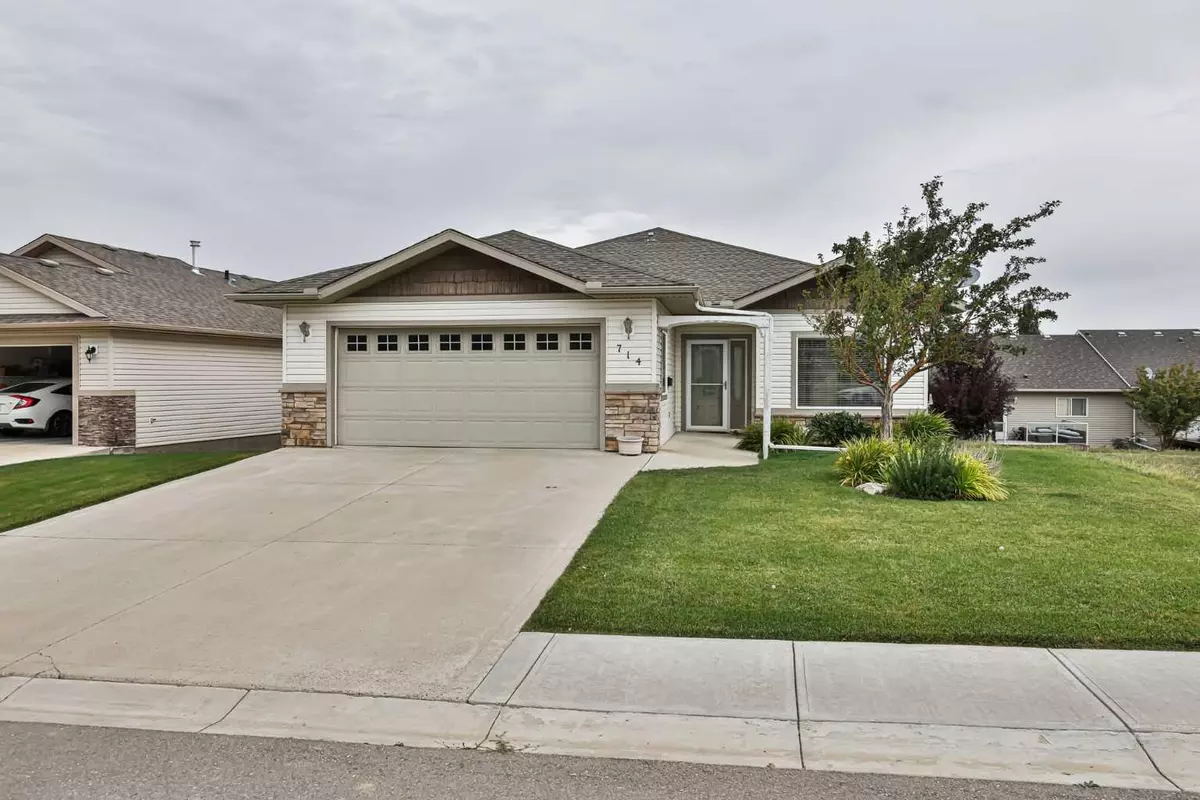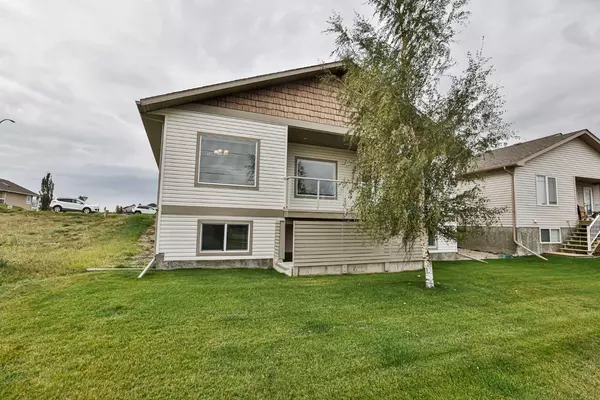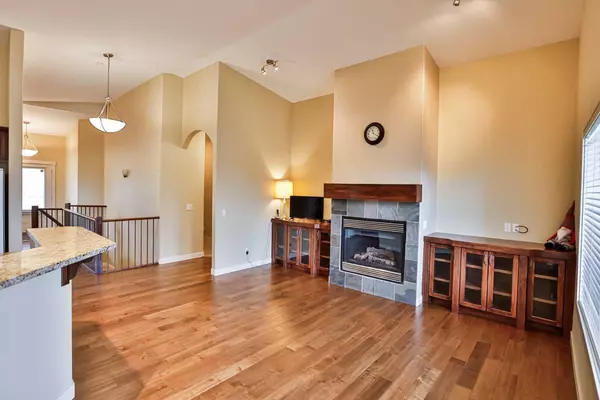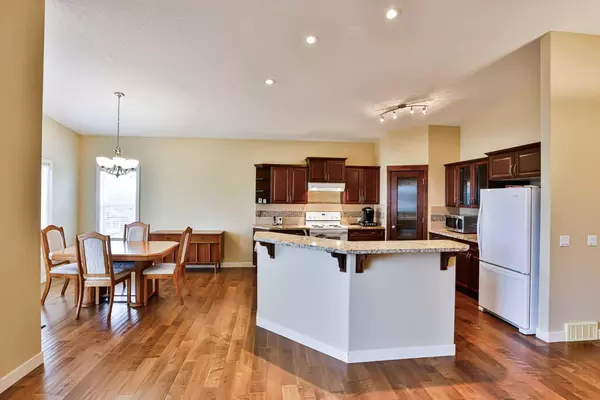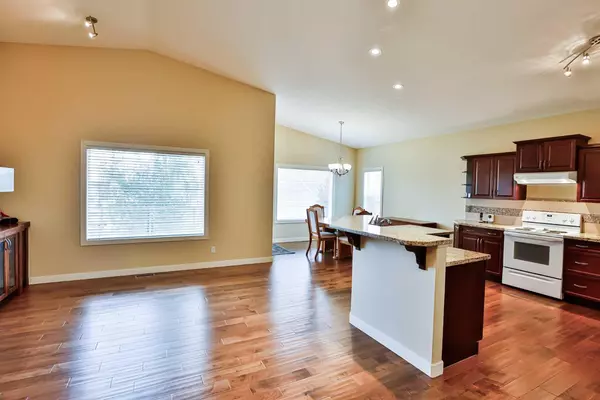$405,000
$420,000
3.6%For more information regarding the value of a property, please contact us for a free consultation.
714 Whispering Greens AVE Vulcan, AB T0L 2B0
4 Beds
3 Baths
1,586 SqFt
Key Details
Sold Price $405,000
Property Type Single Family Home
Sub Type Detached
Listing Status Sold
Purchase Type For Sale
Square Footage 1,586 sqft
Price per Sqft $255
MLS® Listing ID A2078915
Sold Date 12/12/23
Style Bungalow
Bedrooms 4
Full Baths 3
HOA Fees $100/ann
HOA Y/N 1
Originating Board Lethbridge and District
Year Built 2008
Annual Tax Amount $5,147
Tax Year 2023
Lot Size 6,200 Sqft
Acres 0.14
Property Sub-Type Detached
Property Description
This fully developed 1585 square foot WALK-UP bungalow that backs onto a green space with 4 bedrooms 3 bathrooms is a must see! Before you even step into this home one of the amazing features is there are no steps up to the front door or even in the garage. If you need wheelchair access or just the ease of getting in and out of your home without worrying about tripping over any steps, this is a very unique feature for you! Through the front door you'll be instantly wowed with the vaulted ceilings and the natural light flooding in from windows all around. There is a great size main floor office/bedroom with large walk in closet just off the front door, with beautiful glass French doors. As you head towards the living space there is custom iron and maple railing, and hand scraped maple engineered 5” wide hard wood floors giving it a nice high end feel. Beautiful soaring ceilings with a gas fireplace and custom built ins on both sides greet you in the living room at the back of the home. The kitchen features large dark stained maple cabinets with a matching glass and pantry door. Granite countertops, a raised eating bar, crown molding, and glass insert cabinets are just a few more details that set this kitchen apart. The deck has vinyl decking with a gas line, glass railing, and has access from your dining room and the primary bedroom. Main floor laundry in the back entrance is a breeze right off the primary bedroom with lots of upper and closet storage. Everything you need for your daily life is on the main floor! The primary bedroom has many windows on the side and rear with great views of a green space behind. The ensuite has a 5' shower and corner soaker tub with walk in closet and an awesome 12' vanity with double sinks and make up area storage for miles! The walk-up basement has a gigantic rec room at 36' long, 2 massive bedrooms, a 3 piece bath, plus even more large windows and tons of storage. The concrete walk-up area is also partially enclosed for privacy, & protection from the elements. The home is close to the 18 hole golf course, the hospital, and schools too. If you are looking for a great little community with all the amenities come see this home in Vulcan, it will not disappoint!
Location
Province AB
County Vulcan County
Zoning R1
Direction S
Rooms
Other Rooms 1
Basement Finished, Full
Interior
Interior Features Granite Counters, Kitchen Island, Open Floorplan, Vaulted Ceiling(s), Walk-In Closet(s)
Heating Forced Air, Natural Gas
Cooling None
Flooring Carpet, Ceramic Tile, Hardwood, Linoleum
Fireplaces Number 1
Fireplaces Type Gas
Appliance Dishwasher, Humidifier, Range, Range Hood, Refrigerator, Washer/Dryer
Laundry Main Level
Exterior
Parking Features Double Garage Attached
Garage Spaces 2.0
Garage Description Double Garage Attached
Fence None
Community Features Golf, Playground, Pool, Sidewalks, Street Lights
Amenities Available Snow Removal
Roof Type Asphalt Shingle
Porch Deck
Lot Frontage 56.4
Exposure S
Total Parking Spaces 4
Building
Lot Description Greenbelt, No Neighbours Behind
Foundation Poured Concrete
Architectural Style Bungalow
Level or Stories One
Structure Type Stone,Vinyl Siding,Wood Frame
Others
Restrictions None Known
Tax ID 57435317
Ownership Private
Read Less
Want to know what your home might be worth? Contact us for a FREE valuation!

Our team is ready to help you sell your home for the highest possible price ASAP

