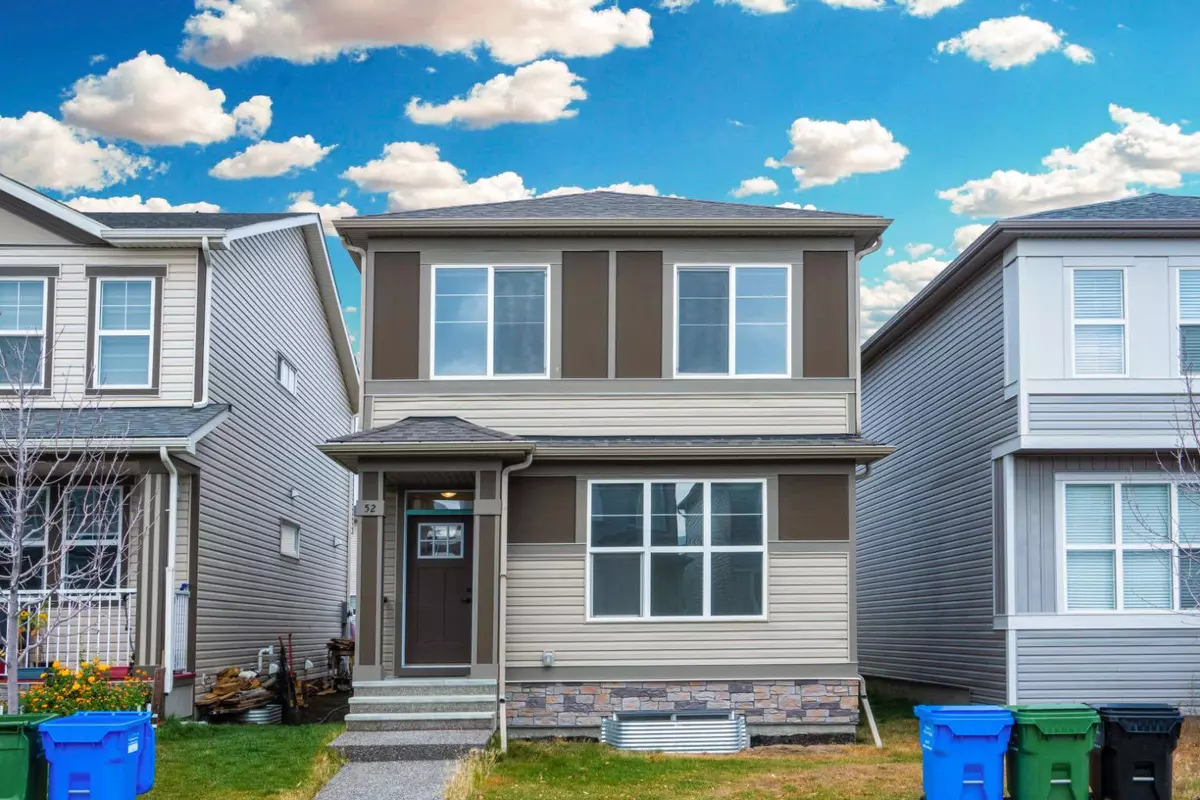$620,500
$630,000
1.5%For more information regarding the value of a property, please contact us for a free consultation.
52 Cornerbrook AVE NE Calgary, AB T3N 1M2
4 Beds
3 Baths
1,802 SqFt
Key Details
Sold Price $620,500
Property Type Single Family Home
Sub Type Detached
Listing Status Sold
Purchase Type For Sale
Square Footage 1,802 sqft
Price per Sqft $344
Subdivision Cornerstone
MLS® Listing ID A2087602
Sold Date 12/12/23
Style 2 Storey
Bedrooms 4
Full Baths 3
Originating Board Calgary
Year Built 2021
Annual Tax Amount $3,660
Tax Year 2023
Lot Size 3,013 Sqft
Acres 0.07
Property Description
Welcome to this stunning, 2 storey home in the highly sought-after community of Cornerstone. This tastefully upgraded home boasts 4 bedrooms and 3 full baths. The main floor features a spacious bedroom, a full bath, the dining and living area with ample space for family gatherings, large windows that flood the space with natural light and an upgraded kitchen. Upstairs, you'll find a luxurious master bedroom with a 4pc ensuite bath. Two additional bedrooms, another 3pc bath and a large bonus room. The unfinished basement has a separate entrance, offering endless possibilities for customization and future development. Located in the vibrant community of Cornerstone, you'll enjoy access to a range of amenities, including parks, playgrounds, and walking paths. Don't miss out on the opportunity to make this beautiful home your own.
Location
Province AB
County Calgary
Area Cal Zone Ne
Zoning R-G
Direction S
Rooms
Basement Separate/Exterior Entry, Full, Unfinished
Interior
Interior Features Kitchen Island, Separate Entrance
Heating Forced Air
Cooling None
Flooring Carpet, Vinyl Plank
Appliance Dishwasher, Dryer, Electric Range, Refrigerator, Washer
Laundry Laundry Room
Exterior
Garage Parking Pad
Garage Description Parking Pad
Fence None
Community Features Playground, Shopping Nearby, Sidewalks, Street Lights
Roof Type Asphalt Shingle
Porch None
Lot Frontage 27.4
Total Parking Spaces 2
Building
Lot Description Back Lane, Rectangular Lot
Foundation Poured Concrete
Architectural Style 2 Storey
Level or Stories Two
Structure Type Vinyl Siding,Wood Frame
Others
Restrictions None Known
Tax ID 83181214
Ownership Private
Read Less
Want to know what your home might be worth? Contact us for a FREE valuation!

Our team is ready to help you sell your home for the highest possible price ASAP






