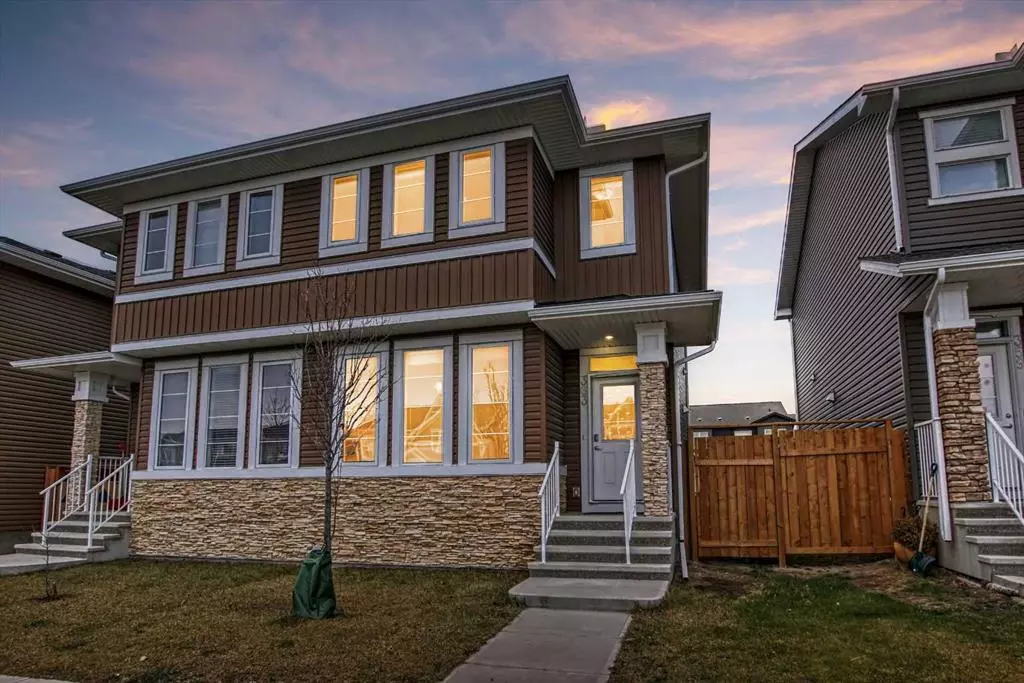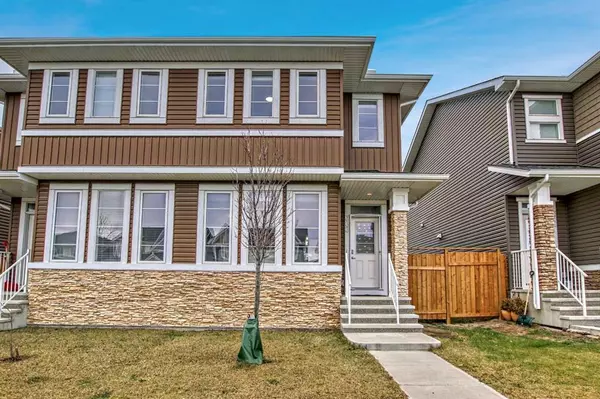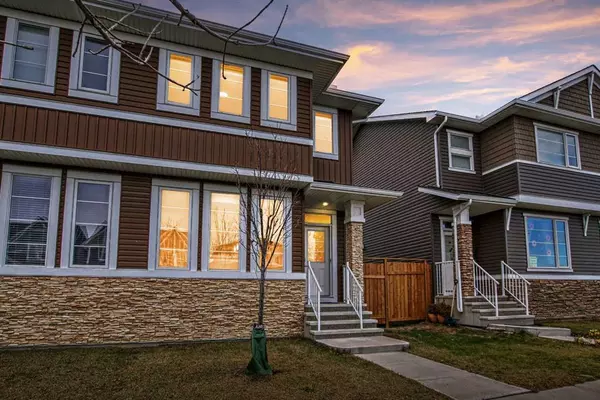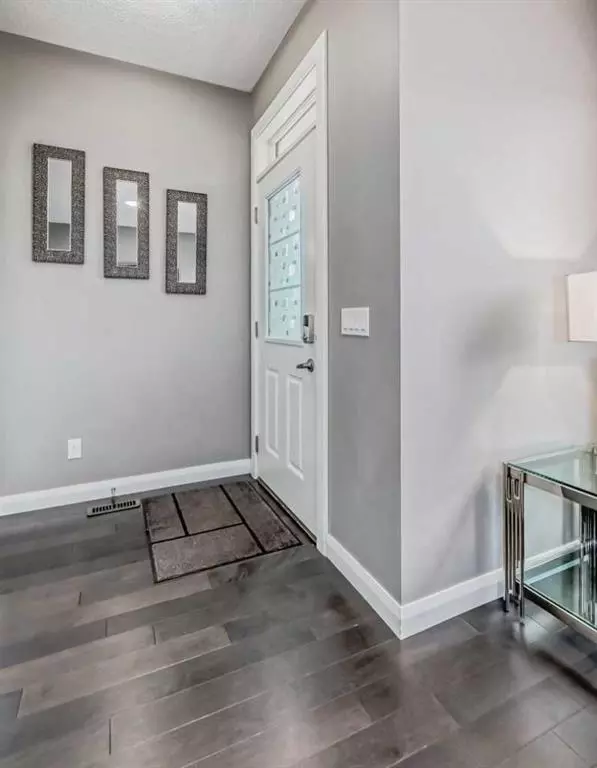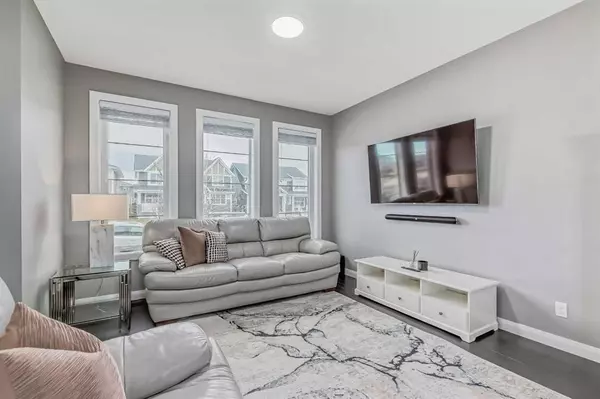$542,500
$539,900
0.5%For more information regarding the value of a property, please contact us for a free consultation.
363 Redstone DR NE Calgary, AB T3N1B6
3 Beds
3 Baths
1,388 SqFt
Key Details
Sold Price $542,500
Property Type Single Family Home
Sub Type Semi Detached (Half Duplex)
Listing Status Sold
Purchase Type For Sale
Square Footage 1,388 sqft
Price per Sqft $390
Subdivision Redstone
MLS® Listing ID A2092953
Sold Date 12/08/23
Style 2 Storey,Side by Side
Bedrooms 3
Full Baths 2
Half Baths 1
HOA Fees $9/ann
HOA Y/N 1
Originating Board Calgary
Year Built 2016
Annual Tax Amount $3,042
Tax Year 2023
Lot Size 2,723 Sqft
Acres 0.06
Property Description
*SEE 3D TOUR!!!* *Double Detached Garage* *Central AC* *Upstairs Laundry Room* *NO CONDO FEES* The best value home in Redstone, with no condo fees, and all the conveniences your family needs! The location is steps away from parks and multi-use pathways, mere steps from the transit stops, and a short walk and drive to lots of new and existing commercial amenities including the new mixed use commercial development nearby, where you could walk to the shops. It's a home for all seasons - A double garage for worry free winter parking and central AC to cool you during the warm summer days. As soon as you enter the main level, you will see the spectacular hardwood floors and updated LED lighting throughout. The open concept floor plan is centred around the chef's kitchen that features a large central quartz island, stainless steel appliances, and a high-end gas range, and plenty of cabinetry for storage including the pantry. The living room and dining room are spacious to suit your unique entertainment and dining needs. The 2-piece powder room is adjacent to the rear mud room, which leads to the deck and the fully-fenced backyard, and the double detached garage. Come upstairs, and you will find the functional upper level, which includes your very own Master Retreat with it's own ensuite bath and large walk-in closet. The laundry room upstairs is a large plus, it's not a "laundry closet", but its own room - no more laundry baskets in the hallway. A 4-piece bath and 2 more good sized bedrooms complete this level. Downstairs in the in the unspoiled basement, your creative touches await. There is a rough-in for a bathroom which will assist in your future plans. So much value here, especially in this tight market! Call your favourite realtor to book a private showing today!
Location
Province AB
County Calgary
Area Cal Zone Ne
Zoning R-2
Direction N
Rooms
Basement Full, Unfinished
Interior
Interior Features Bathroom Rough-in, Kitchen Island, Quartz Counters
Heating Forced Air, Natural Gas
Cooling Central Air
Flooring Carpet, Ceramic Tile, Hardwood
Appliance Central Air Conditioner, Dishwasher, Dryer, Gas Range, Range Hood, Refrigerator, Washer
Laundry Laundry Room, Upper Level
Exterior
Garage Double Garage Detached
Garage Spaces 2.0
Garage Description Double Garage Detached
Fence Fenced
Community Features Park, Schools Nearby, Shopping Nearby, Sidewalks, Walking/Bike Paths
Amenities Available Other, Park
Roof Type Asphalt Shingle
Porch Deck
Lot Frontage 24.02
Exposure N
Total Parking Spaces 2
Building
Lot Description Back Lane, Back Yard, Level
Foundation Poured Concrete
Architectural Style 2 Storey, Side by Side
Level or Stories Two
Structure Type Stone,Vinyl Siding,Wood Frame
Others
Restrictions None Known
Tax ID 83112608
Ownership Private
Read Less
Want to know what your home might be worth? Contact us for a FREE valuation!

Our team is ready to help you sell your home for the highest possible price ASAP


