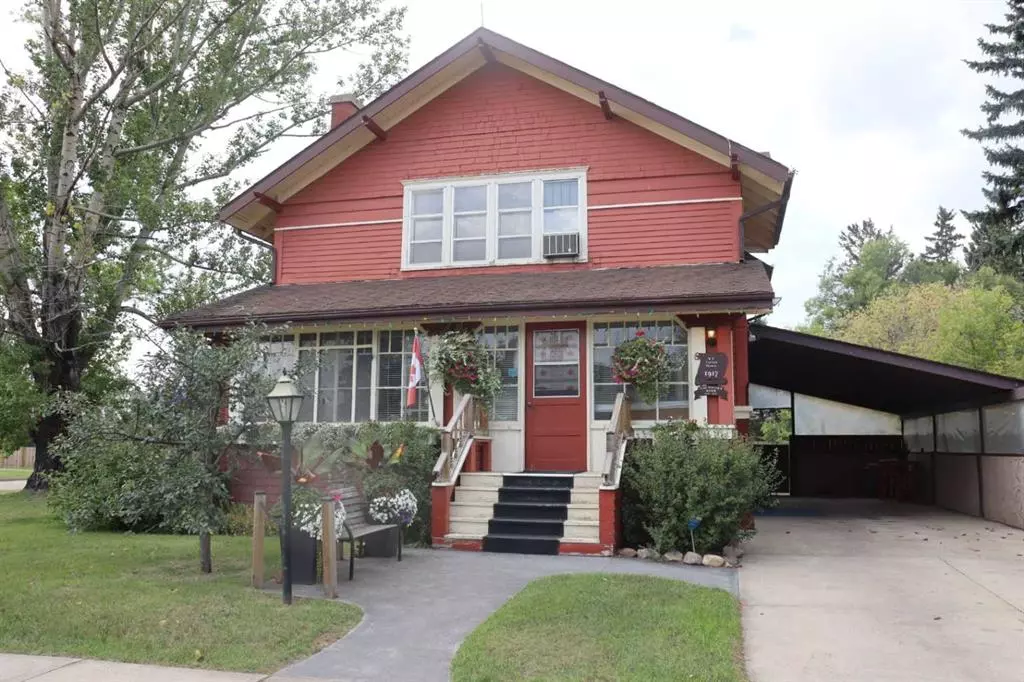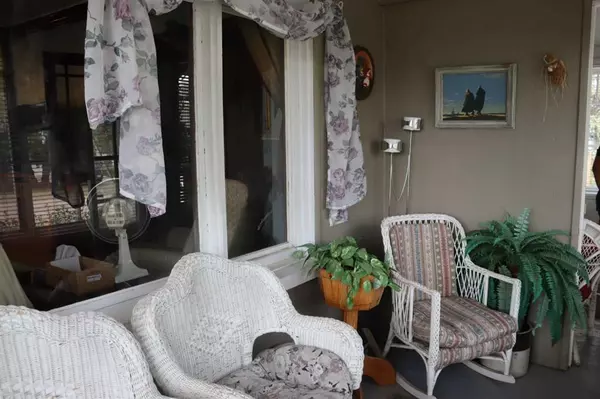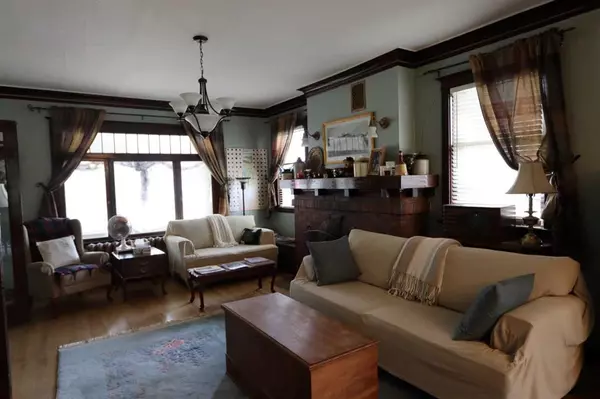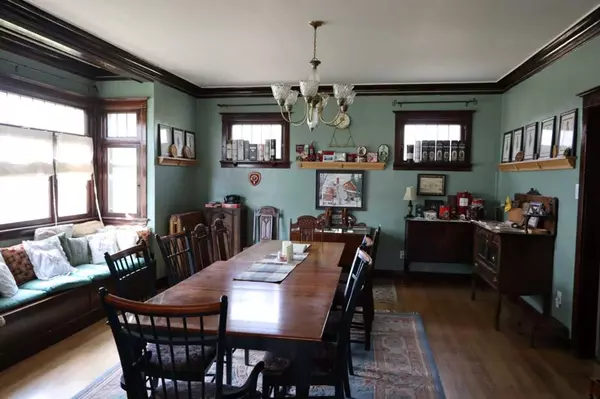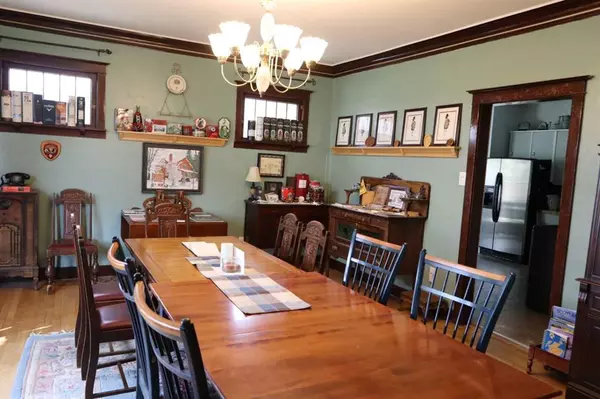$273,000
$275,000
0.7%For more information regarding the value of a property, please contact us for a free consultation.
5006 53 ST Killam, AB T0B 2L0
6 Beds
4 Baths
2,276 SqFt
Key Details
Sold Price $273,000
Property Type Single Family Home
Sub Type Detached
Listing Status Sold
Purchase Type For Sale
Square Footage 2,276 sqft
Price per Sqft $119
Subdivision Killam
MLS® Listing ID A2078959
Sold Date 12/05/23
Style 2 Storey
Bedrooms 6
Full Baths 4
Year Built 1917
Annual Tax Amount $1,983
Tax Year 2023
Lot Size 0.275 Acres
Acres 0.28
Lot Dimensions 100.00x120.00
Property Sub-Type Detached
Source Central Alberta
Property Description
Craftsman Style character home that has been lovingly renovationed with modern upgrades, yet touched by tradition! You will be charmed from the moment step through the bright enclosed veranda, to a gracious foyer, leading into a large living area with 10ft ceilings, oak hardwood, & traditional casing & moldings. Cozy up to a woodburning fireplace, or entertain your guests in a massive dining room off an updated kitchen w/ SS appliances & cheery eating nook. Main floor laundry. Upstairs there are 4 spacious bedrooms. The primary includes renovated ensuite w/ clawfoot tub. The basement is a seperate suite with 2 bedrooms, full kitchen & living area plus 4 pce bth. Extra's include: double lot, large deck to enjoy your west facing yard, 2 gas hookups, fire pit, play structure, dog run & additional space on the side to add future garage if you so choose. Excellent location on quiet street. You will not be disappointed by this stunning master piece.
Location
Province AB
County Flagstaff County
Zoning R1
Direction E
Rooms
Other Rooms 1
Basement Separate/Exterior Entry, Full, Partially Finished
Interior
Interior Features Breakfast Bar, High Ceilings, Natural Woodwork, No Smoking Home, Separate Entrance, Soaking Tub
Heating Hot Water, Natural Gas
Cooling None
Flooring Hardwood, Laminate, Linoleum, Tile, Vinyl Plank
Fireplaces Number 1
Fireplaces Type Brick Facing, Living Room, Wood Burning
Appliance Dishwasher, Microwave Hood Fan, Refrigerator, Stove(s), Washer/Dryer, Washer/Dryer Stacked, Window Coverings
Laundry In Basement, Main Level, See Remarks
Exterior
Parking Features Carport, Covered
Garage Description Carport, Covered
Fence Fenced
Community Features Airport/Runway, Park, Pool, Schools Nearby, Shopping Nearby
Roof Type Asphalt Shingle
Porch Deck, Front Porch, Porch
Lot Frontage 100.0
Total Parking Spaces 5
Building
Lot Description Back Lane, Dog Run Fenced In, Fruit Trees/Shrub(s), Garden
Foundation Brick/Mortar
Architectural Style 2 Storey
Level or Stories Two
Structure Type Wood Frame,Wood Siding
Others
Restrictions None Known
Tax ID 56747385
Ownership Private
Read Less
Want to know what your home might be worth? Contact us for a FREE valuation!

Our team is ready to help you sell your home for the highest possible price ASAP


