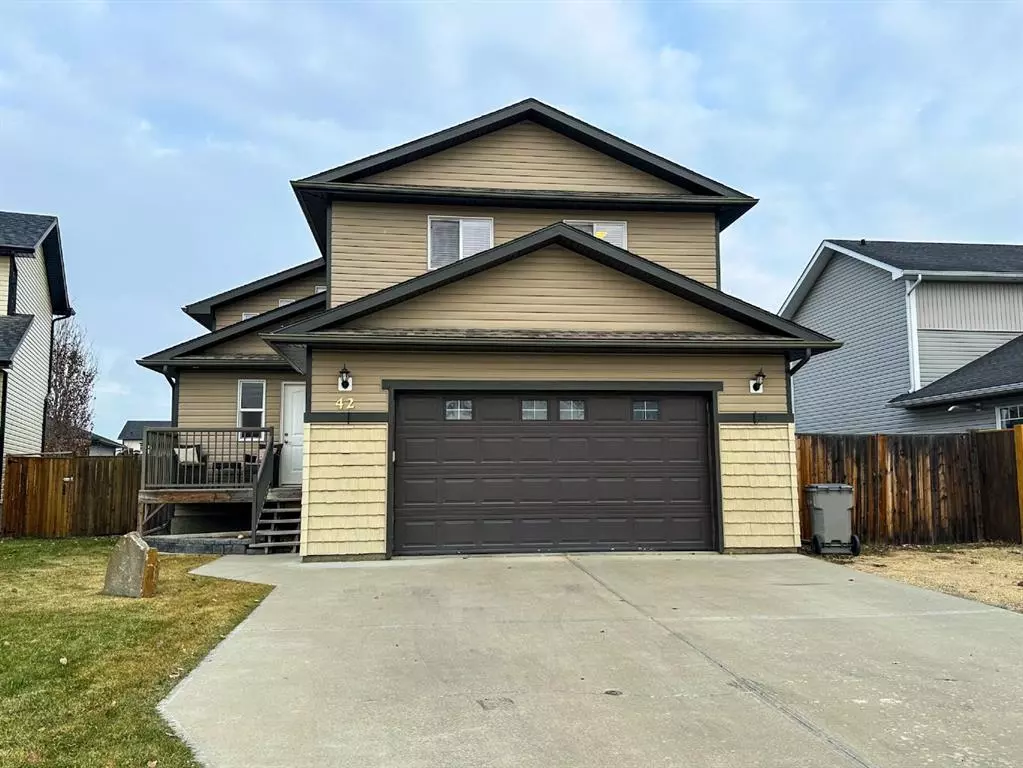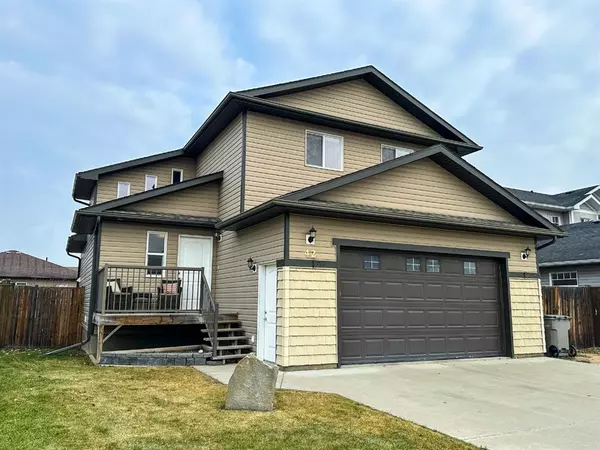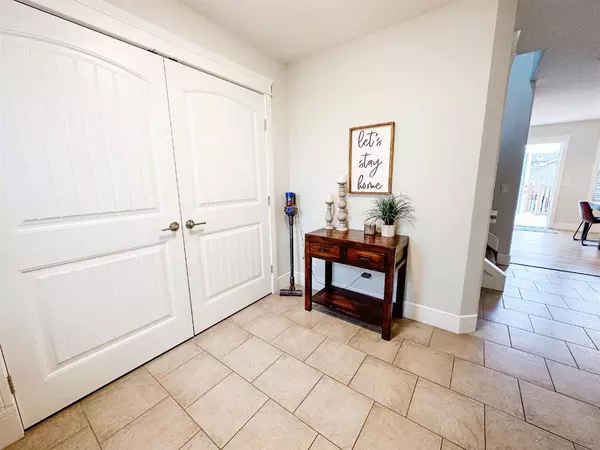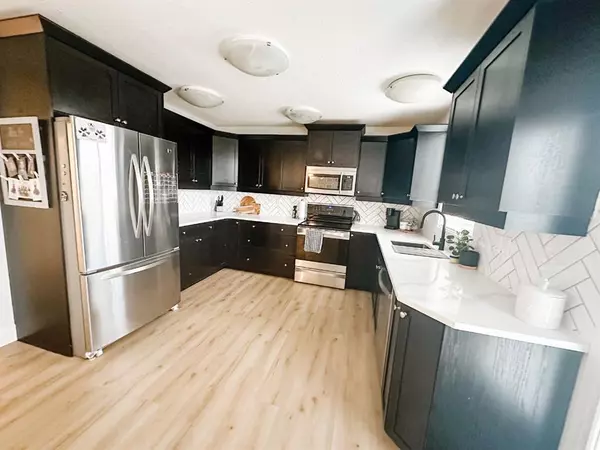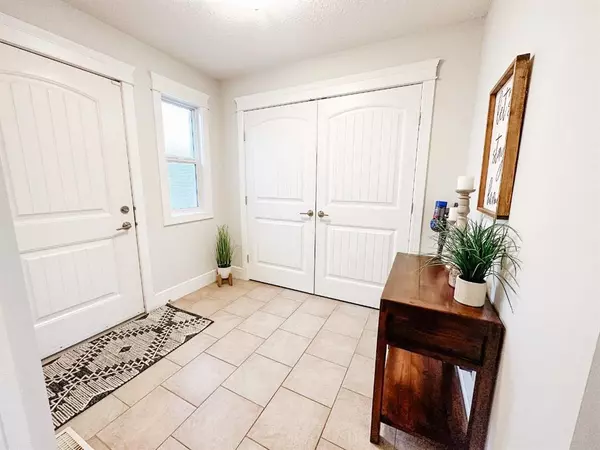$419,000
$439,900
4.8%For more information regarding the value of a property, please contact us for a free consultation.
42 Spruce Road Whitecourt, AB T7S 0C7
3 Beds
3 Baths
1,698 SqFt
Key Details
Sold Price $419,000
Property Type Single Family Home
Sub Type Detached
Listing Status Sold
Purchase Type For Sale
Square Footage 1,698 sqft
Price per Sqft $246
MLS® Listing ID A2092484
Sold Date 12/04/23
Style 2 Storey
Bedrooms 3
Full Baths 2
Half Baths 1
Originating Board Alberta West Realtors Association
Year Built 2011
Annual Tax Amount $3,397
Tax Year 2023
Lot Size 6,200 Sqft
Acres 0.14
Property Description
Welcome to 42 Spruce Road, a charming two-storey home nestled in a quiet cul de sac. The main floor hosts a spacious setting with the perfect placement of the kitchen, dining and living room. The fireplace provides a serene atmosphere for your daily living. The flooring, backsplash and quartz countertops were all refreshed in 2022! As you head upstairs, you'll find generously size rooms, including a primary suite featuring a massive walk-in closet, and beautifully appointed ensuite. Laundry is also conveniently located upstairs. The basement is open and ready for your future development. Step outside into the spacious backyard, complete with a tiered deck that was upgraded 3 years ago and provides a great space for entertaining. Love gardening? There is a built in raised garden awaiting it's new owner to get planting! Don't miss this great opportunity to call this house your home!
Location
Province AB
County Woodlands County
Zoning R-1B
Direction S
Rooms
Basement Full, Unfinished
Interior
Interior Features Closet Organizers
Heating Forced Air
Cooling None
Flooring Carpet, Hardwood
Fireplaces Number 1
Fireplaces Type Gas, Living Room
Appliance Dishwasher, Garage Control(s), Microwave Hood Fan, Refrigerator, Stove(s), Washer/Dryer, Window Coverings
Laundry Laundry Room, Upper Level
Exterior
Garage Double Garage Attached
Garage Spaces 2.0
Garage Description Double Garage Attached
Fence Fenced
Community Features Golf, Playground, Schools Nearby
Roof Type Asphalt Shingle
Porch Deck
Lot Frontage 44.79
Total Parking Spaces 2
Building
Lot Description Cul-De-Sac
Foundation Poured Concrete
Architectural Style 2 Storey
Level or Stories Two
Structure Type Vinyl Siding
Others
Restrictions None Known
Tax ID 56950237
Ownership Private
Read Less
Want to know what your home might be worth? Contact us for a FREE valuation!

Our team is ready to help you sell your home for the highest possible price ASAP


