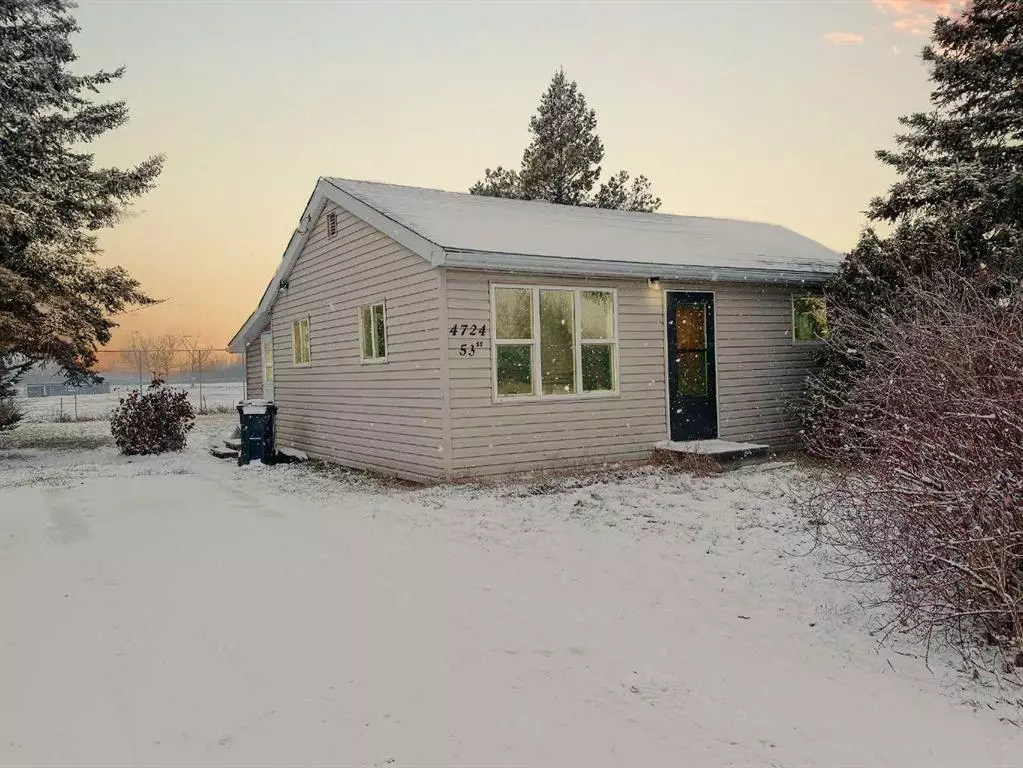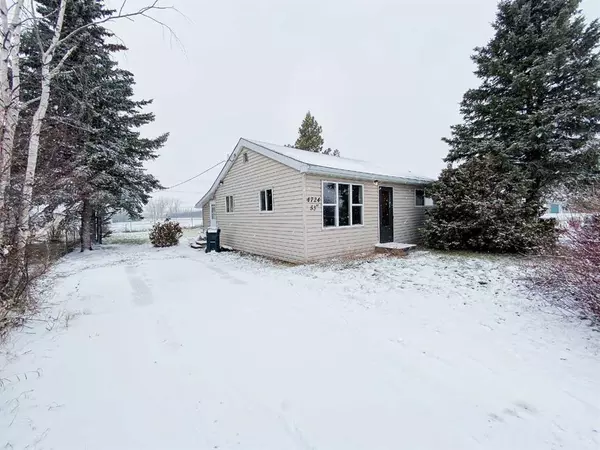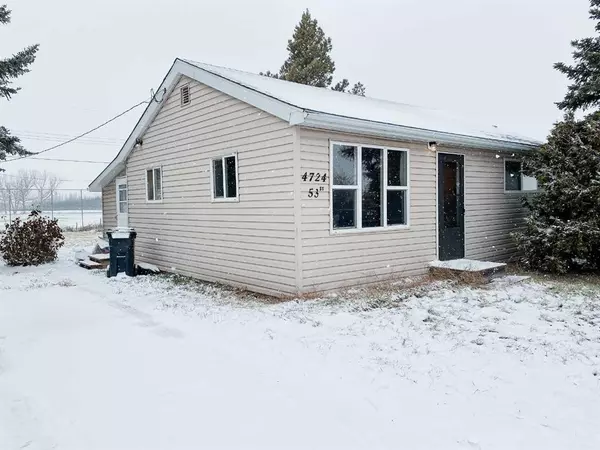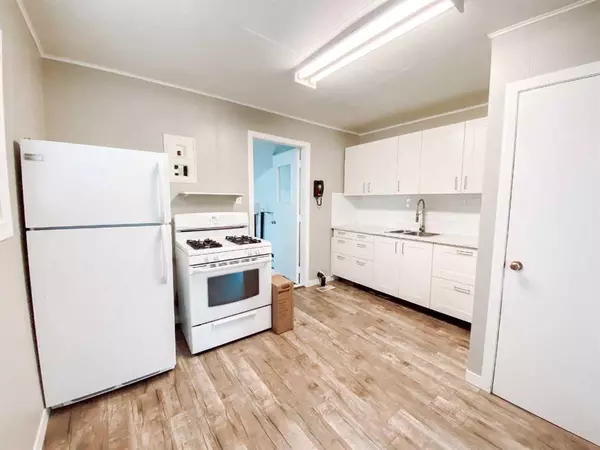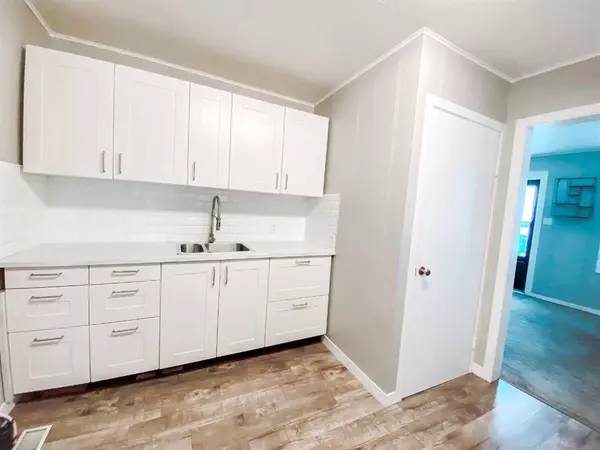$77,000
$82,000
6.1%For more information regarding the value of a property, please contact us for a free consultation.
4724 53 ST Rycroft, AB T0H3A0
2 Beds
1 Bath
800 SqFt
Key Details
Sold Price $77,000
Property Type Single Family Home
Sub Type Detached
Listing Status Sold
Purchase Type For Sale
Square Footage 800 sqft
Price per Sqft $96
MLS® Listing ID A2091604
Sold Date 12/02/23
Style Bungalow
Bedrooms 2
Full Baths 1
Originating Board Grande Prairie
Year Built 1960
Annual Tax Amount $864
Tax Year 2023
Lot Size 6,000 Sqft
Acres 0.14
Property Description
First time home buyer? Investor? Take a look at the recently updated property with newer shingles, siding, HE Furnace, HWT, windows and flooring! The kitchen has been renovated with cupboards, white subway tile backsplash, fridge and gas stove! The bathroom has been updated with white subway tile too! Clean and fresh! Off the kitchen, you have a laundry room with hook ups and back entrance. The living room has the front entrance and picture windows that face East. Two bedrooms and linen storage around the corner. The crawl space downstairs from the kitchen has your new furnace and HWT. Outside, you have a large back yard with back lane, a garden shed and driveway at the front. Mature trees nestle in this cozy home. Lots of room for parking your RV or toys. Park and ball diamonds across back lane, no rear neighbours! Call to view today!
Location
Province AB
County Spirit River No. 133, M.d. Of
Zoning Res
Direction E
Rooms
Basement Crawl Space, See Remarks
Interior
Interior Features See Remarks
Heating Forced Air
Cooling None
Flooring Carpet, Linoleum, Vinyl Plank
Appliance Gas Stove, Refrigerator
Laundry Laundry Room, Main Level
Exterior
Parking Features Off Street
Garage Description Off Street
Fence Partial
Community Features Playground, Schools Nearby, Shopping Nearby
Utilities Available Natural Gas Connected
Roof Type Asphalt Shingle
Porch None
Lot Frontage 50.0
Total Parking Spaces 2
Building
Lot Description Back Lane
Foundation Poured Concrete
Sewer Public Sewer
Water Public
Architectural Style Bungalow
Level or Stories One
Structure Type Vinyl Siding
Others
Restrictions See Remarks
Tax ID 58012360
Ownership Private
Read Less
Want to know what your home might be worth? Contact us for a FREE valuation!

Our team is ready to help you sell your home for the highest possible price ASAP


